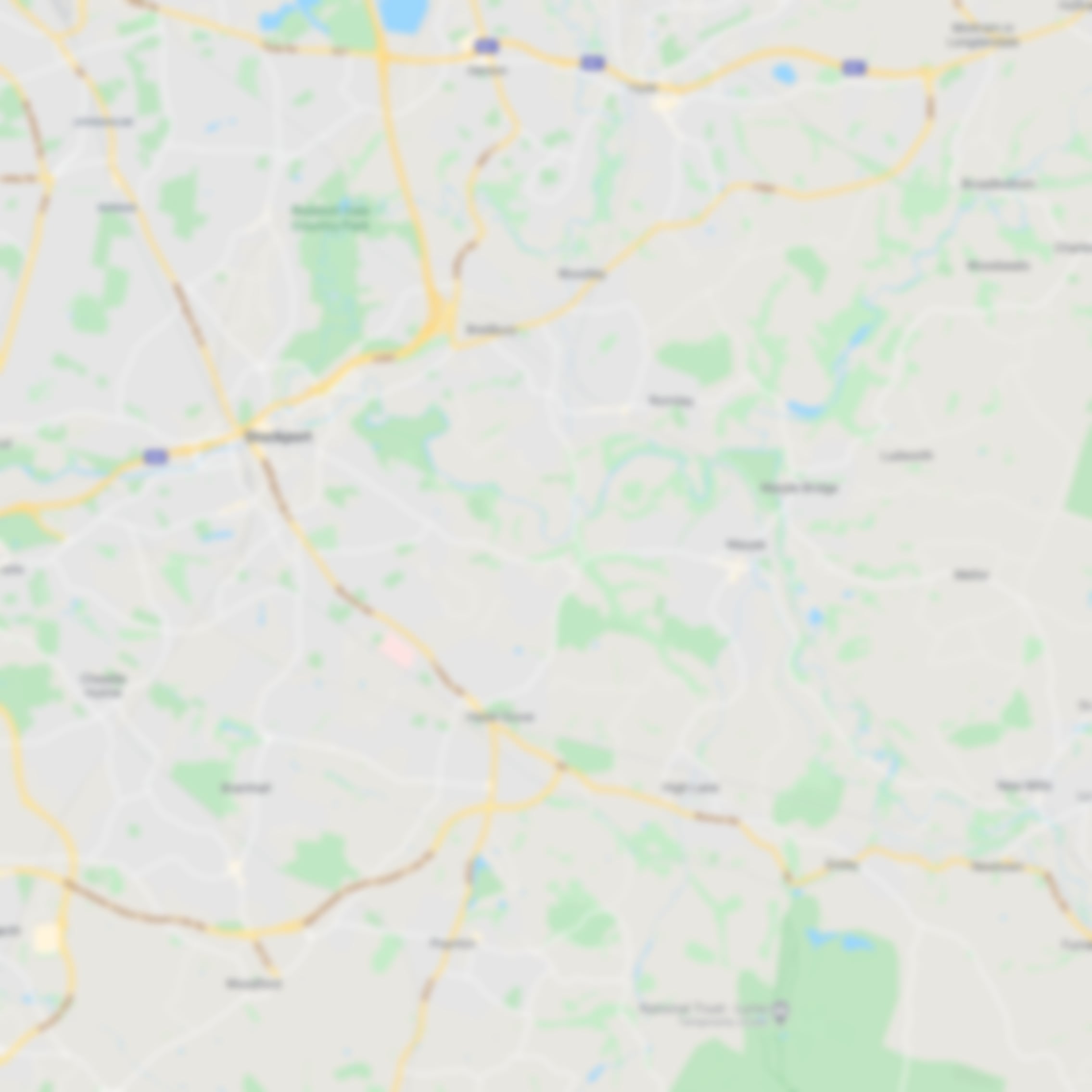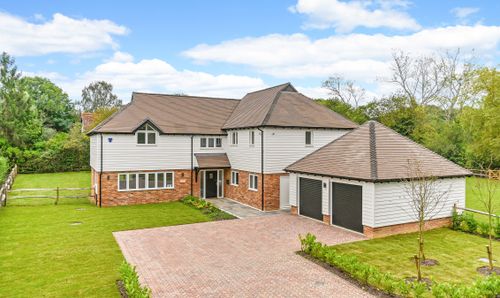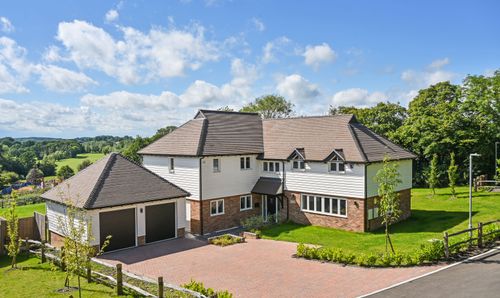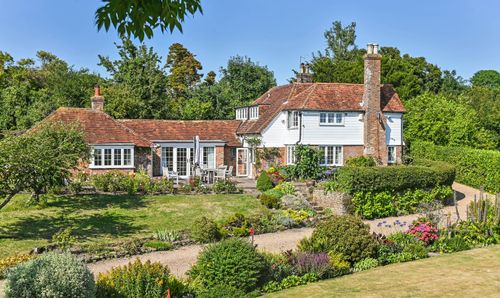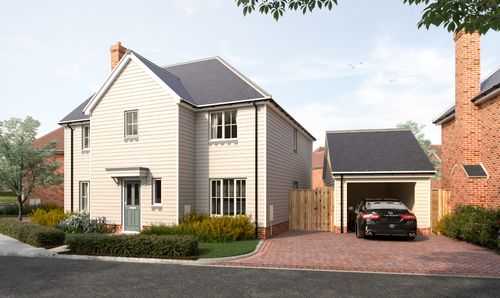Book a Viewing
Online bookings for viewings on this property are currently disabled.
To book a viewing on this property, please call WarnerGray, on 01580 766044.
3 Bedroom Detached House, Rother Drive, Tenterden, TN30
Rother Drive, Tenterden, TN30
WarnerGray
Warner Gray Ltd, 13 East Cross
Description
A stylish detached property with 3 double bedrooms, all with en-suites, built approximately three years ago by Redrow Homes as part of the select Appledore Green residential development, this beautiful home, formerly one of the three show homes, would suit any number of different purchasers. Tastefully presented, the generous, light, bright accommodation consists of: a welcoming entrance hall; elegant sitting room; spacious open plan modern kitchen / dining room with patio doors onto the garden beyond; separate utility; cloakroom; integral garage; and three double bedrooms, all of which benefit from contemporary en-suites and good amounts of built-in storage.
Outside, there is a fenced lawned area and off-street parking for three cars to the front, and to the rear, an enclosed, pretty, manageable garden. The fact that this property is situated in a peaceful, tucked away location close to open countryside and yet is still within walking distance of the town centre and all the facilities on offer, is what makes this location so popular.
EPC Rating: B
Key Features
- Attractive detached 3 double bedroom / 3 bathroom property
- Built in 2020 by Redrow Homes / Warranty in place
- Former show home / All curtains & light fittings included
- Stylish accommodation, immaculately presented throughout
- Enclosed, pretty, low maintenance garden with patio to rear
- Integral garage / Driveway to front / Parking for 3 cars
- Popular location within walking distance of town centre
- Many lovely countryside walks on doorstep
- Wide choice of good local schools / Catchment for Grammars
- High Speed rail link at Ashford / Mainline station at Headcorn
Property Details
- Property type: House
- Property Age Bracket: New Build
- Council Tax Band: F
Rooms
Entrance Hall
3.35m x 1.93m
The front door opens into a welcoming hallway where stairs lead to the first floor. Space for cloaks. Built-in cupboard and under stairs cupboard. Doors to sitting room and kitchen / dining room.
Sitting Room
4.83m x 3.30m
A door from the hall leads to an elegant sitting room, perfect for relaxing in the day or evening. A bay window at the front makes a lovely feature.
Kitchen / Dining Room
6.58m x 3.86m
With its high spec kitchen and island that separates the kitchen from the dining area, this lovely room is the perfect place to cook, eat and entertain. French doors and full height windows either side bring in huge amounts of natural light and give views over and access to the patio and garden beyond. The kitchen has a range of modern base units, drawers and cupboards with quartz worktops. The high-end appliances include an eye-level built-in AEG oven and combi-oven, AEG gas hob with extractor above, integrated dishwasher, wine cooler and fridge / freezer. One and a half bowl stainless steel inset sink unit with mixer tap.
Utility
2.01m x 1.78m
A useful utility room that gives access to the cloakroom and garage. Quartz worktop with inset sink and cupboard under. Space for washing machine and dryer.
Cloakroom
1.78m x 0.94m
Comprises wash basin, WC and window to rear.
Integral Garage
5.89m x 2.92m
Conveniently accessed from the utility room, this additional useful space is currently used as a hobby room, however, it could just as easily be used for garaging, storage or as a play room, teenage den or office space. Rubber flooring, TV point and electric heating. Shelving by separate negotiation. Electric up and over door to front.
First Floor Landing
Stairs from the ground floor lead to a first floor landing from which all the bedrooms are accessed. Useful built-in cupboard with shelving and racking. Additional built-in cupboard housing hot water cylinder. Loft access via hatch to boarded loft space with light and ladder.
Principal Bedroom & En-suite Bathroom
4.83m x 3.28m
The beautiful principal bedroom, with its bespoke built-in wardrobes and spacious, contemporary en-suite bathroom, is a tranquil place to sleep and relax. NB: Dimensions are for bedroom only.
Bedroom 2 & En-suite
3.25m x 3.18m
A good size double bedroom with mirrored sliding door built-in wardrobe and contemporary en-suite shower room. NB: Dimensions are for bedroom only (excluding built-in storage).
Bedroom 3 & En-suite
3.05m x 2.84m
Double bedroom with mirrored sliding door built-in wardrobe and contemporary en-suite shower room. NB: Dimensions are for bedroom only (excluding built-in storage)
Outside
Immediately to the front of the house is a lawned garden area bordered by a low white picket fence. To the front of the integral garage is a driveway where there is parking for up to 2 cars, and an electric pod charging point. A gate takes you through to the pretty enclosed garden, laid mainly to lawn with ornamental trees and shrubs to the rear. A patio at the back of the house makes an ideal setting for al fresco dining and BBQ's. NB: We understand there is an additional designated parking place (marked number 2) in the private shared driveway to the front of the property as well as visitor parking. There is a security system with two cameras to the front.
Services
Mains: water, electricity, gas and drainage. EPC Rating: B. Local Authority: Ashford Borough Council. Council Tax Band: F. Agents Note : We understand there is an annual charge of approximately £350 for the maintenance of the communal areas - to be confirmed by solicitors.
Location Finder
what3words: ///mainland.depths.chin
Floorplans
Location
SITUATION: This lovely property is situated in a popular location within walking distance of the picturesque High Street of Tenterden, which offers a comprehensive range of national High Street shopping names, banks, leisure and health facilities. In addition, there is a very good Farm Shop just a couple of minutes drive away. There is a wide range of excellent state / independent schools including well regarded primary, junior and secondary schools in the town, all within walking distance. It also comes within the catchment for the Ashford Grammar schools. For travel to London, Headcorn Station offers services taking about an hour and Ashford International has the high speed service to St Pancras (a journey time of about 37 minutes). This property also has some wonderful countryside walks on the doorstep, ideal for buyers with four legged companions.
Properties you may like
By WarnerGray
