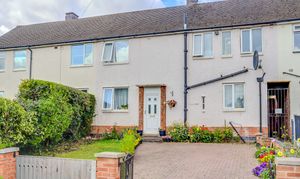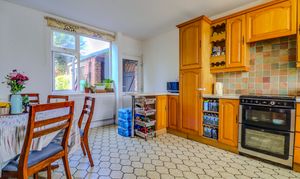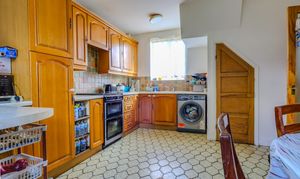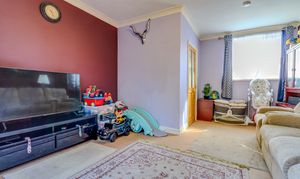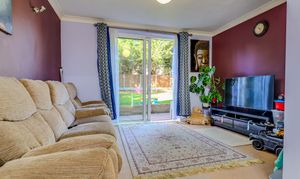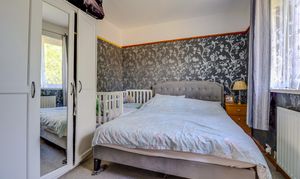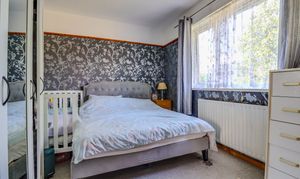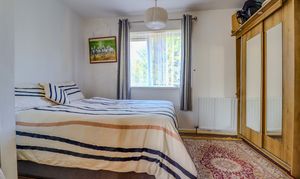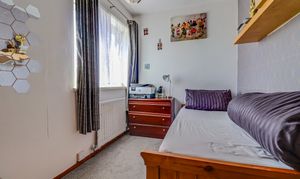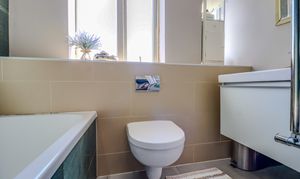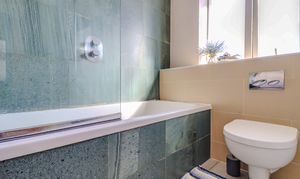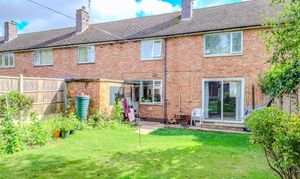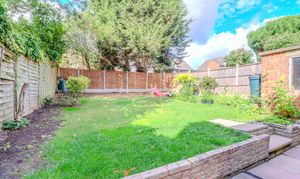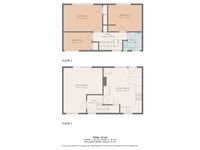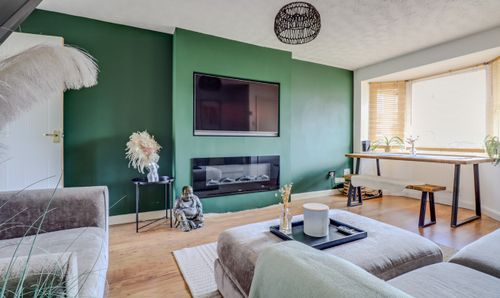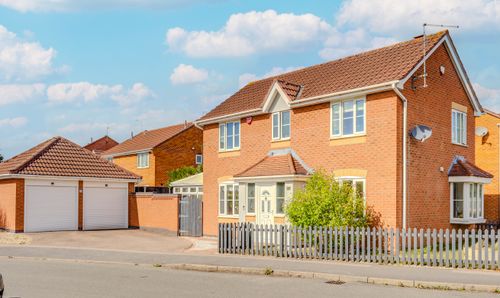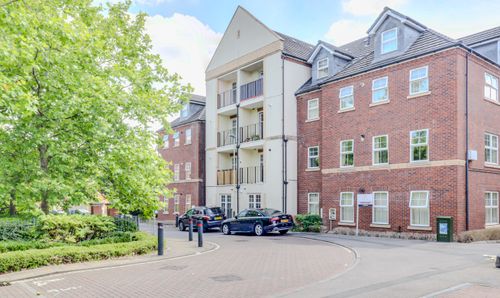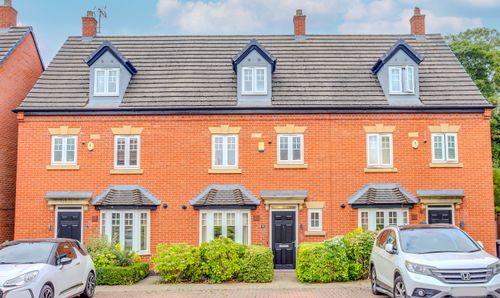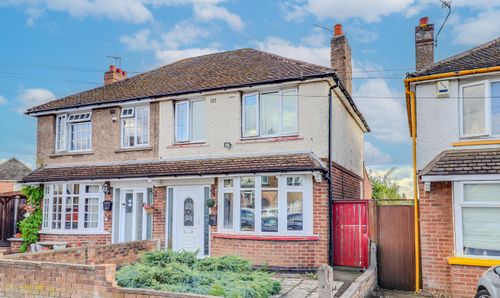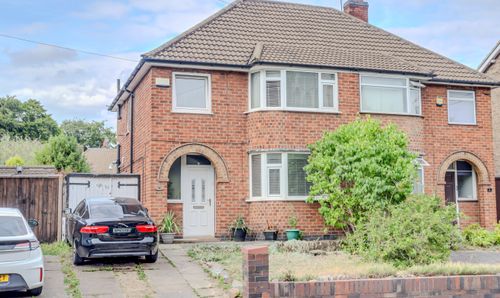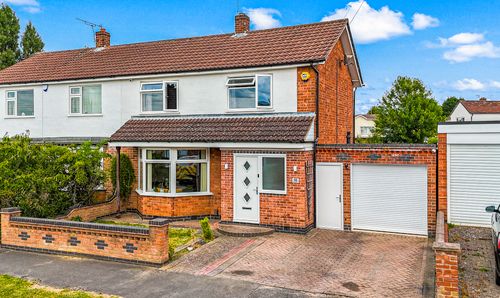Book a Viewing
To book a viewing for this property, please call Hampsons Estate Agents, on 0116 214 7555.
To book a viewing for this property, please call Hampsons Estate Agents, on 0116 214 7555.
3 Bedroom Mid-Terraced House, Sandhurst Road, Leicester, LE3
Sandhurst Road, Leicester, LE3
.png)
Hampsons Estate Agents
1 Charnwood Drive, Leicester Forest East, Leicester
Description
Hampsons Estate Agents are delighted to present to the market this well presented three bedroomed mid terraced home, ideal for the first time buyer or investor alike. The property is well positioned in a popular location close to local shops and schooling and with the city centre within easy reach via public transport.
The internal accommodation comprises in brief; an entrance hall with a staircase rising to the first floor landing and doors off to a well appointed dining kitchen which is fitted with a range of Shaker style wall and base units with complementary work surface and space for appliances. Also on the ground floor is a spacious dual aspect lounge.
To the first floor there is a landing with doors off to three generous bedrooms, each with built in storage. Completing the accommodation on the first floor is a modern bathroom with bath with shower over, low flush WC and a wash hand basin set into a vanity unit.
Externally to the front of the property there is a block paved driveway with a pleasant garden adjacent. The rear gardens offer a good degree of privacy and feature a patio with a raised lawn and borders.
EPC Rating: C
Virtual Tour
https://tour.vieweet.com/viewer/PWD57R3Key Features
- Three Bedrooms
- Mid-Terraced Home
- Modern Bathroom Suite
- Popular Location
- Ideal First Time Buy/Investment
- Dining Kitchen
Property Details
- Property type: House
- Price Per Sq Foot: £255
- Approx Sq Feet: 861 sqft
- Plot Sq Feet: 2,594 sqft
- Council Tax Band: A
Rooms
Bedroom 1
2.63m x 3.87m
Bedroom 2
2.65m x 3.38m
Bedroom 3
1.77m x 2.85m
Bathroom
1.55m x 1.76m
Living Room
4.51m x 3.91m
Kitchen / diner
4.52m x 3.85m
Hallway
1.77m x 1.54m
Floorplans
Parking Spaces
Driveway
Capacity: 1
Location
Properties you may like
By Hampsons Estate Agents
