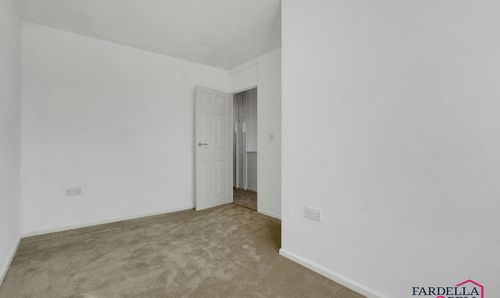2 Bedroom Terraced House, Brunshaw Road, Burnley, BB10
Brunshaw Road, Burnley, BB10

Fardella & Bell Estate Agents
143 Burnley Road,, Padiham
Description
Step outside to discover the enchanting outside space that accompanies this delightful home. The front garden greets you with its lush greenery, creating a welcoming ambience that sets the tone for the rest of the property. As you make your way to the rear garden, you will find a private oasis where you can unwind and enjoy the beauty of nature. Whether you choose to bask in the sun on a warm summer day or host a cosy gathering under the stars, the outdoor space offers endless possibilities for relaxation and leisure. With a property of this calibre, the outside space serves as a seamless extension of the indoor living area, providing a perfect balance between comfort and tranquillity. Don't miss the chance to make this exceptional property your own and experience the true essence of modern living in a serene setting.
EPC Rating: C
Key Features
- Brand new kitchen
- No chain
- Two bedrooms
- Front and rear garden
- Wet room
- Desirable location
- EPC rated 'C'
Property Details
- Property type: House
- Price Per Sq Foot: £193
- Approx Sq Feet: 508 sqft
- Plot Sq Feet: 508 sqft
- Property Age Bracket: 1960 - 1970
- Council Tax Band: A
Rooms
Dining Kitchen
A newly fitted kitchen with a mixture of wall and base units with vinyl flooring, uPVC window, a frosted uPVC door, integrated oven and induction hob, plumbing for a washing machine and space for an under counter fridge freezer.
View Dining Kitchen PhotosLiving Room
With fitted carpet, ceiling light point and understairs storage.
View Living Room PhotosBedroom 1
A room of double proportions with fitted carpet, in built storage, radiator, uPVC window and a ceiling light point.
View Bedroom 1 PhotosBedroom 2
A room of double proportions with fitted carpet, in built storage, radiator, uPVC window and a ceiling light point.
View Bedroom 2 PhotosFamily Bathroom
With partially tiled walls, accessible shower, wall mounted sink with chrome taps, radiator and frosted uPVC window.
View Family Bathroom PhotosFloorplans
Outside Spaces
Parking Spaces
On street
Capacity: N/A
Location
Properties you may like
By Fardella & Bell Estate Agents









































