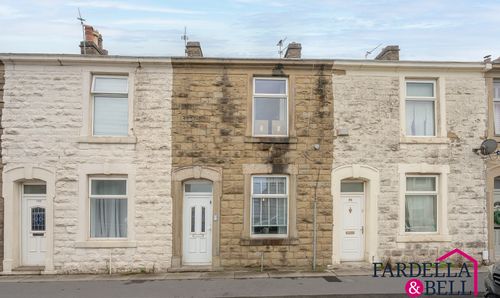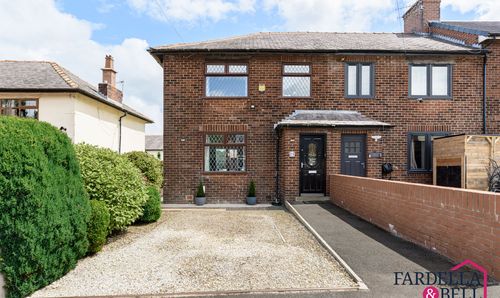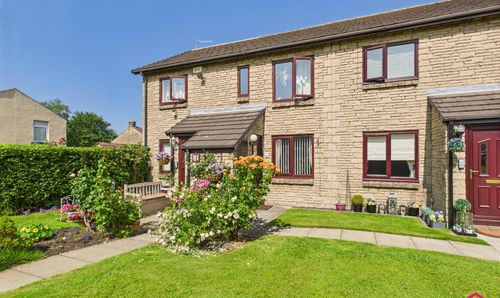Book a Viewing
To book a viewing for this property, please call Fardella & Bell Estate Agents, on 01282 968 668.
To book a viewing for this property, please call Fardella & Bell Estate Agents, on 01282 968 668.
4 Bedroom Detached House, Lyndon Park Development, Great Harwood, BB6
Lyndon Park Development, Great Harwood, BB6

Fardella & Bell Estate Agents
143 Burnley Road,, Padiham
Description
The stunning four-bedroom detached Devonshire is a luxurious family home that gives you all the room and flexibility you’ll ever need. This immaculate, professionally-designed 2-story home invites comfort, and exudes modern elegance. With 4 bedrooms, generous living space and contemporary finishes, you'll enjoy a perfect setting for relaxing and entertaining. Plenty of natural light flows throughout the home's open, airy layout. Other special highlights include dual controlled heating system, programmable on each floor and contemporary Symphony kitchen. The first-floor offers four beautiful bedrooms; the master bedroom has its own private en-suite. This floor also has the main bathroom and ample storage space. You'll also love the convenience of your very own detached garage and double driveway.
Select plots are available with our Deposit Unlock scheme which helps all types of buyers purchase a brand new home with just a 5% deposit. Enquire for more details. T&Cs apply.
Key Features
- Last Remaining Plot
- 4 Bedrooms
- Detached
- Reduced by £5000
- Carpet & vinyl flooring package
- Upgraded kitchen
- Integrated appliances
Property Details
- Property type: House
- Property Age Bracket: New Build
- Council Tax Band: T
Rooms
General overview
The exquisite four-bedroom detached Devonshire represents a luxurious family residence offering ample space and versatility. This immaculately maintained, professionally designed two-story home exudes modern elegance and comfort. Boasting four bedrooms, spacious living areas, and contemporary finishes, it provides an ideal backdrop for both relaxation and entertainment. The residence is bathed in natural light thanks to its open, airy layout. Noteworthy features include a dual controlled heating system with programmable settings on each floor and a modern Symphony kitchen. The first floor comprises four well-appointed bedrooms, with the master bedroom featuring a private en-suite. Additionally, this level includes a main bathroom and generous storage options. Completing this exceptional property are a detached garage, a double driveway, and the convenience they offer.
Hallway
Open balustrade staircase, ceiling light point, smoke alarm and front door.
Kitchen
A mix of wall and base units, uPVC double glazed window, gas hob, oven, overhead extraction point, smoke alarm, sink with drainer and mixer tap, integrated fridge / freezer, integrated dishwasher, radiator and splashbacks
Utility
Storage cupboards, work surface and boiler cupboard.
Downstairs WC
Push button WC, radiator and pedestal sink with chrome mixer tap.
Living room
Radiator, smoke alarm, ceiling light point and uPVC double glazed patio doors to the rear.
Landing
Radiator, loft access point, ceiling light point and open balustrade staircase.
Master bedroom
Radiator, uPVC double glazed window and ceiling light point.
En-suite
Push button WC, shower enclosure with mains fed shower, frosted uPVC double glazed window, pedestal sink with chrome mixer tap, radiator and ceiling light point.
Bedroom two
uPVC double glazed window, radiator and ceiling light point.
Bedroom three
uPVC double glazed window, ceiling light point and radiator.
Bedroom four
Ceiling light point, radiator and uPVC double glazed window.
Bathroom
Push button WC, radiator, pedestal sink with chrome mixer tap, bath with mains fed overhead shower and glass screen, ceiling light point, extraction point and frosted uPVC double glazed window.
Floorplans
Outside Spaces
Rear Garden
Large rear garden with fenced boundaries, side gate access and laid to lawn area.
Garden
Parking Spaces
Garage
Capacity: 1
Driveway
Capacity: 2
Location
Properties you may like
By Fardella & Bell Estate Agents










































