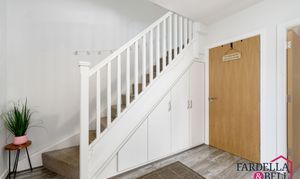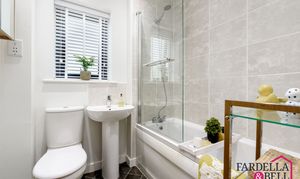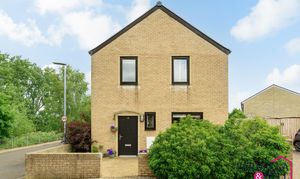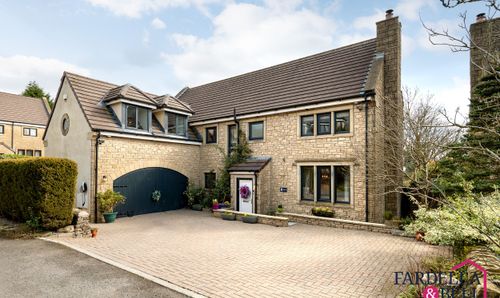4 Bedroom Terraced House, Wilding Way, Padiham, BB12
Wilding Way, Padiham, BB12

Fardella & Bell Estate Agents
143 Burnley Road,, Padiham
Description
Step outside through the bi-folding doors from the lounge to discover the generous outside space this property has to offer, including a good-sized garden that presents a perfect setting for outdoor entertaining or simply relaxing in the sun. The property also benefits from a driveway for convenient off-street parking, further enhancing its appeal. With local amenities just a stone's throw away, this home ticks all the boxes for those seeking modern living in a well-connected location. Don't miss the opportunity to make this property your own and enjoy the lifestyle it has to offer.
EPC Rating: B
Key Features
- Four bedrooms
- Ideal family home
- Popular location
- Good sized garden
- Bi-folding doors leading from lounge to garden
- Driveway
- Downstairs WC
- Dual aspect lounge
- Master bedroom with ensuite
- Close to well regarded schools
- Close to leisure facilities and the Greenway walking path
- Close to local amenities
Property Details
- Property type: House
- Price Per Sq Foot: £219
- Approx Sq Feet: 1,050 sqft
- Plot Sq Feet: 1,539 sqft
- Property Age Bracket: 2010s
- Council Tax Band: C
Rooms
Entrance hallway
Spacious entrance to the property - Laminate flooring, radiator, open balustrade staircase, understairs storage, uPVC double glazed window, entry to downstairs WC and ceiling light point.
Downstairs WC
Chrome heated towel rail, pedestal sink with chrome taps, push button WC, uPVC double glazed window, Vinyl flooring and ceiling light point.
Living room
Dual aspect living room - Laminate flooring, Double glazed bi folding doors leading to the garden, two radiators, TV point, two ceiling light points, uPVC double glazed window and ceiling light point.
Kitchen
Radiator, uPVC double glazed window, spotlights to the ceiling, laminate flooring, a mix of wall and base units, chrome sink with mixer tap, gas hob, electric oven, integrated fridge / freezer, integrated washing machine, integrated dishwasher, overhead extraction point, space for dining table and chairs and ceiling light point.
Landing
Fitted carpet, ceiling light point, uPVC double glazed window, open balustrade staircase and doors to all rooms.
Master bedroom
Fitted carpet, radiator, uPVC double glazed window and ceiling light point.
En suite
Partially tiled walls, electric shower, pedestal sink with chrome mixer tap, chrome towel rail, push button WC, uPVC double glazed window and ceiling light point.
Bedroom two
Fitted carpet, radiator, uPVC double glazed window and ceiling light point.
Bedroom three
Fitted carpet, uPVC double glazed window, radiator, and ceiling light point.
Bedroom four
Fitted carpet, uPVC double glazed window, storage cupbaord, ceiling light point and radiator.
Family bathroom
Partially tiled walls, uPVC double glazed window, pedestal sink with chrome mixer tap, push button WC, overhead shower attachment, shaving point, panelled bath and tiled flooring.
Floorplans
Outside Spaces
Garden
Large garden to the side of the property - Fully fenced boundaries, stone paved area, side gate access and stone chipped area.
Front Garden
Wall boundaries, mature bushes and shrubs and blocked paved driveway
Parking Spaces
Allocated parking
Capacity: N/A
Driveway
Capacity: 2
Block paved double driveway
Location
Properties you may like
By Fardella & Bell Estate Agents












































