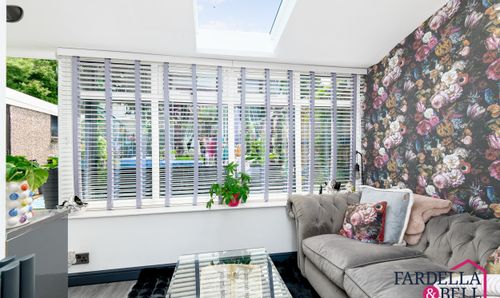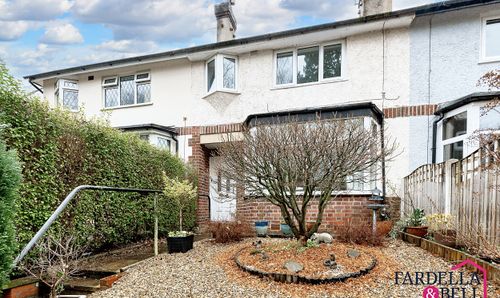3 Bedroom Semi Detached House, Woodside Road, Accrington, BB5
Woodside Road, Accrington, BB5

Fardella & Bell Estate Agents
143 Burnley Road,, Padiham
Description
This beautifully presented home offers a perfect blend of style, comfort, and practicality across every room. From the welcoming hallway to the bright and spacious living areas, each space is thoughtfully designed with modern finishes and plenty of natural light. The sleek kitchen and elegant dining room are ideal for both everyday living and entertaining, while the versatile bedrooms and additional dressing room provide flexibility for families or guests. A stylish family bathroom and convenient WC add to the appeal, and the private garden offers a peaceful retreat for relaxing outdoors. This is a home that’s ready to move into and enjoy.
EPC Rating: C
Key Features
- Large Garden
- Upvc double glazing
- 3 Bedrooms
- Extension
- Detached Garage
- 3 Reception Rooms
Property Details
- Property type: House
- Price Per Sq Foot: £218
- Approx Sq Feet: 1,045 sqft
- Property Age Bracket: 1940 - 1960
- Council Tax Band: B
- Tenure: Leasehold
- Lease Expiry: 05/06/2936
- Ground Rent: £6.00 per year
- Service Charge: Not Specified
Rooms
Entrance Hallway
A bright and stylish hallway with grey tiled flooring, staircase leading to the first floor and an entrance porch.
View Entrance Hallway PhotosLiving Room
This inviting living room features a large upvc double glazed bay window flooding the room with natural light and a charming fireplace with stove and overhead mantle as the focal point.
View Living Room PhotosDining Room
A bright and modern dining room with stylish touches and large sliding glass doors giving the room plenty of natural light and access to the orangery.
View Dining Room PhotosExtension
A bright and cosy additional room to the property featuring a ceiling skylight and constructed in 2023.
View Extension PhotosKitchen
Fully fitted kitchen including sleek white and grey cabinetry, electrical sockets, laminate work surfaces, an American style mixer tap, free standing cooker and overhead extractor and space for washer and dryer point.
View Kitchen PhotosLanding
A large landing space to the first floor connecting the bedrooms and family bathroom.
View Landing PhotosMaster Bedroom
A spacious and elegant master bedroom featuring a large fitted wardrobe storage, fitted carpet and a bay window that brightens the room.
View Master Bedroom PhotosBedroom 2
A bright and comfortable second double bedroom with upvc double glaze window and fitted a carpet.
View Bedroom 2 PhotosBedroom 3
A handy and versatile space with built-in storage. Ideal as a dressing room, study, or compact bedroom.
View Bedroom 3 PhotosFamily Bathroom
A sleek and modern family bathroom with a walk-in shower, marble effect tiled walls and frosted upvc double glaze windows, vanity unit with sink, lighting and this bathroom has been separated and the WC area is separate. Fully tiled walls, push button WC with hidden cistern.
View Family Bathroom PhotosFloorplans
Outside Spaces
Rear Garden
A lovely, private garden space with composite decking, over head pergola, area suitable for dining and relaxing, fenced boundaries, stone chipped area and low maintenance artificial turf.
View PhotosFront Garden
An enticing gated tarmacadam driveway with stylish edging walled boundaries, secure gated entrance to the side elevation and front garden space.
View PhotosParking Spaces
On street
Capacity: N/A
Driveway
Capacity: N/A
Garage
Capacity: N/A
Location
Properties you may like
By Fardella & Bell Estate Agents










































