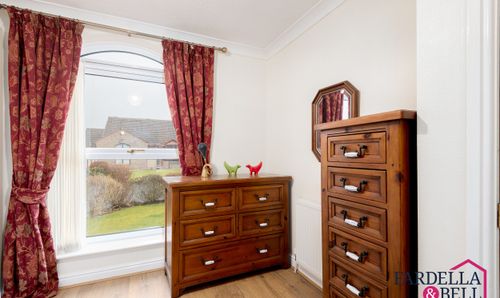Semi Detached House, Lower Fields, Burnley, BB12
Lower Fields, Burnley, BB12

Fardella & Bell Estate Agents
143 Burnley Road,, Padiham
Description
Set in a desirable location, this stunning semi-detached bungalow offers the perfect family home with a blend of modern amenities and classic comfort. The property boasts three generously sized bedrooms, providing ample space for a growing family or those seeking extra room for guests or a home office. The detached garage and two driveways offer convenient parking options, ensuring practicality for modern living. The interior exudes warmth and sophistication, with a layout designed to maximise natural light and functionality. The open-plan living and dining area creates a seamless flow, ideal for entertaining or quiet family nights in. This property truly embodies the essence of comfortable and stylish living.
Outside, the property features a beautifully maintained outdoor space that is sure to impress any buyer. At the front, a spacious imprinted concrete driveway provides ample parking, complemented by a neatly kept lawn and mature bushes that enhance the property’s curb appeal. A pathway to the side leads to the rear garden, where a well-kept lawn is bordered by lush greenery, creating a serene and private setting.
The rear garden is a true retreat, offering a flagged patio area perfect for alfresco dining or morning coffee. Surrounded by mature shrubs, bushes, and vibrant flower beds, the space provides a picturesque backdrop for relaxation and outdoor entertainment. A tall bush at the rear adds privacy, making it a peaceful escape from the hustle and bustle. Additionally, a second driveway at the back provides further parking and access to the detached garage, offering excellent storage solutions.
With its immaculate landscaping and tranquil atmosphere, this outdoor space is perfect for families, entertaining guests, or simply enjoying nature in the comfort of your own home. A hidden gem, this property offers the ideal blend of practicality, charm, and peaceful living for its next lucky occupants.
EPC Rating: C
Key Features
- Bungalow
- Three bedrooms
- Detached garage
- Driveway
- Gorgeous outdoor space
- Desirable location
- Perfect family home
Property Details
- Property type: House
- Price Per Sq Foot: £212
- Approx Sq Feet: 991 sqft
- Plot Sq Feet: 991 sqft
- Council Tax Band: C
Rooms
Hall
With wood effect flooring, dado rail, access to the loft, radiator and ceiling light point.
View Hall PhotosLiving Room
With wood effect flooring, ceiling coving, ceiling light point, large uPVC window, radiator, feature fireplace and Tv point.
View Living Room PhotosKitchen
A mixture of wall and base units with plumbing for a washing machine and dryer, large uPVC window, radiator, smoke alarm, ceiling light point, chrome inset sink with taps, freestanding over with overhead extraction fan and space for freestanding fridge / freezer.
View Kitchen PhotosBedroom 1
A room of double proportions with radiator, fitted wardrobes and dressing table, ceiling coving, ceiling light point and uPVC wndow.
View Bedroom 1 PhotosBedroom 2
With ceiling coving, ceiling light point, a uPVC window, radiator and fitted wardrobes.
View Bedroom 2 PhotosBedroom 3
With ceiling coving, ceiling light point, radiator and floor to ceiling uPVC window.
View Bedroom 3 PhotosFamily bathroom
A modern family bathroom with fully tilled walls and floors, ceiling spotlights, frosted uPVC window, large walk in shower cubicle, chrome towel radiator, pedestal sink with chrome mixer tap and a push button toilet.
View Family bathroom PhotosFloorplans
Outside Spaces
Garden
As you arrive at the property, you are greeted by a spacious, imprinted concrete driveway at the front, offering ample parking. A neatly maintained lawn, complemented by mature bushes along the border, enhances the property's curb appeal. To the side, a paved pathway leads to the rear garden, running alongside a well-kept lawn with additional mature bushes providing a natural, green boundary. The rear garden is a tranquil retreat, featuring a flagged patio area, perfect for outdoor seating. Surrounding the space are mature shrubs, bushes, and beautifully arranged flower beds, adding charm and colour throughout the seasons. A tall bush at the rear ensures privacy, creating a secluded feel. Additionally, to the rear of the property, there is a second driveway offering further parking, as well as access to the detached garage—ideal for extra storage or secure vehicle space.
View PhotosParking Spaces
Garage
Capacity: 1
Driveway
Capacity: 1
Location
Properties you may like
By Fardella & Bell Estate Agents

































































