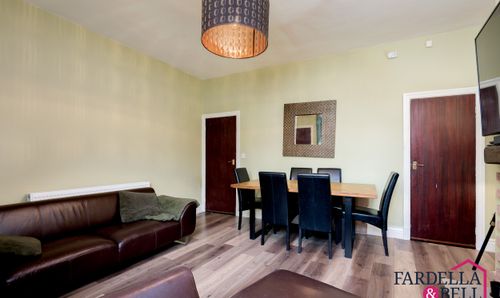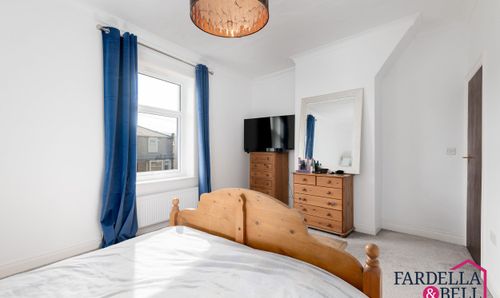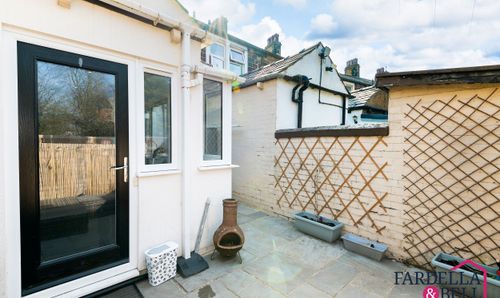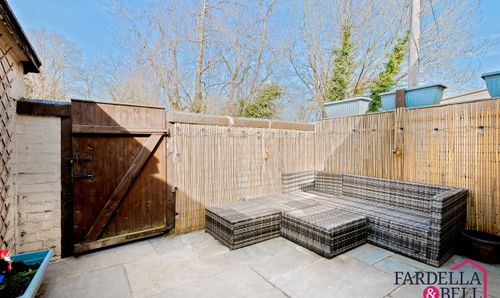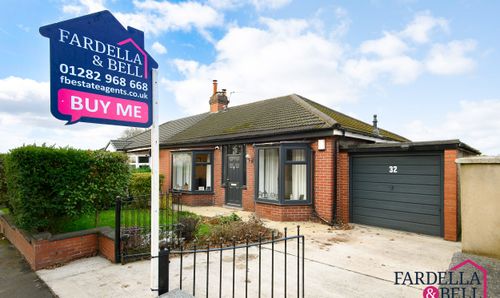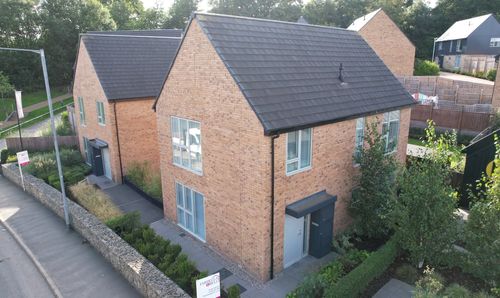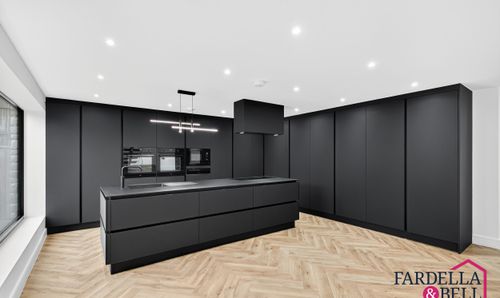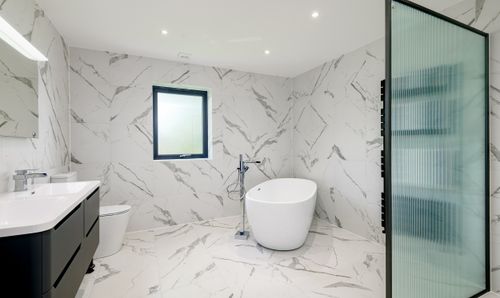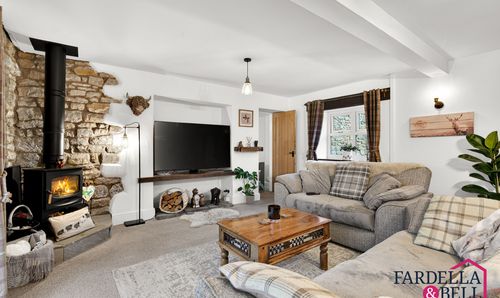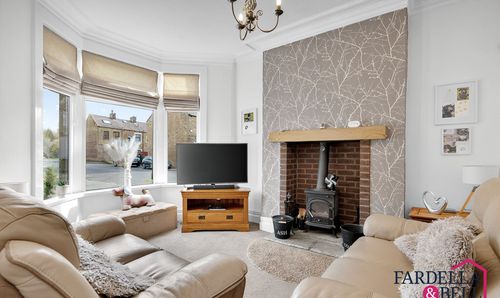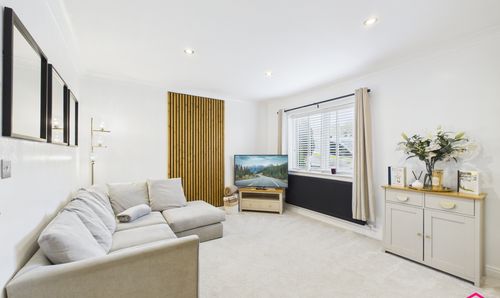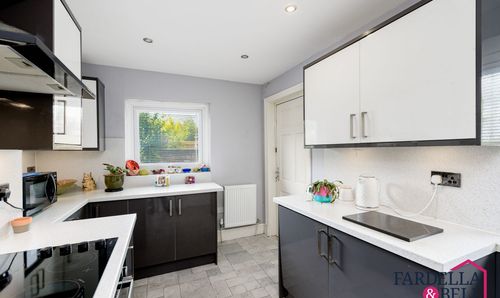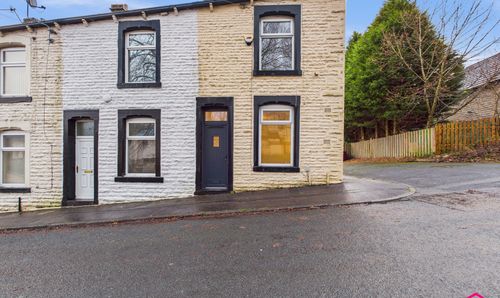2 Bedroom Terraced House, Brunshaw Road, Burnley, BB10
Brunshaw Road, Burnley, BB10
Description
Outside, indulge in the spacious and secure outdoor oasis that awaits you. A large rear yard, complete with a stone-paved area, provides the perfect spot for dining or simply relaxing in the fresh air. Secured by a wooden gate and fenced boundaries, privacy is paramount in this tranquil setting. A security light and outdoor tap add convenience, while the ample space for outdoor furniture allows for endless entertaining possibilities. Beyond the boundaries lies a driveway that accommodates 2-3 cars, offering the convenience of off-road parking. Whether you enjoy gardening, hosting barbeques, or simply basking in the sun, this property's outdoor spaces cater to all your needs. Don't miss out on this rare opportunity to own a charming home with an exceptional outdoor retreat in a desirable location. Explore the possibilities and make this house your own!
EPC Rating: D
Key Features
- Multi-fuel log burner
- Driveway to the rear
- Leasehold 999 years
- Modern kitchen
- Two bedrooms
- Popular location
- Walking distance to Turf Moor
- Close to local amenities, Burnley town centre and Towneley Golf Club
- Council Tax Band A
Property Details
- Property type: House
- Property style: Terraced
- Approx Sq Feet: 1,026 sqft
- Plot Sq Feet: 1,216 sqft
- Property Age Bracket: Victorian (1830 - 1901)
- Council Tax Band: A
- Tenure: Leasehold
- Lease Expiry: 01/10/2910
- Ground Rent: £2.00 per year
- Service Charge: Not Specified
Rooms
Vestibule and Hallway
Composite door with frosted, double glazed, stained glass. Lighting and alarm system. Lminate flooring along the hallway, with access to the lounge and family room.
View Vestibule and Hallway PhotosLounge
Spacious living room with fitted carpet, electric fire, uPVC double glazed bay window with views to the front aspect, TV point, lighting, radiator, storage cupboard below window.
View Lounge PhotosFamily Room
Second reception room boasts uPVC double glazed French doors which lead to rear yard, open brick feature surround with cosy, multi-fuel log burner and ample space for dining table. Laminate flooring, light, storage cupboard, radiator and TV point.
View Family Room PhotosKitchen
Laminate flooring, a mix of wall and base units, washing machine point and space for a dryer. Integrated fridge/freezer, oven, induction hob, extractor fan point, partially tiled splashback, chrome sink and drainer with mixer tap. uPVC double glazed window with views to rear aspect, modern radiator, spotlights and ample amount of storage.
View Kitchen PhotosLanding
Open balustrade staircase, fitted carpets, lighting. Leads to walk-in closet.
View Landing PhotosBedroom One
Double room with fitted carpets, lighting, uPVC double glazed window, radiator, TV point and space to utilise for storage.
View Bedroom One PhotosBedroom Two
Double room with fitted carpets, uPVC double glazed window, TV point, radiator and space to utilise for storage.
View Bedroom Two PhotosFamily Bathroom
Family bathroom with tiled flooring, modern, matt black radiator, push button toilet, pedestal sink with chrome mixer tap, panelled bath with overhead, mains fed shower and screen. Double glazed uPVC frosted window and lighting.
View Family Bathroom PhotosFloorplans
Outside Spaces
Yard
Large rear yard with stone paved area, secured with a wooden gate and fenced boundaries for added privacy. Security light and outdoor tap. Plenty of space for outdoor furniture. Leads to outside parking area.
View PhotosParking Spaces
Driveway
Capacity: 3
Stone paved area to the rear of the property. Accessible for 2/3 cars to park safely.
View PhotosLocation
Properties you may like
By Fardella & Bell Estate Agents





































