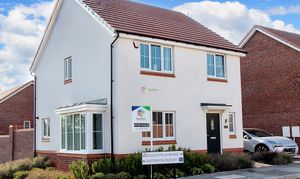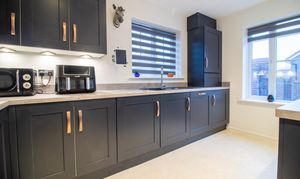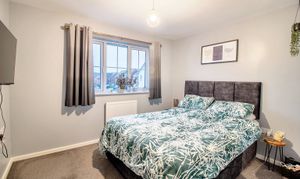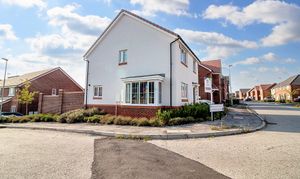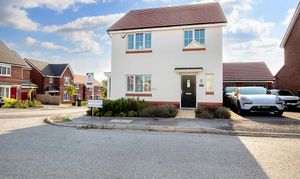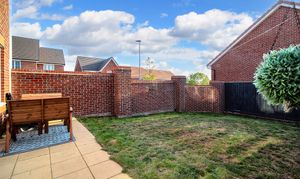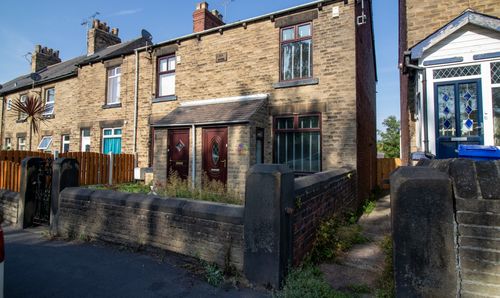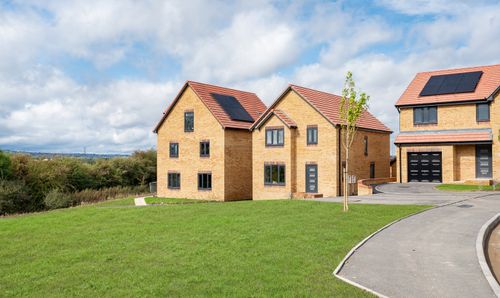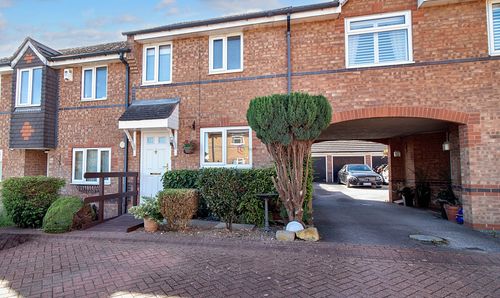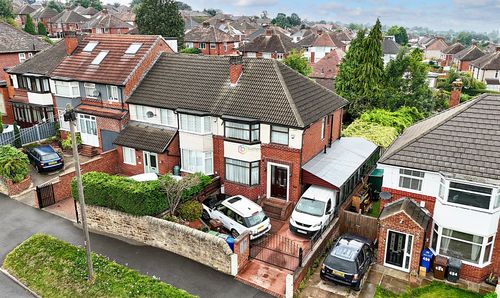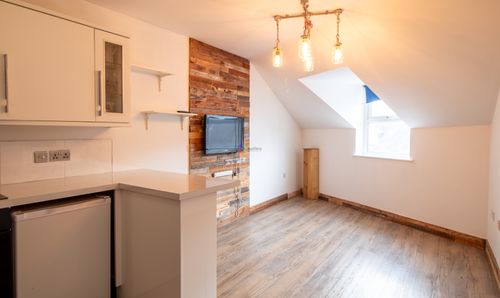4 Bedroom Detached House, Rosefinch Road, Goldthorpe, S63
Rosefinch Road, Goldthorpe, S63
.png)
Butlers Estate Agents
Butlers Estate Agents Ltd, 60 High Street
Description
GUIDE PRICE £250,000 - £260,000
Presenting a stunning residence that harmonises elegance with contemporary living, this lovely detached house offers a lifestyle of comfort and style. Boasting a picturesque setting within a recently built community, this 4-bedroom detached house is a testament to space and sophistication.
Upon entering, one is greeted by the spacious lounge adorned with a charming bay window, allowing natural light to cascade into the room, creating a warm and inviting ambience. The perfect spot to unwind or entertain guests, this lounge exudes a sense of relaxation and serenity.
The heart of this home lies within the amazing grey kitchen / diner, a culinary masterpiece that seamlessly blends functionality with aesthetics. Featuring modern appliances and sleek cabinetry, this space is ideal for culinary enthusiasts and gourmets alike. With doors leading to the rear garden, this area offers a seamless transition between indoor and outdoor living.
The accommodation comprises four generously sized bedrooms, each exuding its own unique charm. The master bedroom provides a sanctuary of comfort, offering a private retreat from the hustle and bustle of daily life. The additional bedrooms are perfect for family members or guests, ensuring everyone has their own space to relax and unwind.
Completing the home are practical amenities such as a downstairs WC for added convenience. In addition, a single garage with an EV charge point to the driveway ensures that modern conveniences are readily available.
Outside, the enclosed rear garden provides a serene oasis for outdoor enjoyment, offering a private space to relax and soak up the surroundings.
Conveniently located within easy reach of local amenities, this property offers a lifestyle of convenience and comfort. With the option to book viewings online, discovering this exceptional home has never been easier.
In summary, this 4-bedroom detached house presents a rare opportunity to acquire a home of unparallelled quality and design. With its blend of luxury features and practical amenities, this property is sure to captivate those seeking a refined living experience.
EPC Rating: B
Virtual Tour
https://my.matterport.com/show/?m=JUtypJTVHdVKey Features
- GUIDE PRICE £250,000 - £260,000
- Lovely Detached House
- Spacious Lounge with bay window
- Amazing grey kitchen /diner with doors to rear garden
- Single Garage with EV charge point to driveway
- Book viewings online
Property Details
- Property type: House
- Property Age Bracket: 2020s
- Council Tax Band: D
Rooms
Hall
The front door opens into a traditional hallway with access to the Lounge and Kitchen/ Diner, Wc and stairs to the first floor.
Lounge
A calming decor invites you into the Lounge to relax and enjoy the space, all lit by the bay window to one side of the room.
View Lounge PhotosKitchen / Diner
3.90m x 6.21m
Presenting this amazing kitchen / diner with space to create fantastic dishes whilst talking to your guests sat at the table. Fitted with a range of wall and floor mounted units in Grey with contrasting work surfaces. Featuring a built-in double oven, five burner gas hob with glass back panel and extractor fan. Integrated appliances to include fridge freezer, dishwasher and washing machine. LVT flooring seamlessly flows throughout and the whole area is illuminated with under counter mood lighting and spot lighting. A lovely space for the family to enjoy or to entertain family and friends.
View Kitchen / Diner PhotosWC
The downstairs WC is fitted with a white WC and a white wash hand basin.
Landing
Providing access to all bedrooms and the bathroom
Bedroom One
The main bedroom has a natural space for wardrobes as you enter the room with a window to the front .
View Bedroom One PhotosBedroom Three
2.64m x 3.11m
Currently set up as a nursery this double room has a window to the rear.
View Bedroom Three PhotosBedroom Four
The current owners use this room as a work from home space but offers many opportunities.
View Bedroom Four PhotosBathroom
The advantage of having a four piece suite with shower cubicle and bath, wash hand basin in a vanity unit and a white WC.
View Bathroom PhotosFloorplans
Outside Spaces
Garden
The enclosed rear garden offers a great space for play with its luscious lawned area then a patio seating area for the alfresco dining. A gate leads to the driveway.
Parking Spaces
Garage
Capacity: 1
A single garage offering space for parking or storage.
Driveway
Capacity: 2
The driveway is to the side of the house and has the advantage of an EV Charging point.
Location
Properties you may like
By Butlers Estate Agents
