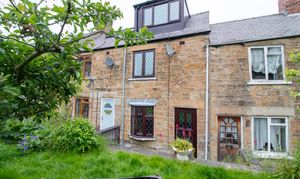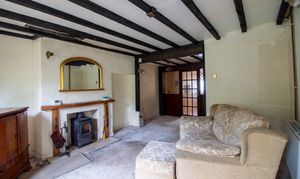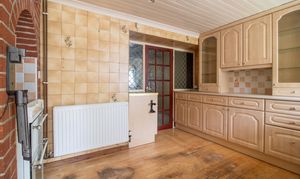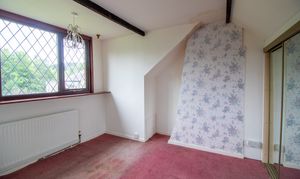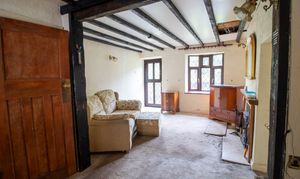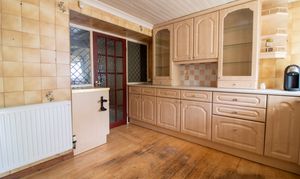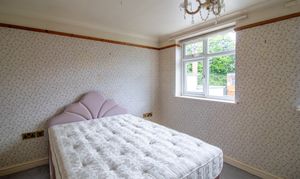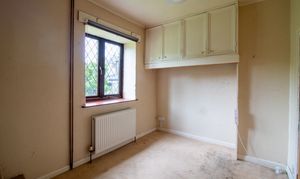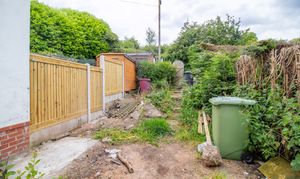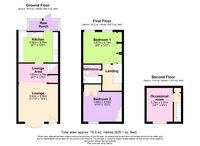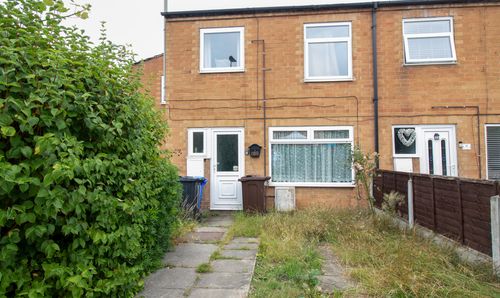2 Bedroom Terraced Cottage, Marsh Quarry, Eckington, S21
Marsh Quarry, Eckington, S21
Description
PUBLIC NOTICE Butlers Estate Agents Ltd are now in receipt of an offer for the sum of £117000 for 2 Masons Cottages, Marsh Quarry S21 4EJ . Anyone wishing to place an offer on this property should contact Butlers Estate Agents Ltd, 60 High Street, Mosborough, Sheffield S20 5AE 0114 247 4433 before exchange of contracts.
Nestled in the charming setting of Marsh Quarry, this stone two-bedroom cottage presents a wonderful opportunity for those seeking a characterful residence with scope for modernisation. The property, set in a unique location, offers a serene retreat amidst a picturesque backdrop.
Upon entering the cottage, you are welcomed into a cosy lounge area, perfect for relaxing and unwinding. The space exudes a warm and inviting ambience, ideal for spending quality time with loved ones.
The kitchen is equipped with a range of wall and floor mounted units, providing ample storage and workspace for culinary endeavours. The rear porch adds convenience, offering a transitional space between the indoor living areas and the garden.
With two well-proportioned bedrooms, this cottage boasts comfortable accommodation for residents and guests alike. The simple yet functional layout ensures a practical living environment that can be personalised to reflect individual preferences and taste. The occasional loft bedroom, accessed from Bedroom Two, offers a unique and versatile space that can be tailored to suit various needs, whether as a guest room, home office or additional storage area.
Externally, the property features a garden to the rear, providing a private outdoor space where one can enjoy al fresco dining, gardening, or simply basking in the natural surroundings. The allocated parking space adds convenience and ease to residents with vehicles, ensuring secure off-street parking within close proximity to the property.
While this cottage retains its traditional charm, it also presents an exciting opportunity for renovation and modernisation to create a truly bespoke living space tailored to individual needs and preferences. With a little vision and creativity, this property has the potential to be transformed into a stunning home that effortlessly blends character with contemporary comforts.
In summary, this two-bedroom cottage offers a unique opportunity to own a property that combines characterful features with the potential for customisation and improvement. With its idyllic setting, versatile layout, and room for enhancement, this charming cottage presents a canvas for creating a dream home that perfectly suits your lifestyle and aspirations.
EPC Rating: E
Key Features
- Stone Two Bedroom cottage
- Cosy cottage Lounge
- Occasional attic room accessed from Bedroom Two
- Garden to rear
Property Details
- Property type: Cottage
- Plot Sq Feet: 474 sqft
- Council Tax Band: B
Rooms
Lounge
3.62m x 3.79m
The front door opens into the lounge with its bow window to the front and its fine oak beams. There is a fireplace to the centre of the room and then a cupboard masks the stairs to the first floor.
View Lounge PhotosKitchen
2.92m x 3.79m
The kitchen is fitted with a range of wall and floor mounted units in a maple wood colour with a cooker built into the brick built arch. The back door leads into the rear porch and a further door leads to the lounge.
View Kitchen PhotosRear Porch
The rear porch is of PVC construction and provides a good area to kick off shoes before entering the house.
Landing
Provides access to both bedrooms and the bathroom.
Bedroom One
2.87m x 3.70m
This bedroom is at the rear of the property with built in wardrobes across one wall.
View Bedroom One PhotosBedroom Two
2.68m x 3.70m
A good sized double bedroom to the front with stairs which lead up to the occasional room.
View Bedroom Two PhotosOccasional Attic Room
3.23m x 2.51m
A good-sized attic room which has a large dormer window to the front.
View Occasional Attic Room PhotosBathroom
The bathroom is fitted with a bath, wash hand basin on a vanity unit and a WC.
Floorplans
Outside Spaces
Parking Spaces
Allocated parking
Capacity: 1
There is an allocated parking space.
Location
Properties you may like
By Butlers Estate Agents
