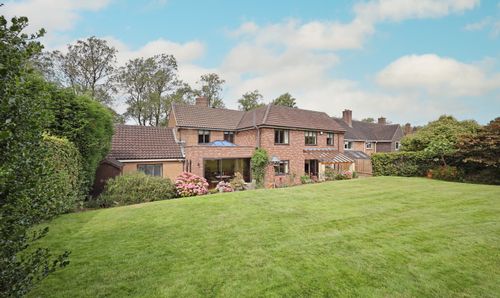Book a Viewing
To book a viewing for this property, please call Follwells, on 01782615530.
To book a viewing for this property, please call Follwells, on 01782615530.
3 Bedroom Detached House, Fountains Avenue, Westlands, Newcastle ST5
Fountains Avenue, Westlands, Newcastle ST5

Follwells
Follwells, 35 Ironmarket
Description
A very well maintained and spacious three bedroom detached bungalow residence situated in a much sought after residential position within the Westlands, enjoying a quiet cul-de-sac position with an attractive view over open green space to the rear.
The bungalow is maintained to an excellent high standard including a replacement roof within the last few years and a low maintenance garden plot with ample parking to the front/side leading to carport and garage. Internal accommodation is exceptionally well appointed with a practical layout and includes a spacious through lounge/diner with rear conservatory, three well proportioned bedrooms and a modern fitted breakfast kitchen and a spacious four piece bathroom.
Entrance is through a side accessed reception hallway which has a composite door and glazed panel, attractive herringbone wood flooring continues through to the inner hallway space which has a large coat cupboard and loft access. The main reception area consists of a large through living/dining area with wood flooring and has a modern log effect gas fire inset within a chimney breast with marble hearth. Two sets of double patio doors open out to the rear one leading directly into the garden and the other opening in to the conservatory which has a tiled floor and glazed roof. There is also direct access into the garage.
The breakfast kitchen can be accessed from either the hallway or the dining area and is fitted with an extensive modern range of base/wall units including the location of the central heating boiler. Work surfaces with an inset composite sink extend to a small breakfast bar area. Integrated appliances comprise, one and a half electric oven, upright fridge freezer, washing machine and four ring ceramic hob with extractor and glass splash back. There is tiling to the floor and a window and external door open to the side elevation.
The spacious bathroom is also fitted with a modern four piece suite, fitted with bath having centre piece shower tap, walk in enclosed shower cubicle with main thermostatic shower, three drawer vanity wash handbasin and WC.
The three bedrooms are of all good proportion to include principal and guest bedrooms being of large double standard to include a dual aspect front facing outlook from the main bedroom. The third bedroom with window outlook to the side is currently fitted with display shelving and cupboard units to one wall.
Externally there is a good length tarmac driveway providing ample parking with carport (roof to be completed prior to completion) in front of an attached garage which has up and over main door and light/power. The gardens have been landscaped with low maintenance in mind consisting of a decorative stone chip front garden with shrub border and retaining boundary wall. A tarmac pathway continues with good width access to the side leading to an enclosed rear garden enjoying an open outlook over a communal green area to the rear boundary. There is a lawn area with gravel bed and paved sun patios.
Red Ash Test 11/05/25 - Class 2 - 530mgl (SO4)
EPC Rating: D
Virtual Tour
https://my.360picture.uk/tour/19-fountains-avenueKey Features
- Spacious Three Bedroom Detached Bungalow
- Cul-De-Sac Position within Desired Location
- Well Maintained and Fitted to a High Modern Standard
- Attractive Open View Over Communal Green Space to Rear
- Ample Parking and Low Maintenance Garden Plot
Property Details
- Property type: House
- Price Per Sq Foot: £390
- Approx Sq Feet: 1,012 sqft
- Plot Sq Feet: 4,133 sqft
- Property Age Bracket: 1960 - 1970
- Council Tax Band: C
Floorplans
Parking Spaces
Car port
Capacity: N/A
Garage
Capacity: N/A
Driveway
Capacity: N/A
On street
Capacity: N/A
Location
Properties you may like
By Follwells





























