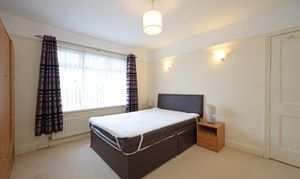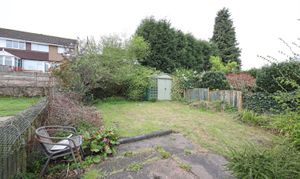Book a Viewing
To book a viewing for this property, please call Follwells, on 01782615530.
To book a viewing for this property, please call Follwells, on 01782615530.
3 Bedroom Semi Detached House, High Street, Silverdale, ST5
High Street, Silverdale, ST5

Follwells
Follwells, 35 Ironmarket
Description
A family sized semi detached property having been extended over the last 20 years to included a pitched roof rear extension creating a large open plan dining kitchen and sitting room in addition to a separate front living room . There is also a side extension to the first floor to create three large double bedrooms and a spacious family bathroom.
Accommodation provides:
Entrance hall with staircase and understairs store. Splayed bay front living room with ornate open fireplace having tiled inset and timber surround. The original rear sitting room is now open plan to an extended dining kitchen which is fitted with a range of base units with 1 ½ enamel sink and fitted electric oven, hob and extractor with additional white goods included. There are dual windows facing to the rear with further skylight windows within the pitched roof void and a side access door. Off the kitchen is a utility area leading to a cloakroom/W.C.
First floor landing has loft access, which leads to three large double bedrooms and now includes a spacious ‘L’ shaped third bedroom having wash facilities and potential for a full ensuite (subject to building regs). An equally spacious four-piece family bathroom services the current bedrooms, fitted with a freestanding claw foot bath, large separate walk-in shower cubicle with electric shower, wash hand basin and W.C.
Externally there is a blocked paved frontage providing parking for several vehicles and an alleyway underneath the first floor extension leading to the rear garden with patio, lawn and shrubs.
The property is offered for sale with no further upward chain.
EPC Rating: C
Key Features
- Extended Semi Detached Family House
- Large Open Plan Dining Kitchen and Sitting Room
- Three Double Bedrooms and Spacious Family Bathroom
- Off Road Parking and Garden
- Popular Town District
- No Upward Chain
Property Details
- Property type: House
- Price Per Sq Foot: £176
- Approx Sq Feet: 1,195 sqft
- Plot Sq Feet: 3,251 sqft
- Council Tax Band: B
Floorplans
Outside Spaces
Garden
Parking Spaces
Off street
Capacity: N/A
Location
Properties you may like
By Follwells



































