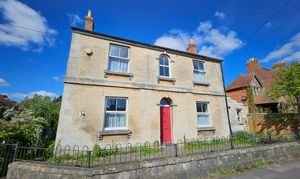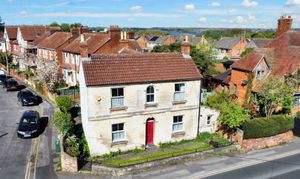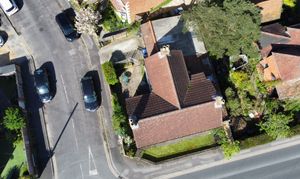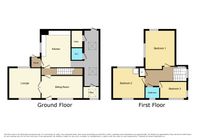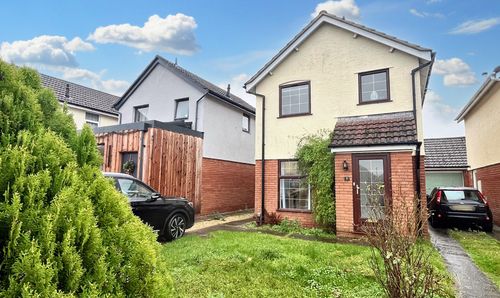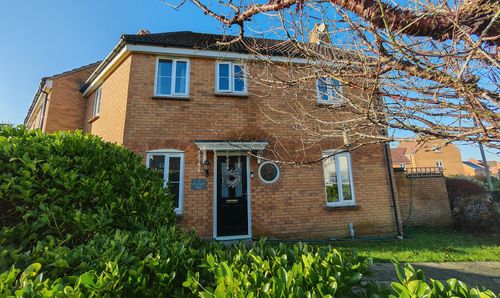3 Bedroom Detached House, Prospect Villa, 45 Islington, Trowbridge, BA14 8QG
Prospect Villa, 45 Islington, Trowbridge, BA14 8QG
Description
Step outside into the inviting outdoor space that surrounds this property, where a quaint courtyard garden beckons with access to both the side and front of the house, offering a retreat for relaxing or entertaining. Parking is a breeze with space for one car conveniently located directly in front of the garage, enhancing the practicality of this promising property.
EPC Rating: D
Virtual Tour
Other Virtual Tours:
Key Features
- Period Property
- Double Garage
- Central Location
Property Details
- Property type: House
- Property style: Detached
- Approx Sq Feet: 1,399 sqft
- Property Age Bracket: Victorian (1830 - 1901)
- Council Tax Band: C
Rooms
Porch
1.61m x 1.23m
Porch to rear of property
Kitchen
3.71m x 3.55m
Kitchen with a range a of wall and base units, eye level oven, electric hob with extractor over. Sink underneath the window to courtyard.
View Kitchen PhotosDining Room
Large dining room window to front and front door opening in to the room. Double doors through to the lounge
View Dining Room PhotosLounge
3.90m x 4.58m
Lounge with feature gas fire place, radiator and dual aspect windows to front and courtyard.
View Lounge PhotosUtility Area
Utility area with desk space, sink area and plumbing for washing machine. Large storage cupboard. Two Velux windows and window and door to double garage.
View Utility Area PhotosStudy
3.55m x 1.84m
Office / Extra bedroom space with Velux window and window to front. This room also houses the boiler.
View Study PhotosLanding
Wrap around landing with window at top of the stairs and small balustrade with doors to all bedrooms and bathroom. Large airing cupboard and loft access with built in ladder.
View Landing PhotosBedroom 1
4.42m x 3.91m
Dual aspect windows to front and rear. Radiator. Shower cubicle in corner of bedroom.
View Bedroom 1 PhotosBedroom 2
3.69m x 3.70m
Bedroom with dual aspect windows to side and rear, radiator.
View Bedroom 2 PhotosBedroom 3
3.63m x 2.74m
Bedroom to front of property with dual aspect windows to front and side. Radiator and wash basin unit.
View Bedroom 3 PhotosFamily Bathroom
2.42m x 2.08m
Bathroom with 3 piece white suite consisting of bath with shower over, WC and hand basin with cupboards under. Heated towel rail and obscured arch window to front.
View Family Bathroom PhotosFloorplans
Outside Spaces
Rear Garden
Courtyard garden with access to side and front of property. Porch with access to rear of property.
View PhotosFront Garden
Half height walled and railed front garden with gate and path to front door. Laid to lawn and flower borders.
View PhotosParking Spaces
Garage
Capacity: 2
Double garage with scope to convert to a fully serviced single storey living space.
View PhotosDriveway
Capacity: 1
Space for one car directly in front of garage to rear of property.
Location
Located within walking distance of local schools and shops and also within easy reach of the canal.
Properties you may like
By Grayson Florence
