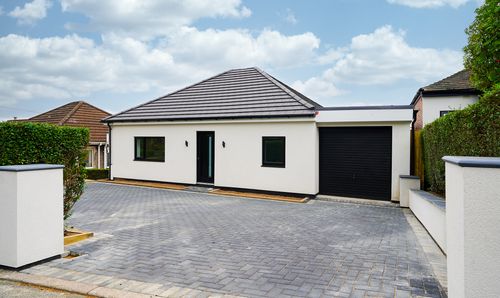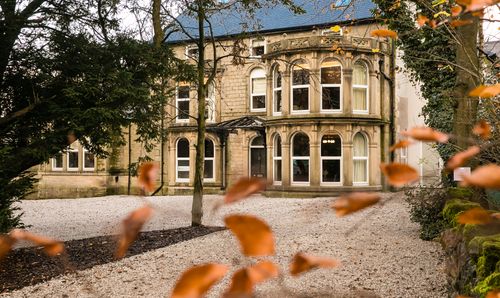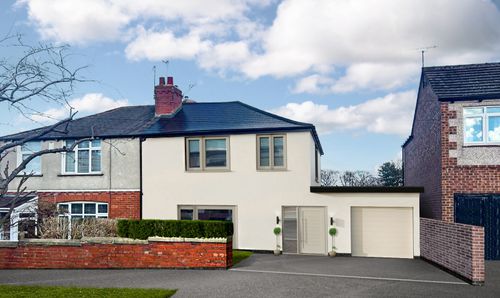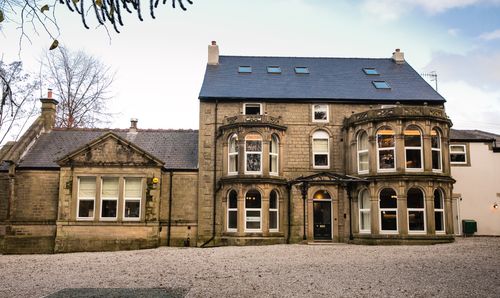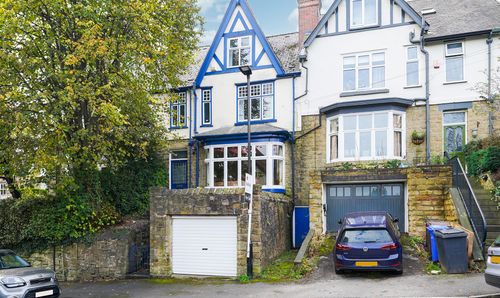Book a Viewing
To book a viewing for this property, please call Redbrik - Sheffield, on 0114 399 0567.
To book a viewing for this property, please call Redbrik - Sheffield, on 0114 399 0567.
4 Bedroom Semi Detached House, Moorbank Road, Sheffield, S10
Moorbank Road, Sheffield, S10
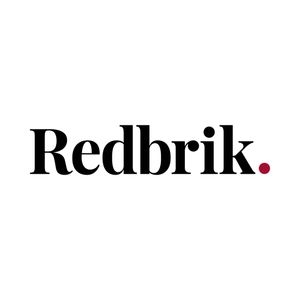
Redbrik - Sheffield
Redbrik Estate Agents, 837 Ecclesall Road, Sheffield
Description
Situated in the heart of Sandygate, this superbly presented home offers the perfect combination of generous living space alongside well proportioned bedrooms and great outdoor space.
The ground floor provides ample space for a growing family with two reception rooms including a generous lounge and adjoining dining room. The spacious well fitted kitchen/diner is beautifully appointed and opens out onto the rear garden. The bedrooms are all good sizes and include a principal with en-suite. There's also scope for those looking to work from home. The attic space has potential for a full conversion (subject to necessary consent). To the rear is a very attractive and well-stocked landscaped garden, providing a safe area for children to play and an ideal spot for entertaining friends & family. A single garage plus off road parking further enhance this incredibly desirable home.
Sandygate is a popular suburb. You're walking distance from local shops/amenities of Crosspool and transport links are excellent, with regular bus routes taking you into the city centre. It's a great location for those looking to commute to the city's hospitals & universities and has easy access to routes across the Peak District to Manchester. There are also a number of highly regarded schools in the area, both state and independent, for all ages.
EPC Rating: D
Key Features
- Four Bedroom Semi Detached House
- Bay Windowed Lounge With Gas-Fuelled Stove
- Fitted Kitchen/Diner With Integrated Appliances
- Separate Dining Room With Patio Door Access To Patio & Garden
- Well Proportioned Bedrooms Including Principal With Three Piece En Suite
- Main Bathroom with Three Piece Suite including a Large Shower Enclosure
- Landscaped Garden With Lawn, Patio, Allotment Area & 8' x 8' Shed
- Single Garage, Driveway/Off Road Parking For Two Vehicles
- UPVC Double Glazing, Hallway Door/Window With Stained/Leaded Glass, Gas Central Heating, Loft Space & First Floor Storage Room
- Energy Rating - TBC, Tenure - Freehold
Property Details
- Property type: House
- Price Per Sq Foot: £418
- Approx Sq Feet: 1,436 sqft
- Property Age Bracket: 1910 - 1940
- Council Tax Band: E
Floorplans
Outside Spaces
Garden
Large Stone Patio area with attractive stone staircase and pathway incorporating numerous old grindstones, leading to a lawn, flowers, shrubs, trees and allotment areas.
View PhotosParking Spaces
Location
Properties you may like
By Redbrik - Sheffield






























