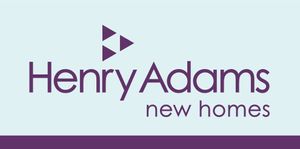Book a Viewing
To book a viewing for this property, please call Henry Adams New Homes, on 01243 521833.
To book a viewing for this property, please call Henry Adams New Homes, on 01243 521833.
2 Bedroom Detached Bungalow, Main Road, Southbourne, PO10
Main Road, Southbourne, PO10

Henry Adams New Homes
Henry Adams LLP, Rowan House Baffins Lane
Description
Orchard Mews NOW LAUNCHED in Southbourne! Viewing by appointment, please call 01243 521833 to arrange.
Orchard Mews is a collection of just 9 delightfully designed, traditional homes brought to you by Walcote Homes. Providing a range of accommodation, with either two, three or four bedrooms, each home has been planned to create a maximised layout whether for families, couples, downsizers or individuals. The décor and specification has also been carefully considered to ensure that the overall look and feel of the home is stylish and cohesive, whilst also warm and welcoming.
Sitting within the newly developed Priors Orchard development, with direct access to local amenities as well as excellent communication links via road and rail, Orchard Mews offers the best of stylish modern day living within a well located setting.
Plot 9 Orchard Mews is a 2BEDROOM DETACHED BUNGALOW with car port and 2 parking spaces. The accommodation comprises of a kitchen/dining room, living room, shower room and en suite to bedroom 1. 1011 sq ft.
First completions are anticipated for August 2025.
NB External images are computer generated for illustrative purposes only.
Key Features
- Exclusive development of just 9 traditionally designed homes
- Kitchen/Dining Room
- Shower Room
- En Suite to Bedroom 1
- Utility Room
- Estate charge to be confirmed
- EPC to be confirmed
- Council Tax Banding is not set until after legal completion. For more information please contact the Local Authority
- Please contact us for details of the Reservation Fee and Terms & Conditions
Property Details
- Property type: Bungalow
- Council Tax Band: TBD
Rooms
Entrance Hall
Shower Room
Kitchen/Dining Room
6.82m x 3.52m
Living Room
4.12m x 4.22m
Utility Room
Bedroom 1
3.59m x 2.69m
En Suite
Bedroom 2
4.10m x 3.00m
Car Port & 2 Parking Spaces
Floorplans
Location
Situated in the village of Southbourne with access to local amenities. Excellent connectivity with strong road and rail links for easy commuting.
Properties you may like
By Henry Adams New Homes













