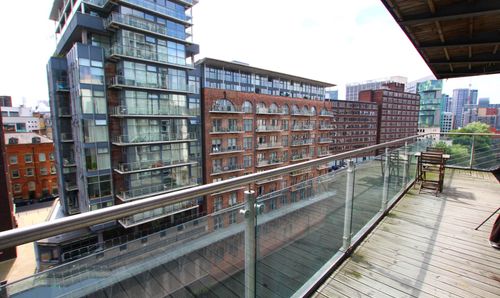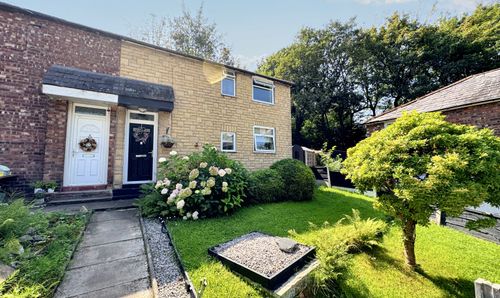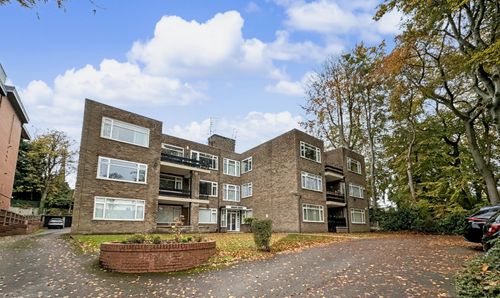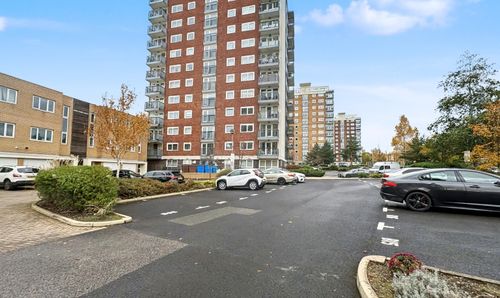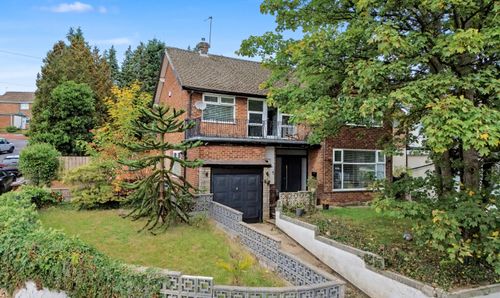2 Bedroom Terraced House, Brightwater Close, Whitefield, M45
Brightwater Close, Whitefield, M45
Description
Normie are delighted to offer for sale this two bedroom mid-terraced home situated on a cul-de-sac which is ideal for a first time buyer or someone looking to downsize. The property is well situated for local shops and amenities and has easy access to the motorway network and public transport links. The property comprises of an entrance vestibule, spacious lounge and dining kitchen. To the first floor there are two double bedrooms and a family bathroom. There is a driveway for off road parking to the side and a rear garden. Properties in this location are in high demand and an early viewing is strongly recommended.
Ground Floor
The entrance vestibule leads into the spacious lounge, space for sofas and further furniture, and laminate flooring. The breakfast kitchen is fitted with wall/base units and work surfaces, integrated oven and four ring gas hob, space for a washing machine and fridge/freezer, fitted breakfast bar, laminate flooring, useful under stairs storage cupboard and French patio doors lead into the garden.
First Floor
The master bedroom is a large double room with enjoyable views over the garden and space for free standing furniture and carpeted flooring. The second double bedroom includes fitted furniture and built in airing cupboard with housing for the hot water tank. The bathroom is a white three piece suite and includes panelled bath with shower, low level toilet, wash hand basin, heated chrome towel rail/radiator.
Outside
Open plan front with driveway to the side for off road parking. There is an attractive rear garden which is ideal for summer barbecuing and alfresco dining.
EPC Rating: D
Virtual Tour
Key Features
- Spacious Lounge
- Mid-terraced Home
- Good Transport Links
Property Details
- Property type: House
- Property style: Terraced
- Approx Sq Feet: 646 sqft
- Council Tax Band: TBD
Rooms
Floorplans
Outside Spaces
Parking Spaces
Garage
Capacity: 1
Driveway parking for 1 vehicle at the right hand side of the property.
View PhotosLocation
Properties you may like
By Normie Estate Agents


