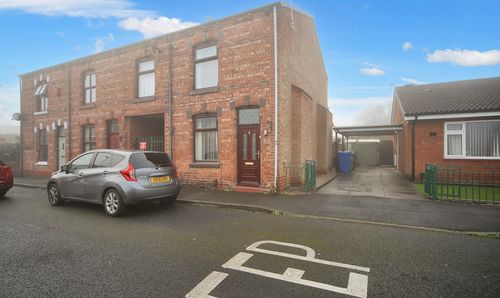2 Bedroom End of Terrace House, Dicconson Crescent, Wigan, WN1
Dicconson Crescent, Wigan, WN1
Description
Welcome to Dicconson Crescent in the popular area of Swinley, where contemporary living meets classic charm in this newly renovated two-bedroom end-of-terrace property, arranged across three floors. As you enter, the welcoming entrance porch leads to a hallway, setting the stage for the well-thought-out design. The ground floor boasts two spacious reception rooms, with the lounge featuring a lovely fireplace, adding character to the space. The second reception room, used as a dining room, seamlessly flows into the modern fitted kitchen. French doors from the dining room open into the rear yard, flooding the space with natural light and creating a perfect indoor-outdoor living feel. Ascending to the first floor, the landing provides access to two double bedrooms and a well-sized modern family bathroom with marble-effect bath panels, combining style and functionality. The journey continues to the second floor, revealing a spacious loft room with eaves storage and a large Velux window welcoming in natural light. This lovely home comes with a host of benefits, including new radiators, a new boiler, new carpets and flooring throughout, new kitchen units, and recently upgraded electrics. To the rear, a beautiful low-maintenance paved yard creates an ideal outdoor space for a growing family. The Springfield area offers a plethora of amenities and is conveniently located, only a 5-minute walk to Wigan town center and a short 5-minute car journey to Robin Park Leisure Centre. With its modern upgrades and thoughtful layout, this newly renovated home on Dicconson Crescent is a must-see. Early viewings are highly recommended to fully appreciate the transformation this property has undergone. Freehold, EPC- D, Council tax band - A
EPC Rating: D
Key Features
- Newly renovated end-of-terrace property
- New kitchen, oven hob sink
- Loft conversion
- New carpets, new boiler (7 years guarantee) new radiators
- New consumer unit, ridge tiles reset, chimney repointed
- Freehold
- Freshly painted throughout
- Council tax band - A
- EPC- D
Property Details
- Property type: House
- Approx Sq Feet: 1,094 sqft
- Plot Sq Feet: 678 sqft
- Council Tax Band: A
Floorplans
Location
Properties you may like
By Breakey & Co Estate Agents


































