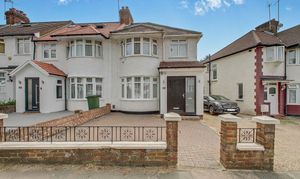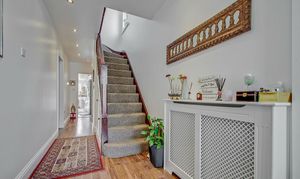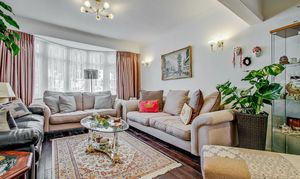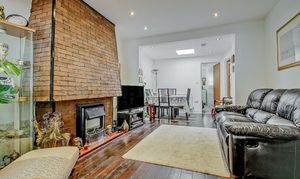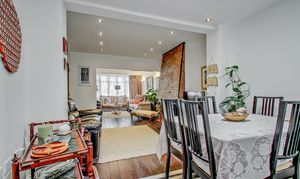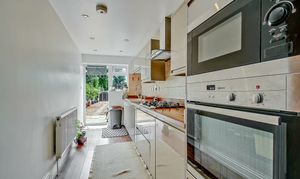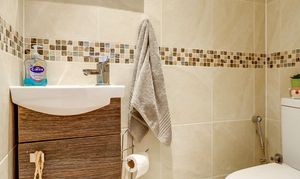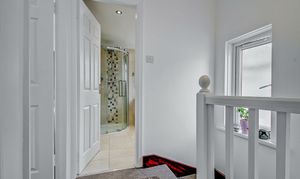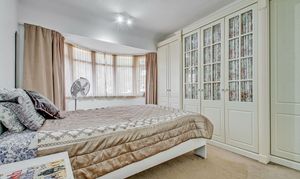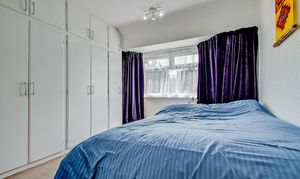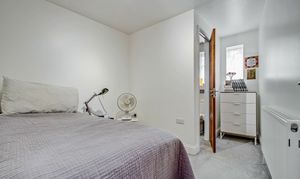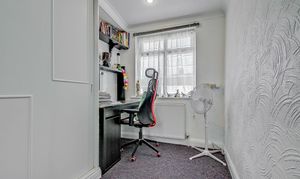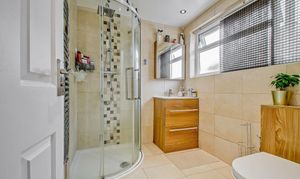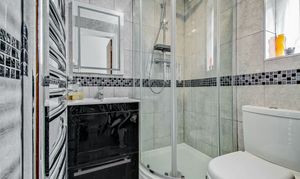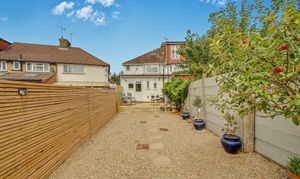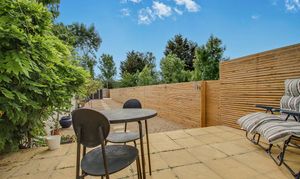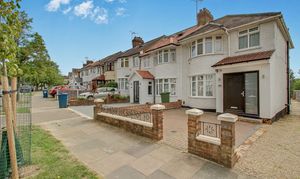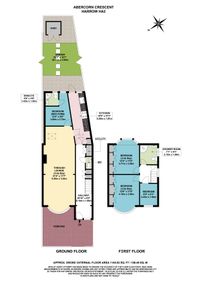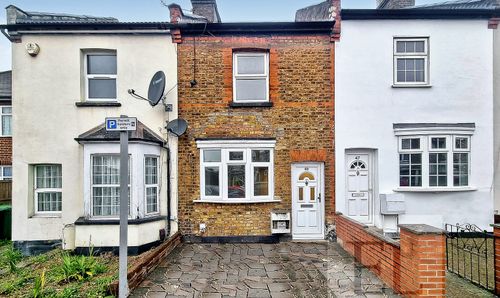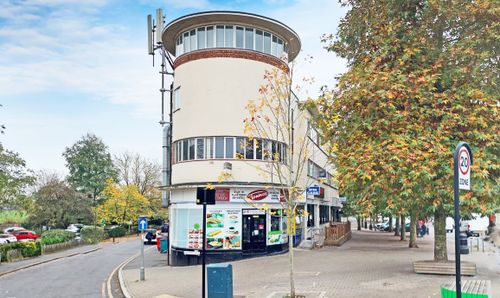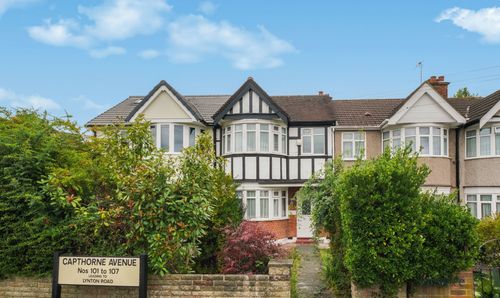4 Bedroom End of Terrace House, Abercorn Crescent, Harrow, HA2
Abercorn Crescent, Harrow, HA2
.png)
ElliotLee
Head Office, 319 Rayners Lane, Pinner
Description
Captivating 4-bed extended end-terraced house with versatile living space. Modern kitchen, hardwood floors, spacious bedrooms, natural light, rear garden with shed, gas heating, water softener, CCTV security system. Tranquil retreat with urban amenities nearby.
Welcome to this captivating four-bedroom end-terraced house, exuding charm and elegance at every turn. This beautiful house offers perfect blend of comfort with versatile living space and convenience.
Upon entering, you are greeted by a kitchen boasting a modern finish, perfect for culinary enthusiasts and gatherings alike. Adjacent to kitchen is a modern downstairs powder room and a utility area. The hardwood floors throughout the property add warmth and character, enhancing the overall aesthetic appeal.
The interior features a bright and extended entrance hallway, setting the tone for the spacious accommodation that follows. The ground floor boasts a large, open plan through living and dining room, with a front aspect bay window. Key highlight of the ground floor is the additional double bedroom, this room benefits from its own en-suite shower room, ideal for guests or a private living space for a family member.
Natural light floods the rooms through large windows, creating a bright and inviting atmosphere throughout.
Step outside to discover a rear garden adorned with a convenient shed, offering additional storage space for your convenience. The central gas heating system provides warmth and comfort during the cooler months, while a water softener has been thoughtfully installed for your convenience.
Ensuring your peace of mind, a CCTV system equipped with 4 cameras is in place, offering heightened security and surveillance. Whether you are relaxing indoors or enjoying the outdoor space, you can rest assured that your safety is a top priority.
This property presents a unique opportunity to experience the best of both worlds - a tranquil retreat near natural parks and recreational facilities, with easy access to urban amenities and transport links.
Upstairs, the first floor comprises two generously sized double bedrooms, both featuring fitted wardrobes that provide plenty of storage. There is also a well-proportioned single bedroom and a luxurious family shower room, beautifully finished with tiled walls and flooring for a sleek, modern feel. Loft access is available via a ceiling hatch, providing additional storage potential, the loft space is fully boarded and used as storage with planning permission granted for loft conversion.
The property is also ideally located within close proximity to reputable local schools, a variety of shops, and excellent transport links including South Harrow Underground Station.
In summary, this four-bedroom end-terraced house boasts a beautiful semi-detached design, a modern kitchen, spacious bedrooms, hardwood floors, ample natural light, a rear garden with a shed, central gas heating, a water softener, a CCTV security system, loft access via ceiling hatch, and proximity to schools, shops and South Harrow Underground Station. With its prime location and exceptional features, this property offers a truly enchanting living experience.
EPC Rating: D
Key Features
- BEAUTIFULLY PRESENTED & EXTENDED END OF TERRACE HOUSE
- MODERN KITCHEN EQUIPPED WITH INTEGRATED APPLIANCES
- FOUR SPACIOUS BEDROOMS
- DOWNSTAIRS BEDROOM INCLUDING EN-SUITE
- ELEGANT FAMILY SHOWER ROOM
- MODERN DOWNSTAIRS WC
- LARGE WINDOWS FOR NATURAL LIGHT
- WATER SOFTENER INSTALLED
- CCTV WITH 4 CAMERAS FOR SECURITY
- REAR GARDEN WITH SHED
Property Details
- Property type: House
- Price Per Sq Foot: £825
- Approx Sq Feet: 818 sqft
- Plot Sq Feet: 2,756 sqft
- Council Tax Band: D
Floorplans
Outside Spaces
Parking Spaces
Garage
Capacity: 2
Location
Properties you may like
By ElliotLee
