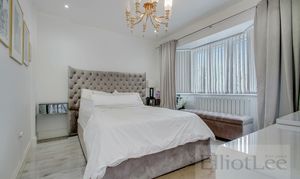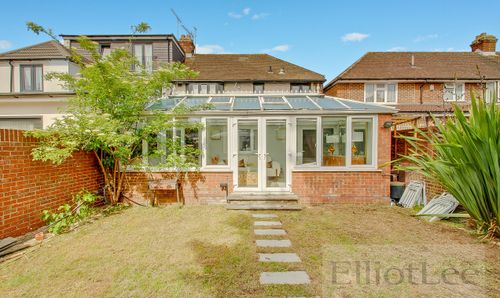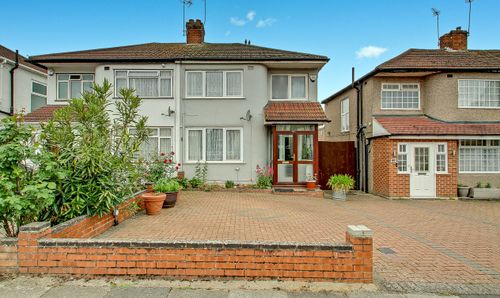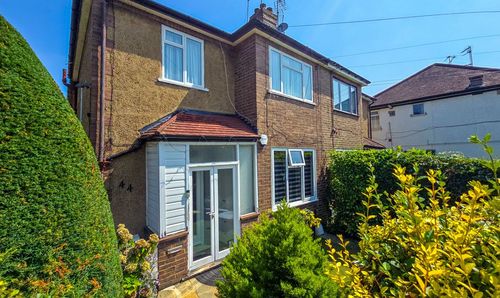4 Bedroom Semi Detached House, Yeading Lane, Hayes, UB4
Yeading Lane, Hayes, UB4
.png)
ElliotLee
Head Office, 319 Rayners Lane, Pinner
Description
A fantastic opportunity to purchase this beautifully presented FOUR BEDROOM SEMI-DETACHED home, offering a great mix of modern style and comfortable living.
The property features generously sized bedrooms, ideal for family life, and a spacious open-plan kitchen/dining area that's perfect for entertaining. There's also a utility room downstairs and a convenient ground floor bedroom with its own shower room, alongside a stylish family bathroom upstairs.
A lovely conservatory leads out to a private rear garden, offering a peaceful space to relax or enjoy time with friends and family. Outside, there’s also a driveway providing off-street parking which can accomodate three cars. The home is ideally located within walking distance of Belmore Playing Fields, local shops, and excellent schools — making it an ideal choice for families.
The garden is well maintained, with plenty of greenery and natural light, creating a calm and welcoming outdoor space. The overall finish of the home is high quality throughout, with great attention to detail — including attractive flooring and a clean, modern feel.
This is a rare opportunity to own a stylish, move-in-ready home in a sought-after location. It’s perfect for buyers looking for both space and style in a well-connected, family-friendly area.
EPC Rating: D
Key Features
- FOUR BEDROOM SEMI-DETACHED
- FINISHED TO A VERY HIGH STANDARD
- GENEROUSLY SIZED BEDROOMS
- LARGE OPEN KITCHEN / DINING ROOM
- DOWNSTAIRS BEDROOM WITH SHOWER ROOM
- BEAUTIFUL FAMILY BATHROOM
- CONSERVATORY
- DRIVEWAY PARKING FOR THREE CARS
- PRIVATE REAR GARDEN
- WALKING DISTANCE TO BELMORE PLAYING FIELDS / SHOPS & FANTASTIC SCHOOLS
Property Details
- Property type: House
- Price Per Sq Foot: £679
- Approx Sq Feet: 1,141 sqft
- Plot Sq Feet: 2,390 sqft
- Council Tax Band: D
Floorplans
Outside Spaces
Parking Spaces
Driveway
Capacity: 3
Location
Properties you may like
By ElliotLee



























