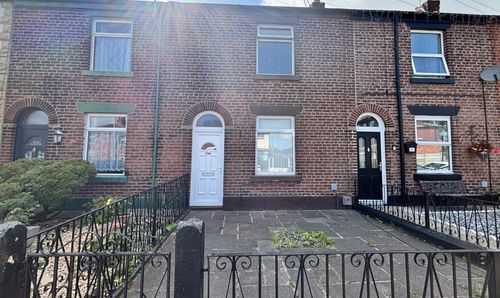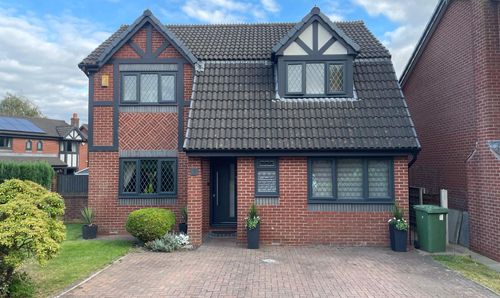3 Bedroom Link Detached House, Pitt Street, Radcliffe, M26
Pitt Street, Radcliffe, M26

Kingtons Estate Agents
103 Blackburn Street, Radcliffe
Description
Kingtons Estate Agent are delighted to offer to the market this link detached, dorma bungalow, located on Pitt Street, just off Bolton Road.
Ideally located for local schools, shops and supermarkets, and with great transport links to the Metrolink and motorway networks, this property is an ideal family home.
With spacious reception rooms and a large kitchen, this great size house offers a versatile layout offers multiple room options ideal for a growing family or those seeking extra space for a home office or play room.
With two large double bedrooms on the first floor and two well-appointed bathrooms, one on the ground floor, ensuring convenience for all.
Stepping outside, the property reveals a large low maintenance garden, featuring a combination of decking and paved areas. Convenient gate access leads to the front driveway, providing space for up to three cars, ensuring ample parking for both residents and guests. This outside space can be accessed from the kitchen or the conservatory.
Call now to arrange your viewing.
EPC Rating: E
Key Features
- Spacious Dorma Bungalow
- Multiple Room Options
- Large Low Maintenance Garden
- Driveway for up to three cars
- Two bathrooms
Property Details
- Property type: House
- Property style: Link Detached
- Price Per Sq Foot: £189
- Approx Sq Feet: 1,335 sqft
- Plot Sq Feet: 3,574 sqft
- Council Tax Band: B
Rooms
Lounge
6.90m x 4.68m
A very spacious lounge with large double aspect windows and wooden flooring.
View Lounge PhotosKitchen
A good size L shaped kitchen with a wide range of wall and base units. Space for appliances. Access door the the garden.
View Kitchen PhotosDining Room
3.56m x 2.41m
A dining room which could be used as a home office/gym. Access to the conservatory.
View Dining Room PhotosConservatory
3.22m x 2.54m
A spacious conservatory with access to the garden.
View Conservatory PhotosPlay Room/Bedroom 3
4.50m x 2.08m
Currently used as a play room, with double aspect windows. Could be used as a third bedroom.
View Play Room/Bedroom 3 PhotosBathroom
1.92m x 1.76m
A ground floor bathroom, fully tiled, with shower enclosure, wink and w.c.
View Bathroom PhotosBedroom 1
4.44m x 4.23m
A great size master bedroom with grey carpet and space for storage options.
View Bedroom 1 PhotosOutside Spaces
Garden
A low maintenance garden with decking an paved areas. Gate access to front driveway. Accessed via kitchen or conservatory.
View PhotosParking Spaces
Driveway
Capacity: 3
Large driveway with space for up to three cars.
Location
Properties you may like
By Kingtons Estate Agents



