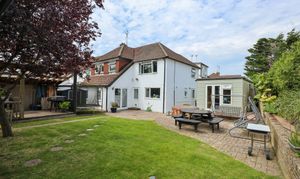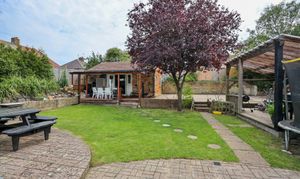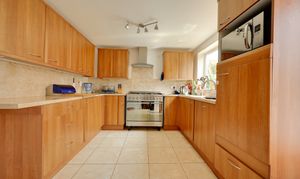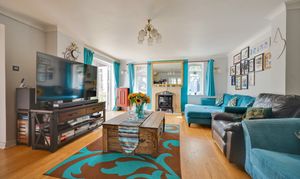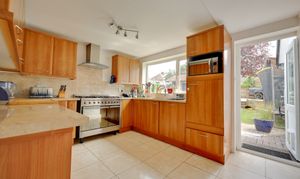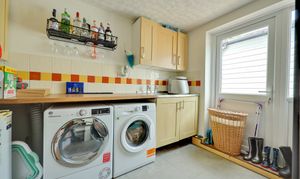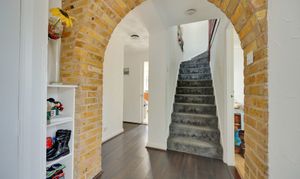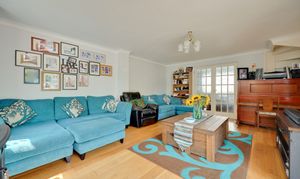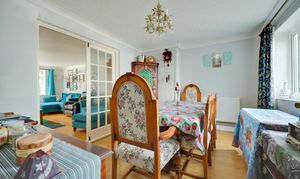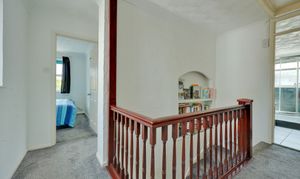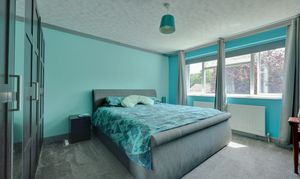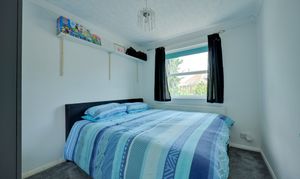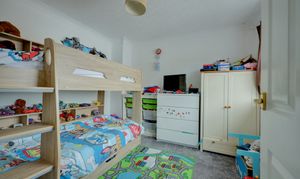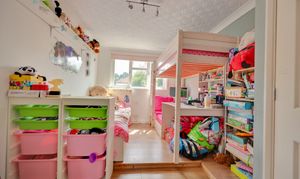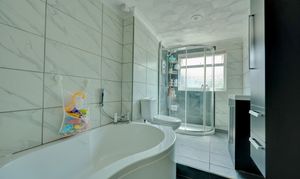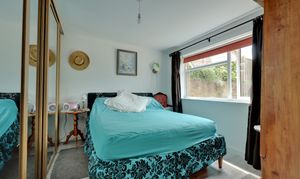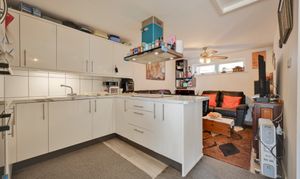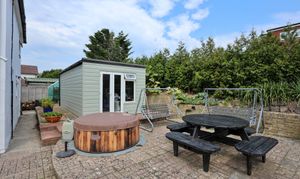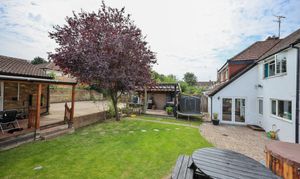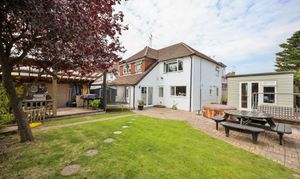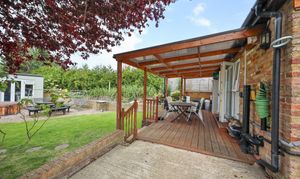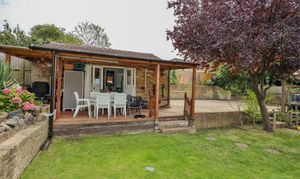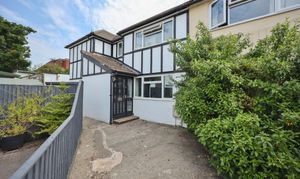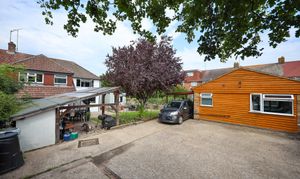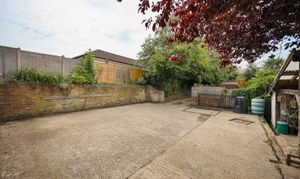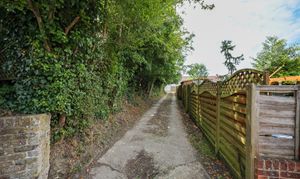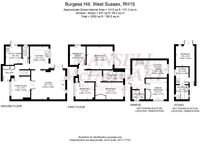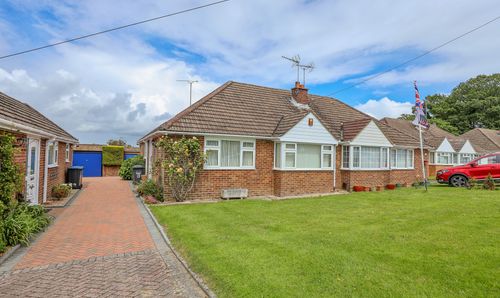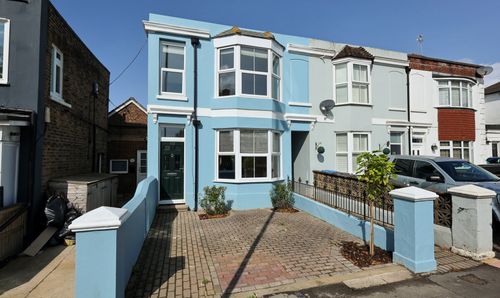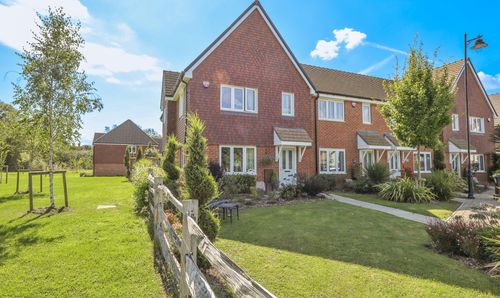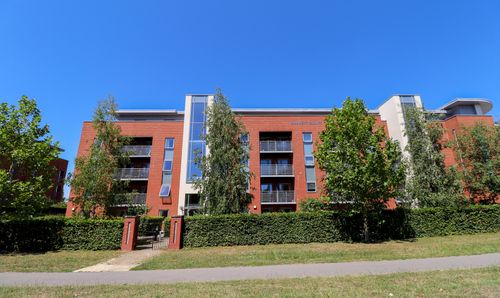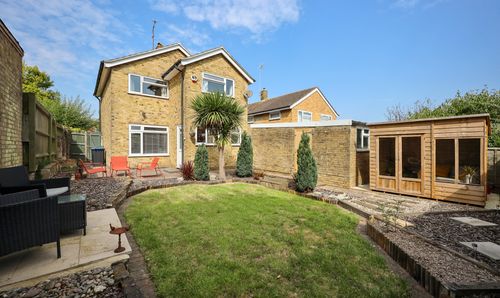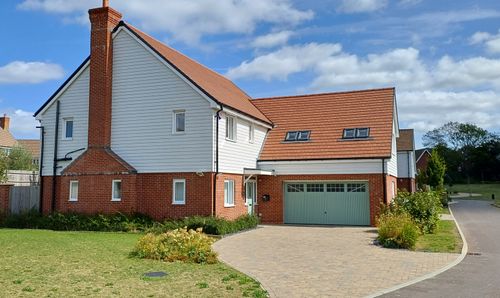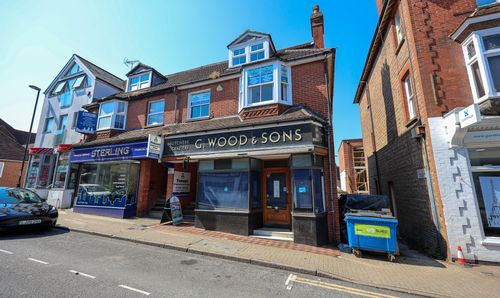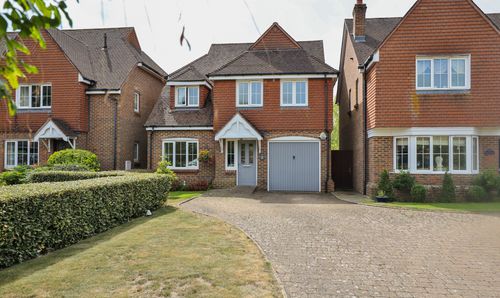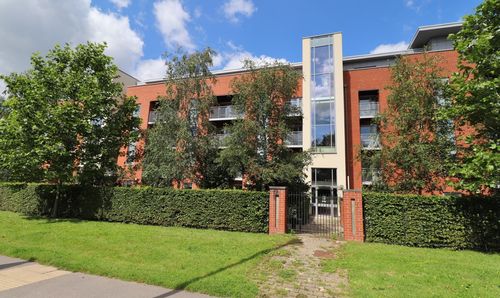Book a Viewing
Online bookings for viewings on this property are currently disabled.
To book a viewing on this property, please call Mansell McTaggart Burgess Hill, on 01444 235665.
4 Bedroom Semi Detached House, The Kiln, Burgess Hill, RH15
The Kiln, Burgess Hill, RH15
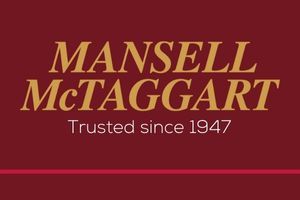
Mansell McTaggart Burgess Hill
Mansell McTaggart, 20 Station Road, Burgess Hill
Description
A 4 bedroom end of terrace house that provides exceptionally spacious accommodation, not evident from an external viewing with THE BENEFIT OF 2 DETACHED ANNEXE BUILDINGS. The property is approached off a long driveway that leads to a private parking area and the rear garden.
The accommodation comprises an entrance hall with stairs to the first floor and a cloakroom/wc leading off it. The dining room faces the front with double doors to the living room which has doors opening to the garden. The kitchen also has a door to the garden fitted with a good range of cupboards with a range cooker, dishwasher and fridge. There is a separate utility room with sink unit and plumbing for a washing machine. Door to the side.
On the first floor there are 4 bedrooms, 2 with built in wardrobes and a large bathroom with separate shower cubicle.
Outside the property sits in the far corner of The Kiln but there is no parking available in front of the house. However there is rear access to the property from the beginning of The Kiln via a driveway that passes neighbouring garages. This leads to a further driveway with vehicular access only for No.32 and then to a private hardstanding for 3 cars.
The whole plot measures approximately 100’ x 66’ and includes 2 detached annexe buildings.
Annexe One: Brick construction with timber cladding to front elevation, kitchen/living room, bedroom, shower room/wc and veranda.
Annexe Two: Timber construction with PVC cladding, entrance hall, kitchen, bathroom/wc and bedroom.
The south east facing garden is laid to block paving and an expanse of lawn. Pathway to a covered veranda/barbecue area with workshop. Corrugated shed to one side. Outside power points and tap. Side gate to front.
Benefits include gas fired central heating (The Ideal combination boiler is located in the utility room) and uPVC framed double glazed windows.
EPC Rating: C
Key Features
- Entrance Hall & Cloakroom
- Kitchen & Utility Room
- Living Room & Dining Room
- 4 Bedrooms & Bath/Shower Room
- Annexe 1: Entrance Hall, Kitchen, Bedroom, Bathroom/WC
- Annexe 2: Kitchen/Living Room, Bedroom, Shower Room/WC, Veranda
- Driveway to a Hardstanding
- South East Facing Rear Garden
Property Details
- Property type: House
- Council Tax Band: D
Floorplans
Location
Properties you may like
By Mansell McTaggart Burgess Hill
