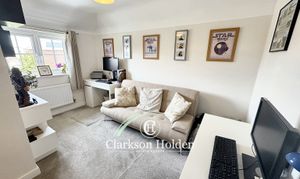4 Bedroom Detached House, Consort Road, Higher Bartle, Preston, PR4 0QH
Consort Road, Higher Bartle, Preston, PR4 0QH
Description
Set within the sought-after Redrow development, this impeccably presented 4-bedroom detached house offers a harmonious blend of contemporary living and comfort.
The ground floor features a convenient downstairs WC, a practical utility room, and a spacious open-plan kitchen/diner perfect for hosting family gatherings.
The kitchen boasts modern fixtures and fittings, while the adjacent landscaped rear garden provides a tranquil retreat with a patio area ideal for alfresco dining.
The separate lounge offers a peaceful sanctuary, and the en-suite to the master bedroom provides an added touch of luxury.
This property also benefits from an integral garage, ensuring ample storage space, and approximately 5 years remaining on the NHBC warranty, giving buyers peace of mind in terms of quality.
With a widened driveway providing off-road parking for up to 2 vehicles, this home is a perfect choice for families and professionals alike.
Outside, the property continues to impress with its well-maintained landscaped rear garden offering a peaceful oasis for relaxation and outdoor entertaining. The patio area provides the ideal spot for summer barbeques or enjoying a morning coffee in the fresh air.
The garden is thoughtfully designed with a variety of plants and shrubs, creating a vibrant and inviting atmosphere.
The widened driveway at the front of the property allows for easy parking and adds to the overall convenience of the home.
This property truly offers the best of both indoor and outdoor living spaces, making it a delightful and practical choice for those seeking a modern and comfortable lifestyle.
Whether you are looking to unwind in the serenity of your own garden or entertain guests in style, this property caters to all your needs and more.
EPC Rating: B
The ground floor features a convenient downstairs WC, a practical utility room, and a spacious open-plan kitchen/diner perfect for hosting family gatherings.
The kitchen boasts modern fixtures and fittings, while the adjacent landscaped rear garden provides a tranquil retreat with a patio area ideal for alfresco dining.
The separate lounge offers a peaceful sanctuary, and the en-suite to the master bedroom provides an added touch of luxury.
This property also benefits from an integral garage, ensuring ample storage space, and approximately 5 years remaining on the NHBC warranty, giving buyers peace of mind in terms of quality.
With a widened driveway providing off-road parking for up to 2 vehicles, this home is a perfect choice for families and professionals alike.
Outside, the property continues to impress with its well-maintained landscaped rear garden offering a peaceful oasis for relaxation and outdoor entertaining. The patio area provides the ideal spot for summer barbeques or enjoying a morning coffee in the fresh air.
The garden is thoughtfully designed with a variety of plants and shrubs, creating a vibrant and inviting atmosphere.
The widened driveway at the front of the property allows for easy parking and adds to the overall convenience of the home.
This property truly offers the best of both indoor and outdoor living spaces, making it a delightful and practical choice for those seeking a modern and comfortable lifestyle.
Whether you are looking to unwind in the serenity of your own garden or entertain guests in style, this property caters to all your needs and more.
EPC Rating: B
Key Features
- Downstairs WC
- Utility Room
- Open Plan Kitchen/Diner
- Landscaped Rear Garden with Patio Area
- En-suite to Master Bedroom
- Separate, Spacious Lounge
- Integral Garage
- Approximately 5 Years Remaining on NHBC Warranty
- Popular Redrow Development
- Widened Driveway for 2 Vehicles
Property Details
- Property type: House
- Approx Sq Feet: 1,109 sqft
- Plot Sq Feet: 2,831 sqft
- Council Tax Band: D
Floorplans
Parking Spaces
Garage
Capacity: 1
Driveway
Capacity: 2
Location
Properties you may like
By Clarkson Holden Estate Agents (Fulwood)
Disclaimer - Property ID cba63c21-8375-45e6-95e2-5b1d10baacbf. The information displayed
about this property comprises a property advertisement. Street.co.uk and Clarkson Holden Estate Agents (Fulwood) makes no warranty as to
the accuracy or completeness of the advertisement or any linked or associated information,
and Street.co.uk has no control over the content. This property advertisement does not
constitute property particulars. The information is provided and maintained by the
advertising agent. Please contact the agent or developer directly with any questions about
this listing.







































