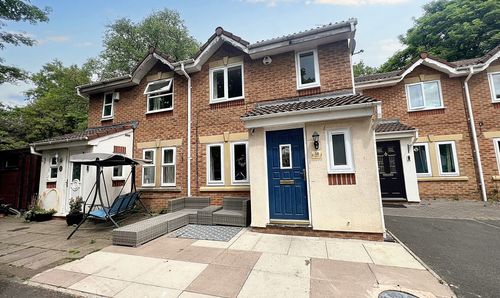2 Bedroom Semi Detached House, Kennedy Road, Salford, M5
Kennedy Road, Salford, M5

Hills | Salfords Estate Agent
Hills Residential, Sentinel House Albert Street
Description
TAKE A LOOK at this MODERN, TWO BEDROOM SEMI-DETACHED PROPERTY! Featuring two double bedrooms, a driveway and a well-presented garden, this would be a great first time home or investment!
Situated in a convenient location, the property is within walking distance of Salford Royal Hospital, Buile Hill Park and Weaste Tram Stop – which provides direct access into Salford Quays, Media City and Manchester City Centre.
As you enter the property you head into a welcoming entrance hallway, which provides access to the modern fitted kitchen, the downstairs W/C and the lounge diner. Upstairs, there are two double bedrooms and a stylish, three-piece bathroom.
Externally, the property benefits from a driveway for off-road parking to the front, and a generous garden to the rear.
Viewing is highly recommended, get in touch to secure your viewing today!
EPC Rating: B
Virtual Tour
Key Features
- Modern, Two Bedroom Semi-Detached Property
- Within Walking Distance of Salford Royal Hospital and Buile Hill Park
- Just a Short Walk from Weaste Tram Stop, which Provides Direct Access into Salford Quays, Media City and Manchester City Centre
- Modern Fitted Kitchen and a Downstairs W/C
- Two Double Bedrooms and a Stylish Three-Piece Bathroom
- Driveway to the Front for Off-Road Parking
- Generous Garden to the Rear
- Ideal First Time Home or Investment, Viewing is Highly Recommended!
Property Details
- Property type: House
- Plot Sq Feet: 1,550 sqft
- Council Tax Band: B
- Property Ipack: Additional Information
- Tenure: Leasehold
- Lease Expiry: 23/08/2267
- Ground Rent: £1.00 per year
- Service Charge: Not Specified
Rooms
Entrance Hallway
Ceiling light point
Downstairs W/C
Low level W.C, hand wash basin and a ceiling light point
Lounge
3.96m x 3.91m
Ceiling light point and patio doors to the rear
Kitchen
3.22m x 1.95m
Fitted with a modern range of wall and base units with complementary work surfaces and an integral sink and drainer unit. With an integrated oven and hob. With space and plumbing for a washing machine, dishwasher and fridge/freezer. Inset spot lights and a double glazed window.
Landing
Ceiling light point
Bedroom One
3.98m x 3.68m
Ceiling light point, double glazed window and a wall-mounted radiator
Bedroom Two
3.98m x 3.22m
Ceiling light point, double-glazed window and a wall-mounted radiator
Bathroom
2.01m x 1.86m
Fitted with a three piece suite including bath with shower over, low level W.C and a pedestal hand wash basin. Inset spot lights and part tiled walls
Externally
To the front is a driveway for off road parking and to the rear is a large enclosed garden complete with laid to lawn grass and a patio area.
Floorplans
Parking Spaces
Driveway
Capacity: N/A
Location
Properties you may like
By Hills | Salfords Estate Agent






