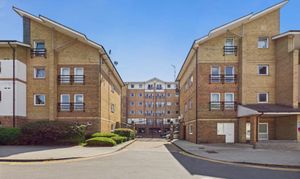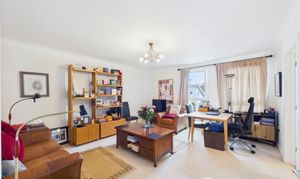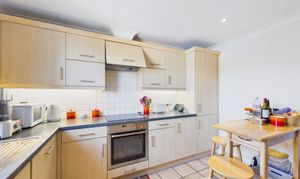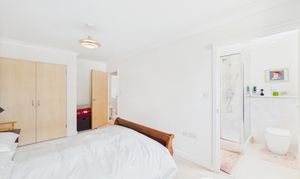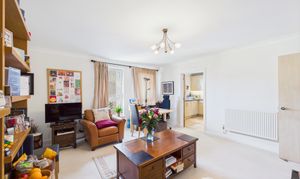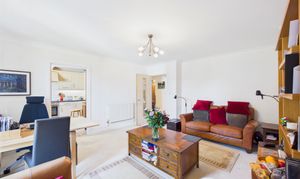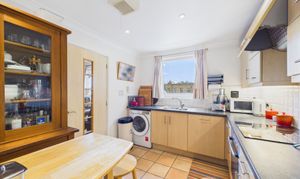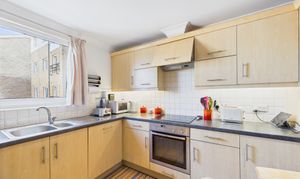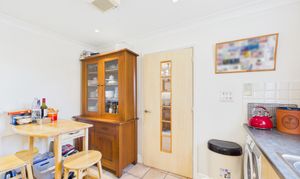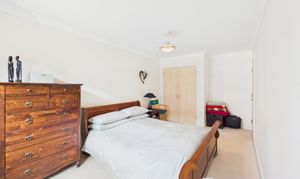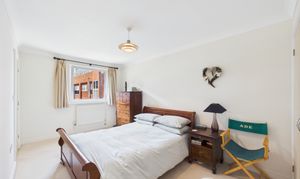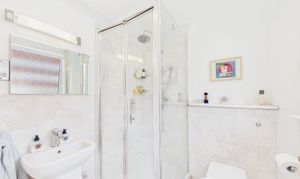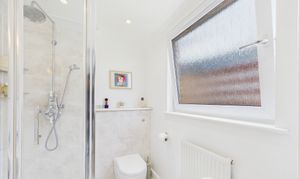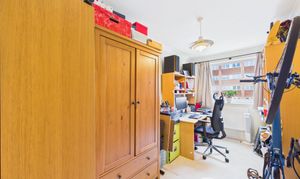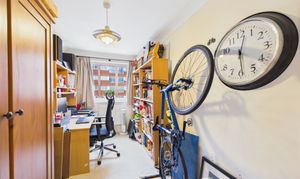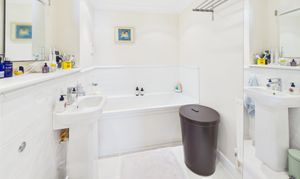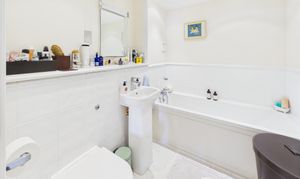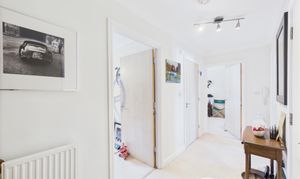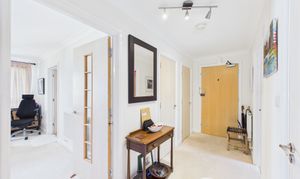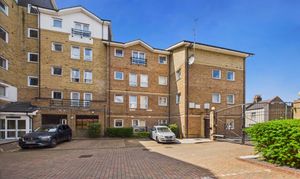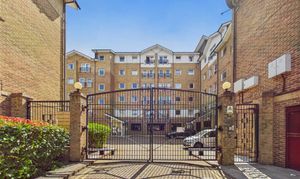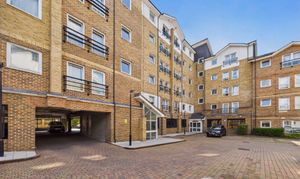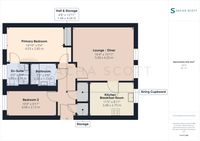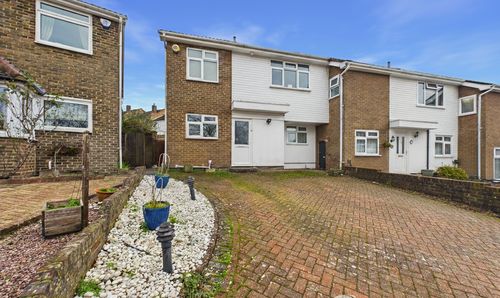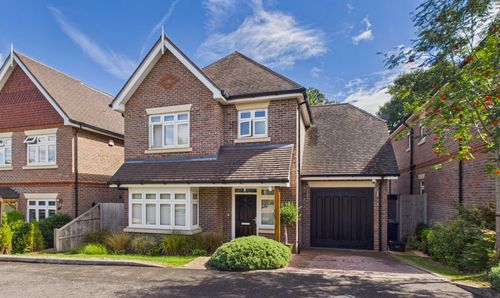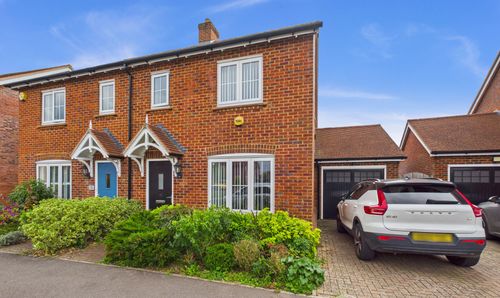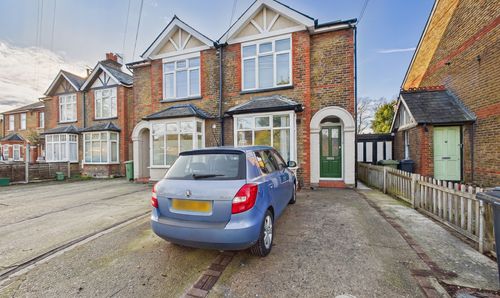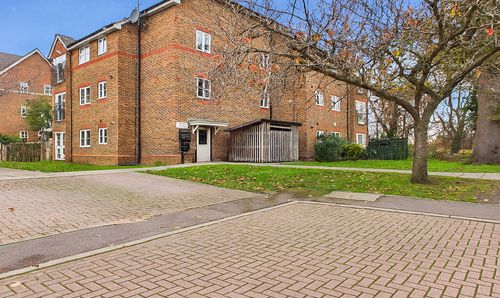Book a Viewing
To book a viewing for this property, please call Sacha Scott, on 01737 887 674.
To book a viewing for this property, please call Sacha Scott, on 01737 887 674.
2 Bedroom Apartment, Melbourne Road, Salisbury House, SM6
Melbourne Road, Salisbury House, SM6

Sacha Scott
Sacha Scott Estate Agents, 9 Nork Way
Description
Modern 2-bed apartment with lift & parking in secure gated development – just moments from Wallington station.
Located within moments of Wallington High Street, this fabulous two bed, two bathroom apartment is one to see if you are looking for convenient access to amenities and transport links, whilst still managing to stay nestled away in a quiet, modern development.
Offering a generous lounge/diner, modern kitchen/breakfast room, two good-sized bedrooms, and 2 bathrooms (one en-suite), this lovely apartment is neutrally decorated and presented in good order throughout. The modern purpose built block benefits from lift access, allocated parking and secure entry.
Transport Links:
Rail: Wallington BR (0.1 mile) – trains to London Victoria, London Bridge, Clapham Junction, and Sutton
Bus: Routes serving Croydon, Sutton, Purley & surrounding areas
Road: Easy access to A23, A232 and M25
Wallington town centre is just a short stroll away, offering shops, restaurants, gyms, and green spaces, while Wallington Station is on the doorstep for fast London commuting.
Spacious and conveniently located, early viewing is recommended.
EPC Rating: Report Awaited
Material Information Provided by Sellers:
Council Tax Band C, Currently £2,017.53 per annum
Tenure: Leasehold
Lease Length: approx 101 years remaining
Service Charge: £3,014.23 per annu,
Ground Rent Per Annum: £466 per annum
Construction: Brick and block
Water: direct mains. Mains sewerage
Broadband: ADS Copper Wire
Loft Boarded? n/a
Mobile Signal/Coverage: Good
Electricity Source: National Grid
Heating: Gas Central Heating
Building Safety: No issues to sellers knowledge
Planning Permission: N/A
Please note that these property details are drawn up to the best of the sellers and agents knowledge. Buyers should rely on their own inspections, surveys and legal advice when buying a property.
Here to deliver a personal service that surpasses others, our family business is built on a solid foundation of outstanding customer service. We exist to make the moving process stress free and smooth for all parties involved. A vast majority of our business comes via referrals and recommendations from happy sellers, buyers, tenants and landlords and as such we are confident that you will love our service as much as others before you have. We love what we do, and it shows. Your property is safe with us, we are a member of the The Property Ombudsman Scheme and the Propertymark Client Money Protection Scheme. Our landlord and tenant fees can be found on sachascott.com
EPC Rating: C
Key Features
- Gated Development
- 2 Bedrooms
- 2 Bathrooms
- Short Walk to Shops
- Moments from Trains
- Lift Access
- Excellent Schools
- Quiet yet Convenient Location
Property Details
- Property type: Apartment
- Price Per Sq Foot: £423
- Approx Sq Feet: 745 sqft
- Plot Sq Feet: 745 sqft
- Property Age Bracket: 2000s
- Council Tax Band: C
- Tenure: Leasehold
- Lease Expiry: 28/08/2126
- Ground Rent: £466.00 per year
- Service Charge: Not Specified
Rooms
Lounge / Diner
5.00m x 4.25m
Generous and bright, this neutrally decorated reception room offers ample space for both lounge and dining areas and received plenty of natural light from two floor to ceiling windows.
View Lounge / Diner PhotosKitchen / Breakfast Room
3.48m x 2.73m
Located off of the lounge, this spacious kitchen offers integrated appliances and ample work surface and storage space. This good sized kitchen also offers space for a breakfast area.
View Kitchen / Breakfast Room PhotosPrimary Bedroom
4.53m x 2.85m
Offering fitted wardrobes and an en-suite bathroom, the primary bedroom is a large double that is neutrally presented throughout.
View Primary Bedroom PhotosEn-Suite
1.83m x 1.76m
Part-tiled, the en-suite bathroom offers a large shower enclosure, sink, WC and radiator.
View En-Suite PhotosBedroom 2
4.08m x 2.13m
Currently used as a home office, bedroom 2 is a generous double that is neutrally presented throughout.
View Bedroom 2 PhotosBathroom
2.20m x 1.73m
Neutrally presented and part-tiled, the bathroom offers a bath, sink and WC.
View Bathroom PhotosHall & Storage
4.24m x 1.44m
Offering storage and neutral colour, the generous entrance to this lovely apartment is in good order throughout.
View Hall & Storage PhotosFloorplans
Parking Spaces
Allocated parking
Capacity: 1
Location
Properties you may like
By Sacha Scott
