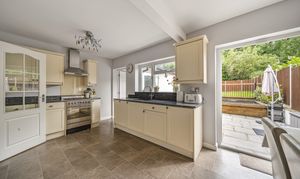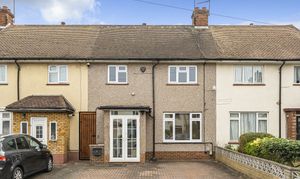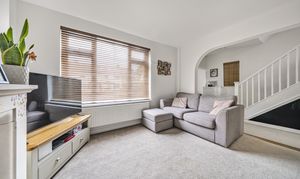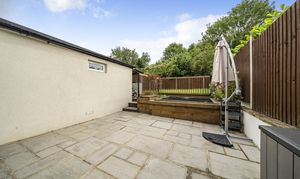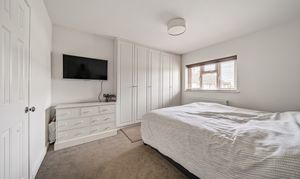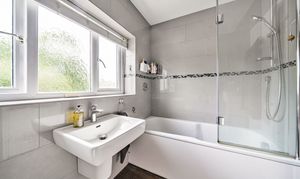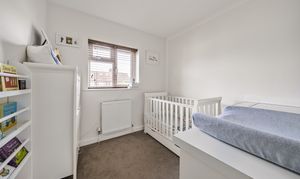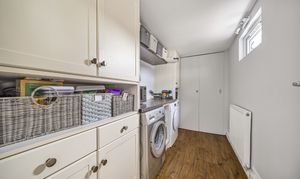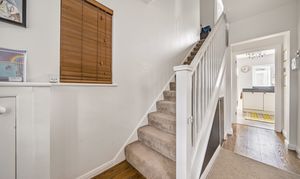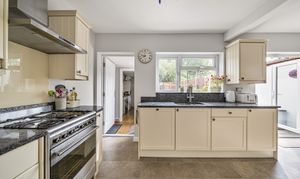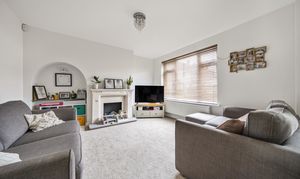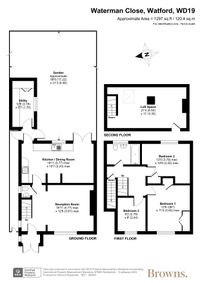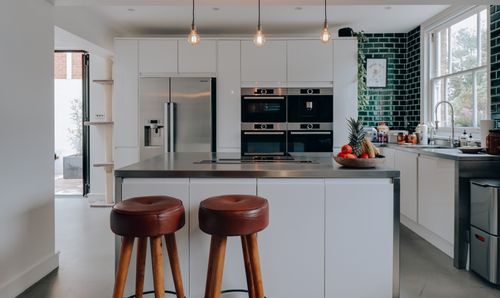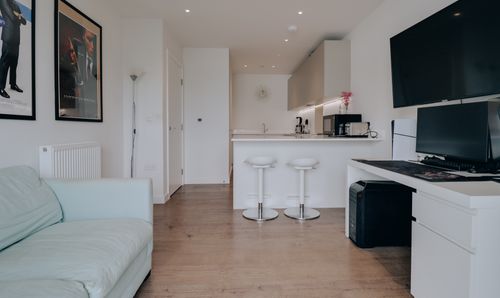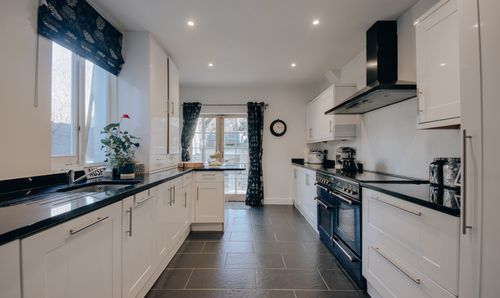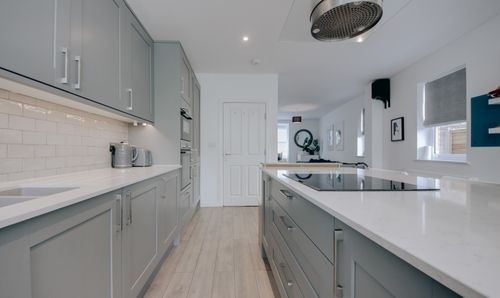3 Bedroom Mid-Terraced House, Waterman Close, Watford, WD19
Waterman Close, Watford, WD19
Description
Clean lines, open spaces and modernity characterise this welcoming, light-filled three-bedroom terraced home. The subject of extensive improvement, the property itself is perfectly positioned to enjoy the best of Watford and the sought-after neighbourhoods that fall within it.
Enclosed neatly behind a front garden (providing off-street parking for two vehicles), the front door opens into a useful porch and subsequent 18ft, tranquil living room, ideally situated at the front of the plan; character is instilled into the room through a feature fireplace and arched alcove with down-lights, perfect for storage. The kitchen and dining room unfold towards the rear of the plan. Topped with granite worktops, the kitchen's comprehensive range of neutral cabinetry is laid out so everything is within easy reach. The dining area is home to a large table and chairs, perfect for hosting and exposed to immense natural light through French doors which open into the garden. Completing the ground floor is a W.C and a 12ft utility room.
A staircase ascends to the first floor, with two generous double bedrooms and a 9ft third bedroom with both main bedroom and second bedroom offering extra storage via in-built cabinetry. Completing the first floor is the family bathroom, finished beautifully in a neutral tile, floor-to-ceiling. A 21ft loft-space can be accessed through a single door located on the landing.
Flowing from the rear of the house lies a thriving garden, ideal for alfresco dining and barbecues. A large lawned area sits raised towards the rear, with a patio at the front, ideal for outdoor furniture.
EPC Rating: E
Key Features
- Three bedroom terraced property
- 18ft reception room
- Contemporary fitted kitchen
- Spacious master bedroom with in-built wardrobes
- 12ft second bedroom
- Downstairs W.C.
- Useful utility located at the rear of the plan
- Secluded rear garden
- Off-street parking for two vehicles
- 1297 sq.ft
Property Details
- Property type: House
- Property style: Mid-Terraced
- Approx Sq Feet: 1,297 sqft
- Property Age Bracket: 1910 - 1940
- Council Tax Band: D
Floorplans
Outside Spaces
Garden
17.20m x 6.48m
Parking Spaces
Driveway
Capacity: 2
Location
Properties you may like
By Browns
