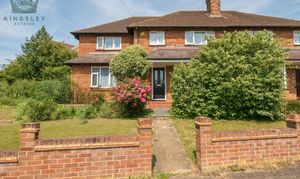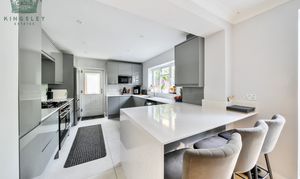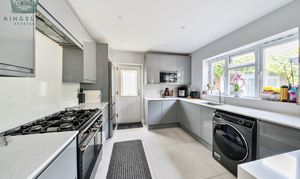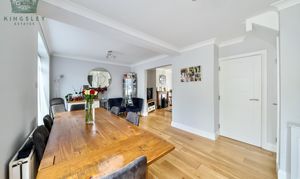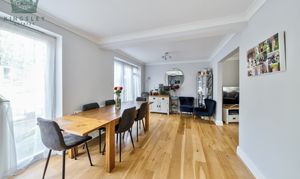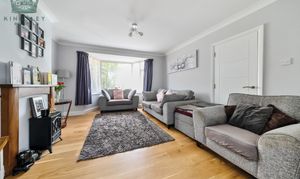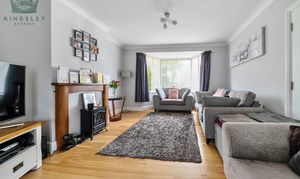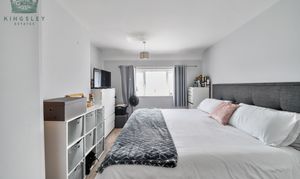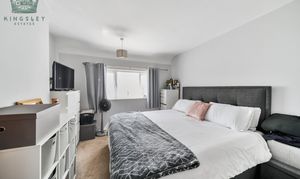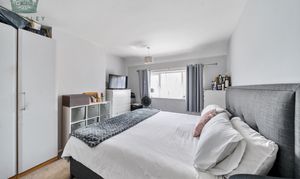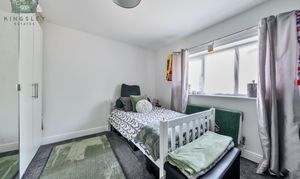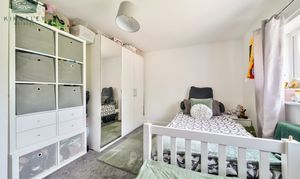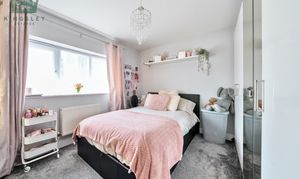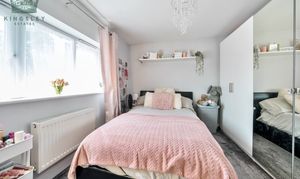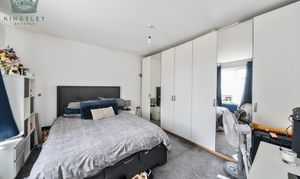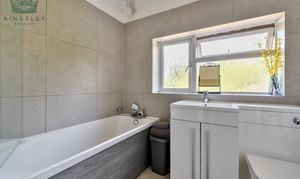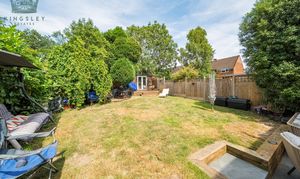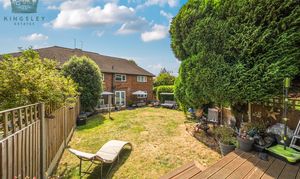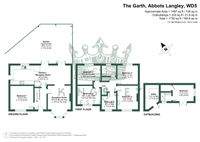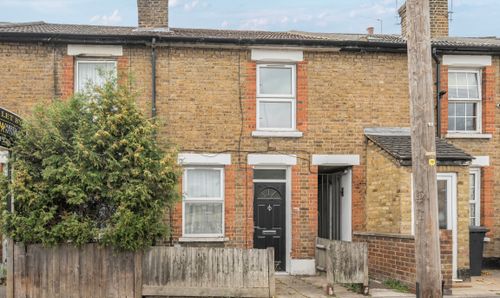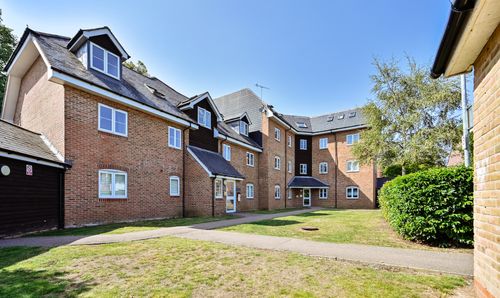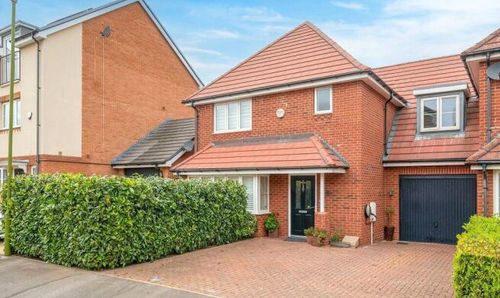Book a Viewing
To book a viewing for this property, please call Kingsley Estates, on 01923 862 863.
To book a viewing for this property, please call Kingsley Estates, on 01923 862 863.
6 Bedroom Semi Detached House, The Garth, Abbots Langley, WD5
The Garth, Abbots Langley, WD5
-1.png)
Kingsley Estates
75 Hayling Road, Watford
Description
CHAIN FREE! Nestled in a sought-after location, this remarkable 6 bedroom semi-detached house presents a rare opportunity for discerning buyers seeking space and versatility. Boasting an annex-type outbuilding for multiple uses such as extra bedroom, home office or separate living area. This multi-functional property has been meticulously extended to cater to the needs of modern living. The property features ample driveway parking, ensuring convenience for residents and guests alike. Internally, the residence impresses with a contemporary aesthetic, offering a total of six/seven bedrooms that provide ample accommodation for growing families or those requiring extra space. With a layout designed for comfort and style, this property truly stands out as a modern gem in the market.
Outside, the property unveils a generous outdoor space that complements the interior living areas perfectly. The well-maintained garden provides a tranquil retreat for relaxation or entertaining, making it a haven for those who appreciate outdoor living. With its seamless blend of indoor and outdoor elements, this residence offers a complete lifestyle package for its next fortunate owners. Don't miss the opportunity to make this serene oasis your home and experience the best in modern living.
Important Notice
General Notice & Disclaimer
We have prepared these particulars as a general guide to the property and they are not intended to form part of any offer or contract. We have not conducted a detailed survey of the property, nor tested any apparatus, fixtures, fittings, or services. All measurements and floorplans are approximate. Photographs are provided for guidance only and should not be relied upon for purchasing carpets or other fixtures and fittings. Buyers are advised to confirm the condition and functionality through their own inspections.Legal Title & Lease Details
The legal ownership of the property, as well as any lease details, service charges, and ground rent (where applicable), have been provided by the Vendor. These details should be confirmed by your solicitor prior to exchange of contracts.Anti-Money Laundering & Sanction Regulations
In accordance with current regulations, all intending purchasers will be required to provide proof of identity at the appropriate stage.
EPC Rating: C
Key Features
- SPACE FOR THE WHOLE FAMILY
- ANNEX TYPE OUTBUILDING
- MULTI FUNCTIONAL PROPERTY
- EXTENDED SEMI DETACHED
- DRIVEWAY PARKING
- VERY MODERN THROUGHOUT
- SIX BEDROOMS
- CHAIN FREE!
Property Details
- Property type: House
- Plot Sq Feet: 2,325 sqft
- Property Age Bracket: 1940 - 1960
- Council Tax Band: D
Floorplans
Parking Spaces
Driveway
Capacity: N/A
Location
Properties you may like
By Kingsley Estates
