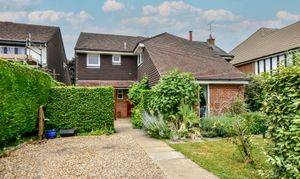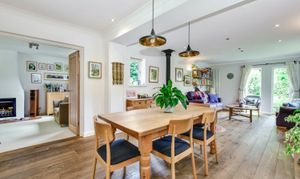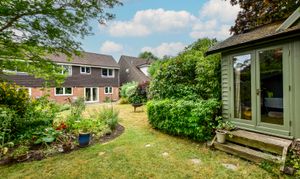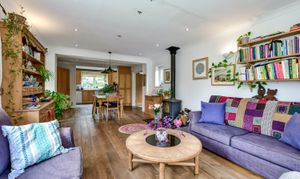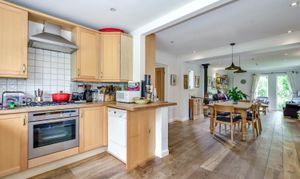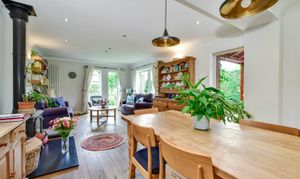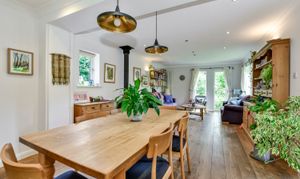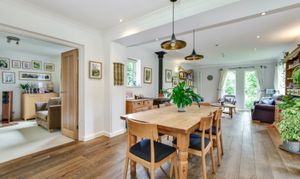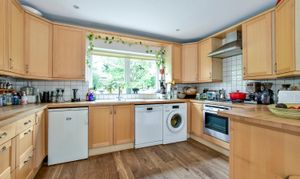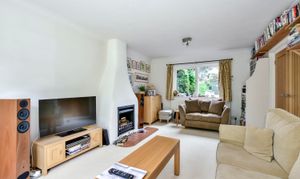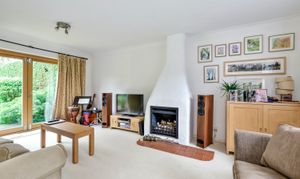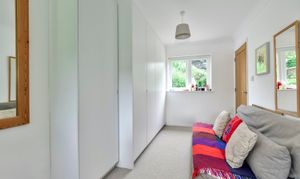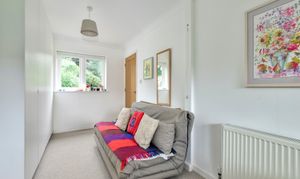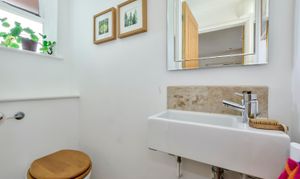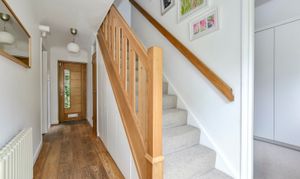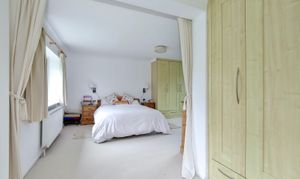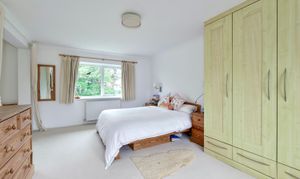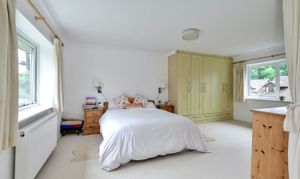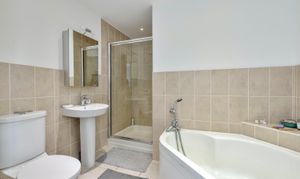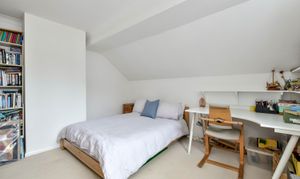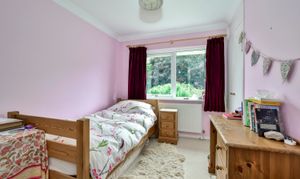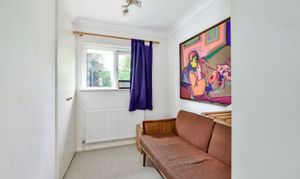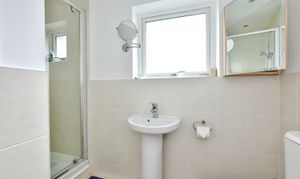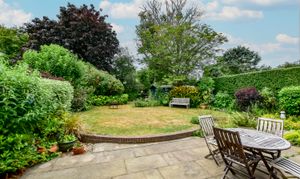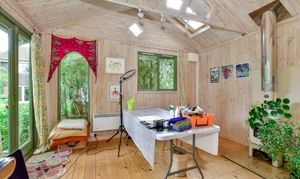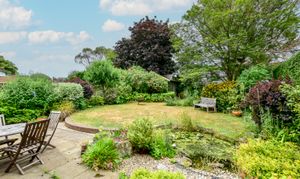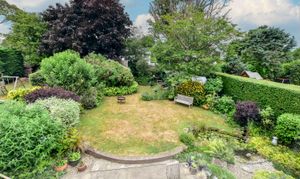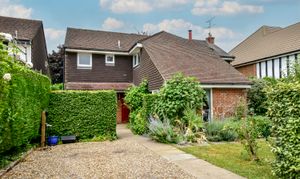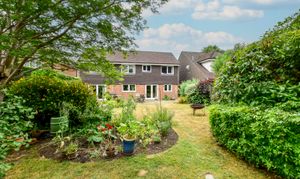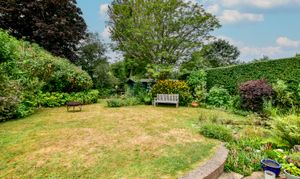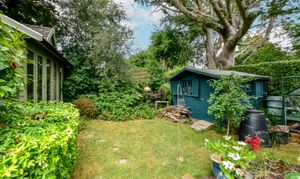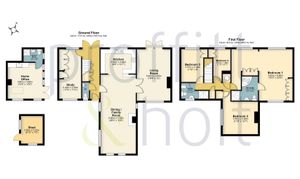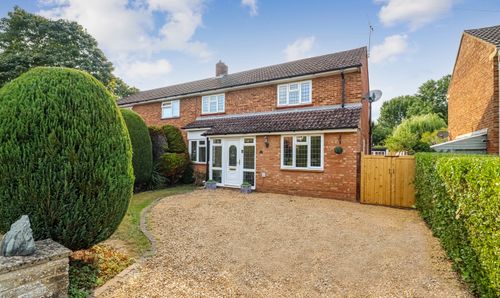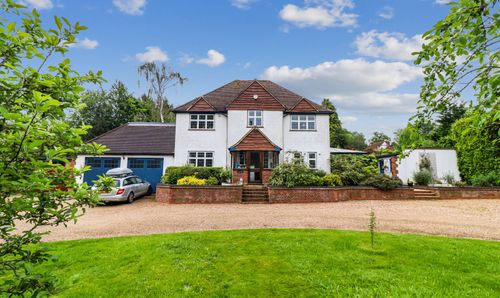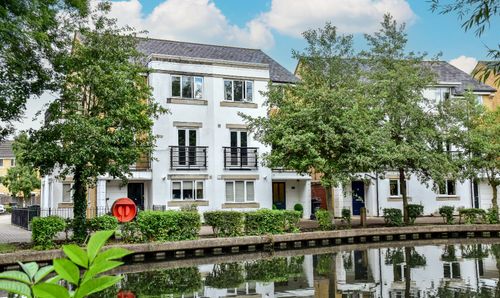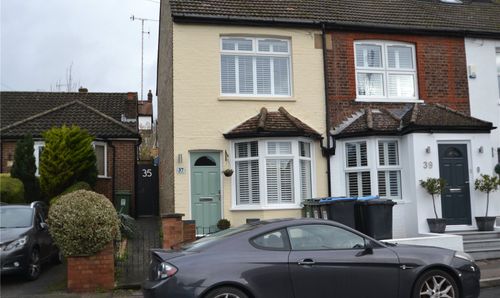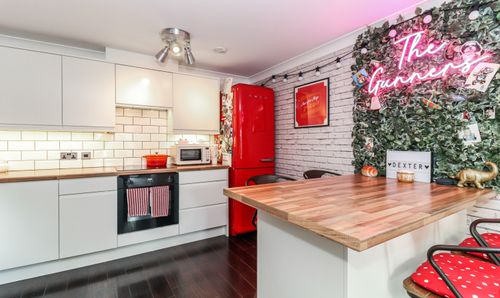Book a Viewing
To book a viewing for this property, please call Proffitt & Holt, on 01923 270333.
To book a viewing for this property, please call Proffitt & Holt, on 01923 270333.
4 Bedroom Detached House, Tylers Close, Kings Langley, WD4
Tylers Close, Kings Langley, WD4

Proffitt & Holt
41 High Street, Kings Langley
Description
A tastefully decorated and thoughtfully extended detached home, boasting a wealth of accommodation arranged over two floors. Situated on a popular quiet cul-de-sac on the sought after West side of the village, it’s within a short walk of local Schools, as well as Kings Langley High Street and Common.
Entering on the ground floor, you are welcomed in via an inviting entrance hall that leads in to the open-plan kitchen/living space. This beautiful and bright triple aspect room is a comfortable space, with enough room for separate dining and living areas. The kitchen itself overlooks the gardens and is fitted in a classic shaker design with space for a full range of appliances. Additionally there are 2 further reception rooms - 1 is a calming dual aspect sitting room with doors out to the garden and an open fireplace, whilst the other is currently being used a study, although has previously been used as a playroom and bedroom.
To the first floor, there are 4 well appointed bedrooms, all with storage built in, and a family bathroom. The Master bedroom is a particularly large and bright suite, with a dedicated dressing area and a large en-suite that boasts a comfortable corner bath and separate shower cubicle.
Externally, the established and very private rear garden has been designed and cultivated by the current owners, to include a spacious patio area that flows directly out from the house, a manicured lawn and mature borders. There is also an exceptional garden studio which is complete with wood burning stove, kitchenette and en-suite shower room, making this an ideal place to work from or as a dedicated space for guests/teenagers. Side access takes you to the front of the house, where there’s a driveway for multiple vehicles.
Viewing is highly recommended.
EPC Rating: D
Key Features
- Four Bedrooms
- Detached Family Home
- Sought After West Side of Village
- Quiet, No Through Road
- Walking Distance to Village
- Close to Highly Regarded Schooling
- Beautiful Garden With Guest Studio
- Open-Plan Kitchen/Living/Dining
- Large Master Bedroom Suite With Dressing Area And En-Suite
Property Details
- Property type: House
- Council Tax Band: G
Floorplans
Outside Spaces
Garden
Front Garden
Parking Spaces
Driveway
Capacity: 2
Location
Kings Langley village centre has a number of shops catering for many day-to-day requirements, while for a more comprehensive range of shopping facilities and amenities, the larger towns of Watford and Hemel Hempstead are within a drive of five and four miles respectively. For the commuter, Kings Langley mainline station provides a service to London, Euston (a journey time of approximately 30 mins), and Junction 20 of the M25 is a distance of approximately one mile.
Properties you may like
By Proffitt & Holt
