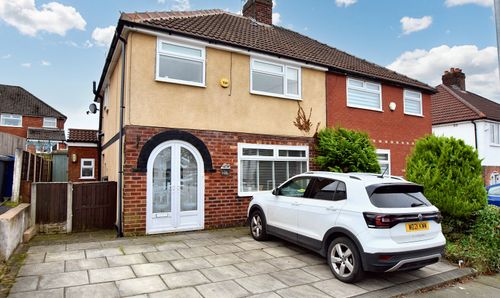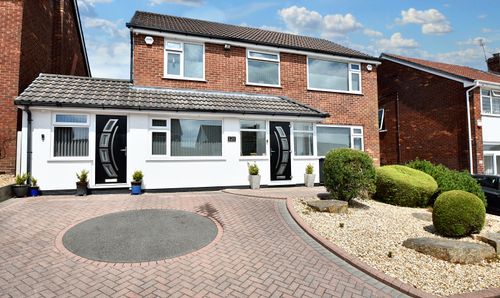4 Bedroom Semi Detached House, Parkstone Avenue, Whitefield, M45
Parkstone Avenue, Whitefield, M45
Description
This stunning four bedroom semi-detached property has been beautifully renovated to the highest standard and is now available to market.
Located in the highly sought-after area of Whitefield, this property is perfectly positioned for easy access to local shops, schools, and other amenities.
Upon entering the property, you are greeted by an extended porch that leads you into a welcoming entrance hall with a cloaks cupboard. The entrance hall seamlessly opens up to a fabulous extended lounge area with access into the TV room that has been thoughtfully designed with French doors leading to the rear courtyard garden. The lounge area also provides access to a spacious modern kitchen, a dining room, and a home office. The kitchen also has a utility area, with the second utility room accessible from the office. The 4th bedroom is off the dining room with an en-suite shower room.
On the first floor, you will find a landing area that leads to a beautifully appointed master bedroom that comes with fitted wardrobes.
Additionally, there are two other bedrooms, with the third bedroom being the largest and extended.
The refurbished modern family bathroom is fully tiled and provides a relaxing and luxurious environment.
One of the standout features of this property is the most useful loft room, which comes complete with a velux window and ample eaves storage.
The private rear well-stocked courtyard garden provides a beautiful and tranquil space to relax and unwind. At the front of the property, there is a newly paved driveway with space for multiple vehicles.
This extended family home has been renovated to the highest standard and must be viewed to fully appreciate the size and quality of the property.
EPC Rating: D
Key Features
- Four Bedrooms Plus Loft Room
- Ideally Situated For Access to Schools, Shops Etc
- Vastly Extended To Two Floors
- Recently Renovated
- Recently Replaced Roof
Property Details
- Property type: House
- Approx Sq Feet: 1,597 sqft
- Plot Sq Feet: 2,217 sqft
- Council Tax Band: D
- Tenure: Leasehold
- Lease Expiry: -
- Ground Rent:
- Service Charge: Not Specified
Rooms
Utility Room
Floorplans
Outside Spaces
Parking Spaces
Location
Properties you may like
By Normie Estate Agents










