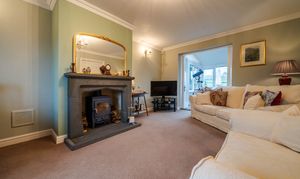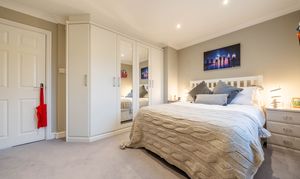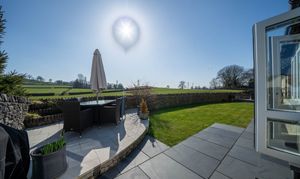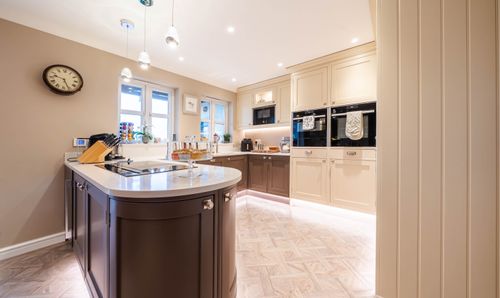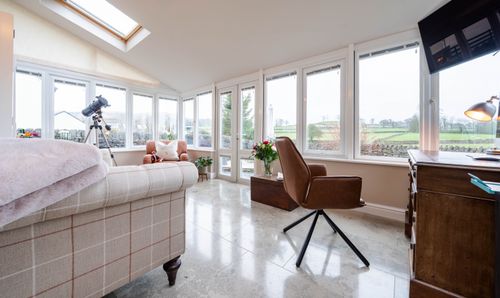4 Bedroom Detached House, St. Marks Fold, Natland, LA9
St. Marks Fold, Natland, LA9

THW Estate Agents
112 Stricklandgate, Kendal
Description
A modern detached property is located in the popular village of Natland yet is within easy commuting distance of the M6 motorway and the market town of Kendal and the village provides an excellent primary school and Post Office.
Nestled in the tranquil village of Natland, this delightful 4-bedroom detached house offers a perfect haven for families seeking a peaceful retreat. The property has been fully designed by the current owners with many charming features from Amtico flooring, underfloor heating, stone work surfaces, integrated appliances and so much more.
Boasting modern comforts, the property features double glazing, gas central heating controlled by a Nest system, and an inviting sitting room adorned with a multi-fuel stove that is surrounded by bespoke Lakeland Stone and set upon a Lakeland Stone hearth. The orangery, with Bavarian Limestone tiled flooring and electric underfloor heating, seamlessly connects to the modern Atlantis bespoke kitchen diner equipped with integrated Neff appliances which include a full length fridge and freezer, microwave, double ovens, induction hob and much more. The kitchen diner provides the ideal space for entertaining guests or enjoying family meals.
Upstairs, four spacious double bedrooms await, including the main bedroom with walk-in wardrobes, an en-suite bathroom with underfloor heating, and balcony access offering stunning views of the surrounding fields. Two of the double bedrooms also have built in Atlantis wardrobes with vanity units. The property also hosts a stunning three-piece family bathroom with Villeroy and Boch toilet, bath, sink and basin unit. The bathroom also includes underfloor heating, ensuring comfort and luxury at every turn.
Outside, the property offers a haven of tranquillity with beautiful gardens to both the front and rear. The rear garden showcases multiple seating areas, ideal for enjoying the panoramic views on sunny days. A meticulously maintained lawn sits at the heart of three distinct seating areas, providing a backdrop for outdoor relaxation. To the front, another lush lawn is framed by intricate planting beds, while the balcony accessible from the main bedroom offers a bird’s-eye view of the serene surroundings. With a double garage and driveway parking, there is ample space for vehicles and storage.
With its modern amenities, spacious living areas, and beautiful outdoor spaces, this home presents a rare opportunity to experience the best of country living without sacrificing convenience or luxury. An ideal choice for those seeking a peaceful yet well-connected retreat, this property truly represents a harmonious blend of modern living and natural beauty.
EPC Rating: C
Key Features
- Delightful detached family home
- Double glazing and gas central heating which is controlled by a Nest system
- Sitting room with a multi fuel stove surrounded by bespoke Lakeland Stone sat upon a Lakeland Stone Hearth
- Orangery with Bavarian Limestone tiled flooring which has electric underfloor heating
- Modern Atlantis bespoke kitchen with many integrated appliances
- Located in the peaceful village of Natland
- Four double bedrooms with the main bedroom having walk in wardrobes, an en-suite bathroom and balcony access
- Well maintained gardens to the rear with far reaching views of neighbouring fields
- Bespoke three piece suite family bathroom with underfloor heating and a downstairs toilet also having underfloor heating
- Double garage with electric doors and driveway parking
Property Details
- Property type: House
- Price Per Sq Foot: £416
- Approx Sq Feet: 1,432 sqft
- Plot Sq Feet: 4,252 sqft
- Council Tax Band: F
Rooms
GROUND FLOOR
FIRST FLOOR
BEDROOM
2.85m x 2.26m
IDENTIFICATION CHECKS
Should a purchaser(s) have an offer accepted on a property marketed by THW Estate Agents they will need to undertake an identification check. This is done to meet our obligation under Anti Money Laundering Regulations (AML) and is a legal requirement. We use a specialist third party service to verify your identity. The cost of these checks is £43.20 inc. VAT per buyer, which is paid in advance, when an offer is agreed and prior to a sales memorandum being issued. This charge is non-refundable.
SERVICES
Mains electric, mains gas, mains water, mains drainage
Floorplans
Outside Spaces
Garden
Beautiful gardens to both the front and rear with the rear garden having multiple seating areas which on a summers days are the perfect place to sit out on and enjoy the far reaching views. A well maintained lawn is located in the middle of the three seating areas. To the front there is another well kept lawn which has planting beds surrounding it. The garden is also over looked by the balcony from the main bedroom. From here you can get full view of the surrounding fields.
View PhotosParking Spaces
Garage
Capacity: 2
Double garage.
Driveway
Capacity: 3
Driveway parking.
Location
Proceeding from the centre of Kendal on the A65 passing K Village take the second turning at the roundabout on to Natland Road. Continue along this road until you reach Natland, upon entering the village take the Sedgwick Road and the turning for St. Marks Fold where number 15 can be found on the right hand side. WHAT3WORDS:bravo.fast.detect
Properties you may like
By THW Estate Agents

