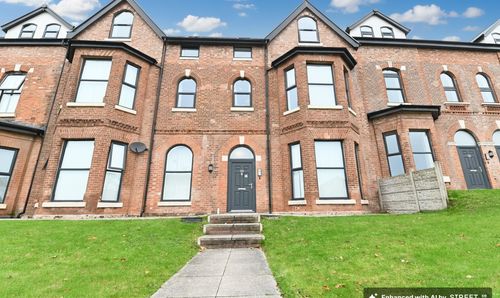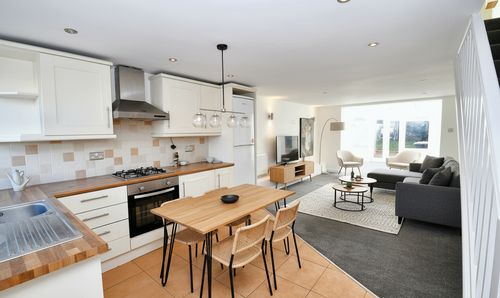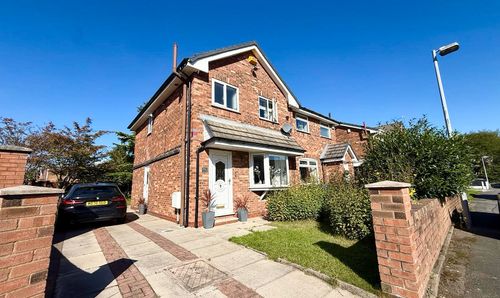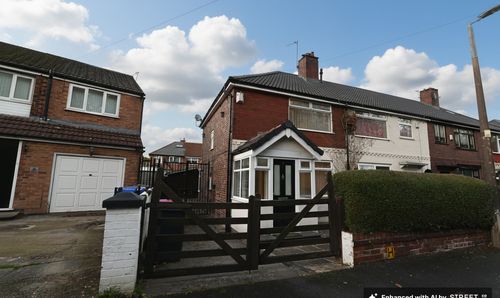5 Bedroom Detached House, Poynt Chase, Worsley, M28
Poynt Chase, Worsley, M28

Hills Swinton | Salfords Estate Agent
4 Pendlebury Road, Swinton
Description
NO CHAIN! AN IMPRESSIVE FIVE BEDROOM DETACHED HOUSE IN A SOUGHT AFTER LOCATION JUST A FEW MINUTES FROM WORSLEY VILLAGE. The property provides over 2,500 square feet of accommodation. On the ground floor the house offers an entrance hall, three reception rooms, a utility room, a WC, a conservatory and A SELF CONTAINED ANNEX with a bedroom, dressing room and shower room. On the first floor there a four double bedrooms, two with en-suite bathrooms, and a large family bathroom. The house has gas central heating and UPVC double glazing. Externally, the house is surrounded by beautiful mature gardens with lawns and well established trees in the borders. To the side of the house there is a double detached garage and a driveway suitable for multiple cars. The house is situated on a corner plot in a quiet cul de sac. An ideal family home. COULD THIS BE THE ONE FOR YOU? CALL TO BOOK A VIEWING.
EPC Rating: D
Key Features
- DETACHED HOUSE OVER 2500 SQUARE FEET
- QUIET CUL DE SAC LOCATION
- FIVE BEDROOMS
- SELF CONTAINED FLAT
- THREE RECEPTION ROOMS
- FOUR BATHROOMS
- BEAUTIFUL MATURE GARDENS
Property Details
- Property type: House
- Property style: Detached
- Plot Sq Feet: 8,127 sqft
- Property Age Bracket: 1990s
- Council Tax Band: G
- Tenure: Leasehold
- Lease Expiry: 04/04/2996
- Ground Rent: £100.00 per year
- Service Charge: Not Specified
Rooms
Double Garage
5.61m x 5.23m
Lounge
4.88m x 1.91m
Conservatory
3.78m x 2.24m
Dining Room
5.63m x 3.56m
Bedroom Five
3.61m x 2.79m
Dressing Room
3.25m x 2.18m
Shower Room
2.18m x 1.85m
Utility Room
2.16m x 1.75m
Kitchen
3.84m x 3.30m
Bedroom Four
3.58m x 2.01m
Bedroom Three
3.25m x 3.12m
Bedroom Two
5.00m x 3.53m
Bedroom One
5.03m x 3.53m
Bathroom
323.00m x 2.31m
Floorplans
Outside Spaces
Garden
Mature gardens with lawns and trees on all sides of the property.
Parking Spaces
Double garage
Capacity: N/A
Driveway
Capacity: N/A
Location
Properties you may like
By Hills Swinton | Salfords Estate Agent














































