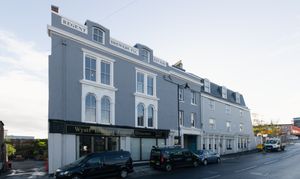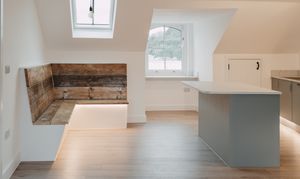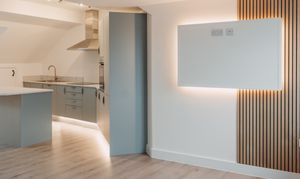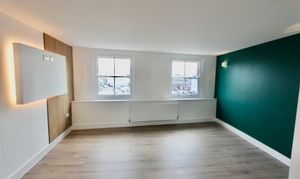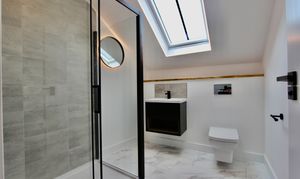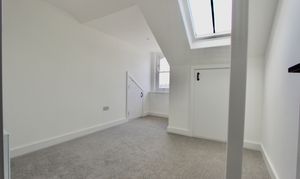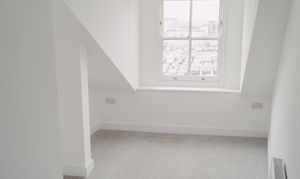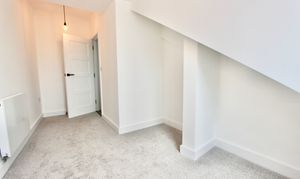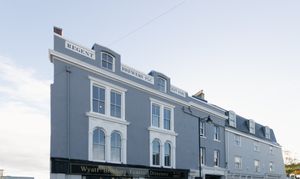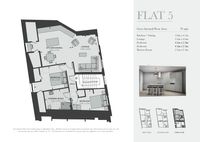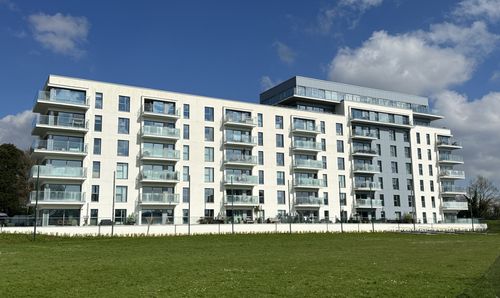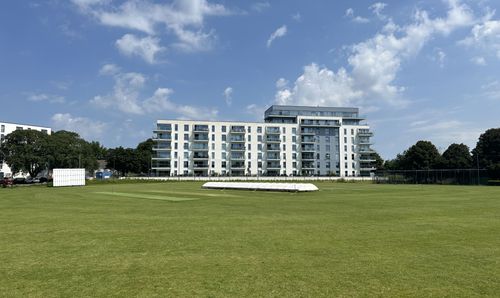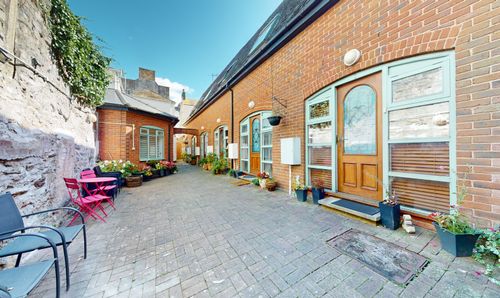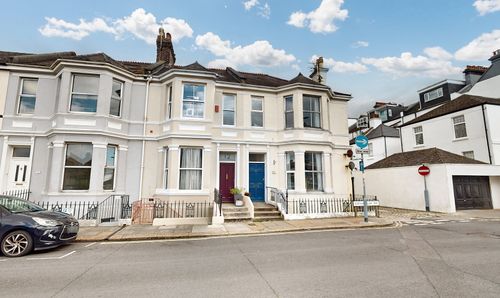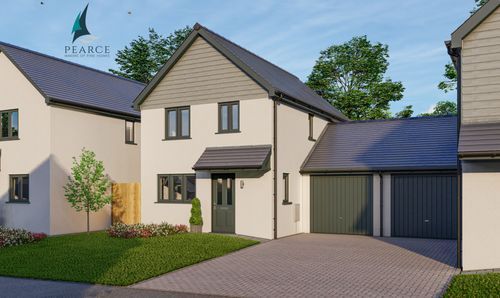Book a Viewing
Online bookings for viewings on this property are currently disabled.
To book a viewing on this property, please call Atwell Martin, on 01752 202121.
2 Bedroom Flat, Regent Brewers Flat 5, Durnford Street, Plymouth.
Regent Brewers Flat 5, Durnford Street, Plymouth.
.jpg)
Atwell Martin
Atwell Martin, 65 Southside Street
Description
Set within a wonderful Georgian Grade II listed building, this newly refurbished two-bedroom apartment offers a perfect blend of historic charm and contemporary style. Boasting a spacious living area, the property has been finished to an impeccable standard with high-quality fixtures and fittings throughout.
The living space features grey oak effect flooring, creating a stylish and modern feel that beautifully complements the classic Georgian architecture. The contemporary kitchen is equipped with integrated appliances, providing a sleek and functional space for cooking and entertaining. The two double bedrooms offer ample space, and the large shower room exudes a touch of luxury.
In addition to the exceptional interior, the property benefits from a secure allocated parking space, providing convenience and peace of mind.
Positioned in a central location to Plymouth City Centre and the waterfront, this historic building offers easy access to a variety of local amenities, including shops, restaurants, and cafes, all within walking distance. The availability of ample green spaces nearby invites residents to explore the outdoors, whether for leisurely strolls or engaging in outdoor activities. Additionally, with excellent transportation links, commuting to surrounding areas is a breeze.
Overall, this stunning two-bedroom flat within a unique Grade II listed building provides the perfect combination of modern living and historical charm. With its contemporary finishes, secure parking, and access to beautiful this property is an excellent opportunity to own a piece of history whilst enjoying the comforts of modern living.
AGENT NOTES: ALL IMAGES SHOWN ARE STOCK IMAGES AND ARE FOR ILLUSTRATION PURPOSES ONLY.
Virtual Tour
Key Features
- Newly Refurbished Apartment
- Wonderful Georgian Grade II Listed Building
- Large Shower Room
- Spacious Living Area
- Contemporary style Kitchen
- Integrated Appliances
- High Specification
- Allocated Secure Parking Space
- 6 Year Professional Consultants Certificate
Property Details
- Property type: Flat
- Price Per Sq Foot: £298
- Approx Sq Feet: 840 sqft
- Plot Sq Feet: 840 sqft
- Property Age Bracket: Georgian (1710 - 1830)
Rooms
Entrance Hallway
Stairs leading up from the ground floor communal entrance to third floor and the apartment front door. Hallway with cupboard housing the boiler and suitable for some storage. Door video entry intercom system. Grey wash oak LVT flooring and doors leading through to:
Lounge
4.60m x 3.30m
12mm grey oak effect flooring with acoustic underlay. Two new double glazed sliding sash energy efficient timber windows to the front of the apartment. Plenty of space for settees and chairs. LED backlit TV mount and tv point.
Kitchen/Dining
4.70m x 3.90m
Continuation of 12mm grey oak effect flooring with acoustic underlay. Dining area with space for table and chairs. New double glazed sliding sash energy efficient timber windows. Two large pantry/storage cupboards. Contemporary style kitchen in a Fjord Green colour with slimline worktop. Integrated appliances to include: Neff fan assisted oven, Neff induction hob and chimney extractor hood over, integrated dishwasher and integrated fridge/freezer. Stainless steel sink unit with drainer.
Bedroom One
4.20m x 2.90m
A lovely carpeted double room with new double glazed sliding sash energy efficient timber window and skylight. Storage cupboard.
Bedroom Two
4.40m x 2.50m
A further carpeted double bedroom with new double glazed sliding sash energy efficient timber window. Areas suitable for wardrobes etc.
Shower Room
3.10m x 5.30m
A spacious shower room fitted with a contemporary shower and enclosure. Wall hung wash hand basin and WC with concealed cistern and soft close seat. Backlit mirror. Heated towel rail and contemporary marble effect white wall tiling.
Floorplans
Parking Spaces
Allocated parking
Capacity: 1
The apartment has a secure off street allocated parking space.
Location
Regent Brewers enjoys a prime location, offering easy access to key destinations within Plymouth and its vibrant surroundings. Whether you're heading to Plymouth City Centre, Millbay Marina, Mount Wise, Plymouth University, or Plymouth College, you'll find yourself conveniently connected. The building also stands in close proximity to major employers like Princess Yachts and Babcock, making it an ideal residence for professionals. Nestled just 600 meters away is the renowned Royal William Yard, one of Plymouth's top destinations.
Properties you may like
By Atwell Martin
