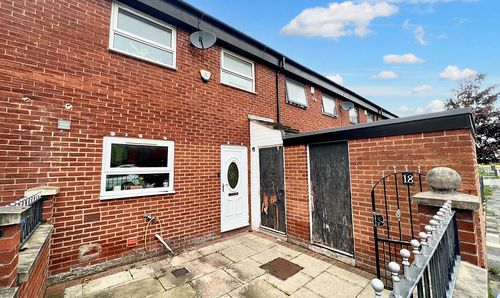3 Bedroom Semi Detached House, Alresford Road, Salford, M6
Alresford Road, Salford, M6
Description
TAKE A LOOK at this tastefully decorated, period semi-detached property! Located on the popular Irlam o’th ‘ Height and featuring a modern kitchen with an island, along with an ensuite shower room to the main bedroom!
Properties of this style are popular due to the wealth of space they provide. As you enter the property you head into a stylish entrance hallway, complete with a tiled floor. From here, you will have access to the bay-fronted lounge and the spacious dining rooms, which are separated via an archway. To the rear of the property, there is a contemporary fitted kitchen with a kitchen island.
Upstairs, there are three generously-sized bedrooms, with an ensuite shower room to the main bedroom, and a stylish three-piece family bathroom. Externally, there are low-maintenance paved gardens to the front and rear, with a decked area to the rear.
The property is within easy access of local schooling, Salford Royal Hospital and several well-kept parks, including: Light Oaks Park, Oakwood Park and Buile Hill Park. Nearby, there are also excellent transport links into Salford Quays, Media City and Manchester City Centre.
Viewing is highly recommended to appreciate what this lovely home has to offer – get in touch to secure your viewing today!
EPC Rating: D
Key Features
- Period Three Bedroom Semi-Detached Property
- Benefits from a Solar and Battery Storage System, Fitted Two Years Ago
- Tastefully Decorated Throughout to a High Standard
- Located in the Popular Irlam o' th' Height Area
- Bay-Fronted Lounge and a Spacious Dining Room Separated via an Archway
- Underfloor Heating in the Hallway, Kitchen and the Ensuite
- Contemporary Kitchen Complete with a Kitchen Island
- Three Generously-Sized Bedrooms, with an Ensuite to the Main Bedroom
- Stylish Three-Piece Family Bathroom
- Close to Excellent Transport Links into Salford Quays, Media City and Manchester City Centre
Property Details
- Property type: House
- Property style: Semi Detached
- Property Age Bracket: Edwardian (1901 - 1910)
- Council Tax Band: C
- Property Ipack: Additional Information
- Tenure: Leasehold
- Lease Expiry: 24/03/2899
- Ground Rent: £2.50 per year
- Service Charge: Not Specified
Rooms
Entrance Hallway
Complete with two ceiling light points, wall mounted radiator and tiled flooring.
Lounge
3.90m x 3.52m
A well decorated lounge complete with a ceiling light point, three double glazed windows and wall mounted radiator. Fitted with laminate flooring.
Dining Room
3.75m x 3.52m
Complete with a ceiling light point, wall mounted radiator and patio doors. Fitted with laminate flooring.
Kitchen
4.46m x 3.03m
Featuring a range of modern fitted units with integral hob, microwave and over. Integral dishwasher and fridge freezer. Complete with ceiling spotlights, two ceiling light points, two double glazed windows and wall mounted radiator. Fitted with tiled flooring.
Landing
Complete with a ceiling light point, wall mounted radiator and carpet flooring.
Bedroom One
3.90m x 3.53m
Complete with a ceiling light point, double glazed window and wall mounted radiator. Fitted with carpet flooring.
En suite
2.07m x 1.18m
A sleek three-piece suite including walk-in shower, hand wash basin and W.C. Complete with two ceiling light points, heated towel rail and tiled flooring.
Bedroom Two
3.76m x 3.56m
Complete with a ceiling light point, double glazed window and wall mounted radiator. Fitted with carpet flooring.
Bedroom Three
3.67m x 3.06m
Complete with a ceiling light point, double glazed window and wall mounted radiator. Fitted with carpet flooring.
Bathroom
1.83m x 1.80m
A contemporary three-piece suite including bath with shower over, hand wash basin and W.C. Complete with a ceiling light point, double glazed window, part tiled walls and tiled flooring.
External
To the rear of the property is a low maintenance courtyard garden with paving and decked seating area.
Floorplans
Location
Properties you may like
By Hills | Salfords Estate Agent





