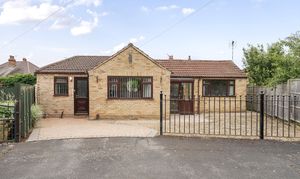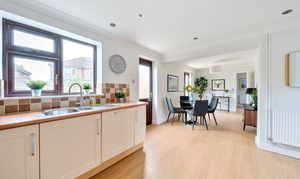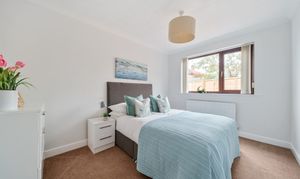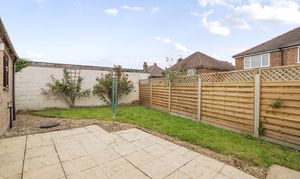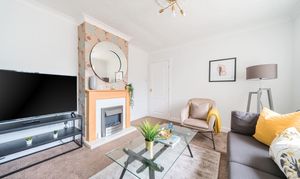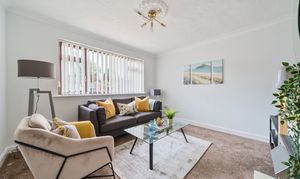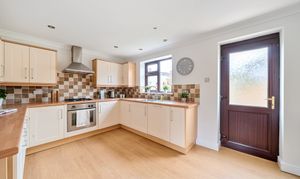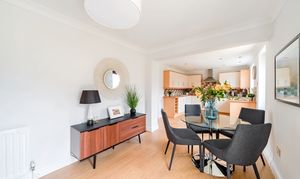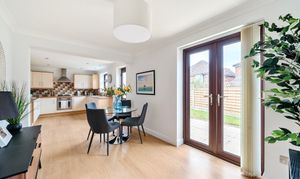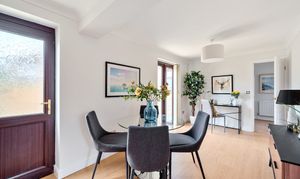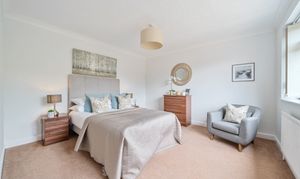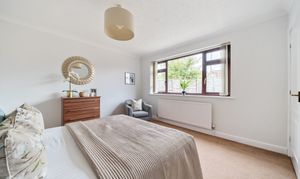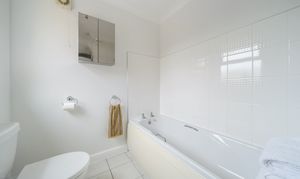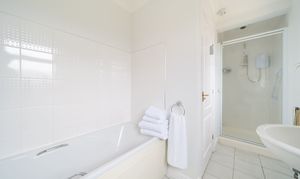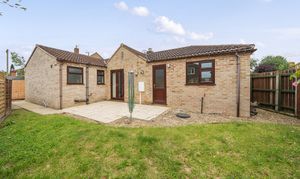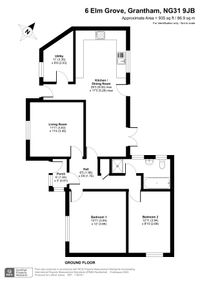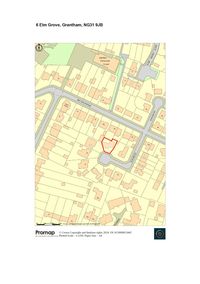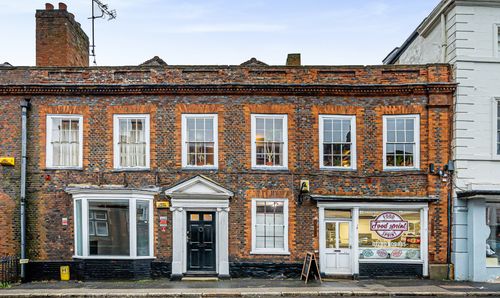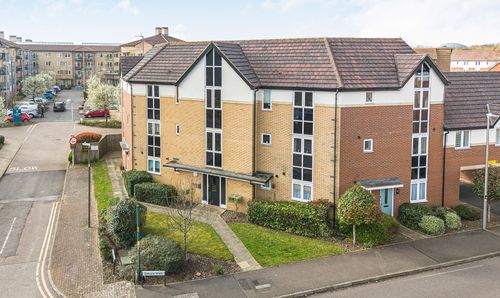2 Bedroom Detached Bungalow, Elm Grove, Off Belton Avenue, Grantham, NG31 9JB
Elm Grove, Off Belton Avenue, Grantham, NG31 9JB
Description
*** Viewing easily arranged, call us to book an appointment *** This well-presented two-bedroom DETACHED bungalow is priced to sell fast and presents a fantastic opportunity for a new owner to move in hassle-free with no chain. Located off the sought-after Belton Avenue. The property has been professionally decorated throughout. This inviting home features two generous double bedrooms and a spacious kitchen/dining room that doubles up as a study area, creating a versatile living space across a comfortable 935 square feet (86 square metres). The property also benefits from off-road parking and an easy-to-maintain garden, while being conveniently located within close proximity to the excellent amenities of Grantham Station just 1.5 miles away.
EPC Rating: D
Virtual Tour
https://my.matterport.com/show/?m=WoVHeRXw4YjKey Features
- Two Double Bedrooms
- No Chain - Quick Move Legal Pack Ready
- Professionally Decorated
- Large Kitchen / Dining Room / Study Area
- Floor area 935 Square Feet (86 Square Metres)
- Off Road Parking Space
- Good Local Amenities, Grantham Station 1.5 miles
- Easily Maintained Garden
Property Details
- Property type: Bungalow
- Approx Sq Feet: 935 sqft
- Plot Sq Feet: 2,777 sqft
- Property Age Bracket: 1960 - 1970
- Council Tax Band: A
Rooms
Entrance Porch
Replacement double-glazed uPVC porch. Gas meter. Replacement double-glazed uPVC front door leads to Reception Hallway.
Reception Hallway
Radiator. Airing cupboard. Loft access. Doors to Living Room, Kitchen/Diner, Bedrooms and Bathroom.
Living Room
3.63m x 3.45m
Feature electric fire and surround. Replacement double-glazed uPVC window to front aspect.
View Living Room PhotosKitchen / Dining Room
8.00m x 5.26m
Bright and spacious open plan room with Kitchen area to one side, Dining area and Study area to the other. Laminated flooring throughout. Dining Area - replacement uPVC double French style doors open to rear garden. Radiator. Kitchen Area - Range of Shaker-Style kitchen units in Ivory with complementing work surfaces and tiling. Gas hob with chimney extractor hood and electric oven. Single replacement uPVC double-glazed door to rear garden. Replacement double-glazed uPVC window to rear aspect. To the front of the property, there is a second uPVC double-glazed front door.
View Kitchen / Dining Room PhotosUtility Room
3.35m x 2.03m
Off to the front side of the bungalow next to the kitchen. Practical utility room with radiator, range of worktops, and space for washing machine and tumble dryer. There is a wall-mounted gas central heating boiler which was serviced in July 2024 and comes with an updated gas safety certificate. Replacement double-glazed uPVC window to front aspect.
Bedroom One
3.94m x 3.66m
Radiator. Replacement double-glazed uPVC window to front aspect.
View Bedroom One PhotosBedroom Two
3.94m x 2.69m
Radiator. Replacement double glazed uPVC window to side aspect.
View Bedroom Two PhotosBathroom
White four-piece bathroom suite with tiled floor. Comprising a bath, toilet, wash basin, and shower cubicle. Two replacement obscure glass double-glazed uPVC windows to garden. Towel radiator.
View Bathroom PhotosFloorplans
Outside Spaces
Front Garden
5.00m x 15.00m
Partially enclosed by metal railings, low maintenance gravel area with gated pathway to rear garden. Block paved driveway.
View PhotosRear Garden
5.00m x 15.00m
Low maintenance rear garden fully enclosed. Garden shed. Drying area.
View PhotosParking Spaces
Off street
Capacity: 1
Block paved frontage providing off-road for at least one car with scope for more.
View PhotosLocation
Grantham is located approximately 26 miles south of Lincoln and 24 miles east of Nottingham. With its central UK location, it is conveniently placed close to the A1 north-south and has a mainline station offering easy access to London Kings Cross. The town also has excellent schooling, several supermarkets, and a Saturday street market.
Properties you may like
By Lafford James
