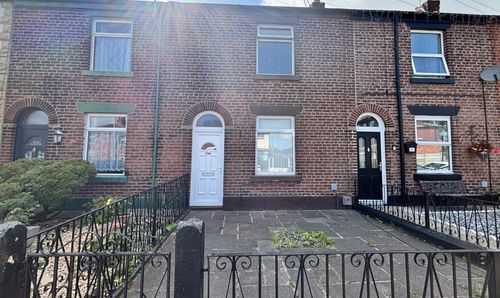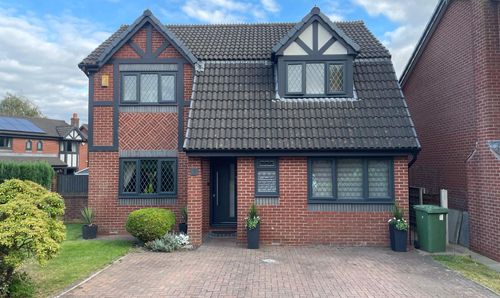4 Bedroom Detached House, Dales Lane, Whitefield, M45
Dales Lane, Whitefield, M45

Kingtons Estate Agents
103 Blackburn Street, Radcliffe
Description
Kingtons Estate Agents are delighted to offer to the market this outstanding period four bedroom detached cottage located on the ever popular Dales Lane, Whitefield. Ideally situated close to local schools, supermarkets, bars and restaurants, with the Metrolink and motorway networks less than five minutes away.
With ideal transport links to Bury and Manchester town centres, and with Heaton Park and other local walks just on the doorstep.
This beautifully maintained cottage has retained many of its original features combined with a modern extension making a perfect mix of the old and the new.
The large entrance hall, is welcoming with a guest WC, just off the hallway. With four reception rooms, a large lounge, bright dining room and a great second large reception room, with sun trap hallway leading to an office space and utility area.
To the first floor are three large double bedrooms and a good size single. With two family style bathrooms this is an ideal home for any larger family.
To the front of the house is a large block paved driveway for up to four/five cars, with gardens to the front and side and an additional external storage area.
This fabulous family home, must be viewed to be appreciated, call now to arrange your private viewing.
EPC Rating: E
Key Features
- Popular Location
- Beautiful Cottage
- Four Bedrooms
- Large Corner Plot
- Private Driveway
Property Details
- Property type: House
- Property style: Detached
- Price Per Sq Foot: £238
- Approx Sq Feet: 2,034 sqft
- Plot Sq Feet: 4,704 sqft
- Council Tax Band: F
Rooms
Lounge
6.94m x 5.99m
A very spacious lounge with feature fireplace, two windows making the room bright. Room for substantial furniture. Stairs to first floor.
View Lounge PhotosKitchen
4.19m x 3.17m
A large eat in kitchen with a range of cream wall and base units. Integrated appliances, belfast sink and breakfast bar.
View Kitchen PhotosDining Room
4.29m x 3.38m
A bright dining space with room for a large table and chairs, and additional storage.
View Dining Room PhotosSitting Room
6.14m x 3.14m
A fabulous second reception room with large windows bringing in lots of natural light. Access to office space and laundry area.
View Sitting Room PhotosHallway
A spacious glass hallway with sliding doors to both sides with access to the rear garden and front driveway and garden.
View Hallway PhotosOffice
3.59m x 3.48m
A very good size office space ideal for those who work from home.
View Office PhotosLaundry
3.48m x 1.67m
A fully fitted utility room with storage cupboards and space for washing machine and dryer.
View Laundry PhotosBedroom 1
4.36m x 3.72m
A very spacious master bedroom with built in furniture with wardrobes, drawers and bedside tables. Feature window seat overlooking the garden.
View Bedroom 1 PhotosBathroom
4.70m x 1.79m
A fabulous modern fully fitted bathroom, corner bath with over bath shower, sink with storage and WC.
View Bathroom PhotosBedroom 3
3.73m x 3.38m
A third double bedroom with room for substantial furniture.
View Bedroom 3 PhotosBathroom
3.38m x 2.44m
A second family style bathroom, sink with storage, bath with over bath shower and WC.
View Bathroom PhotosFloorplans
Outside Spaces
Garden
With gardens to three sides, some paved areas and some lawned areas. Accessed via the sliding doors in the hallway.
View PhotosParking Spaces
Off street
Capacity: N/A
Location
Kingtons Estate Agents are delighted to offer to the market this outstanding period four bedroom detached cottage located on the ever popular Dales Lane, Whitefield. Ideally situated close to local schools, supermarkets, bars and restaurants, with the Metrolink and motorway networks less than five minutes away.
Properties you may like
By Kingtons Estate Agents
























































