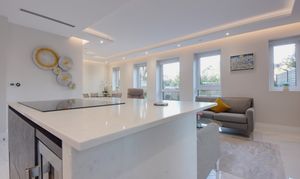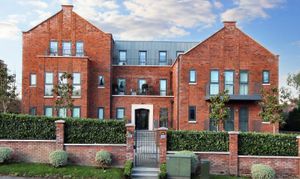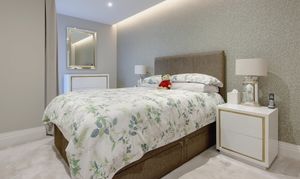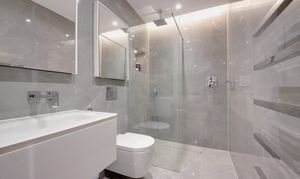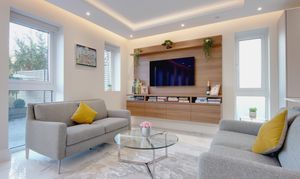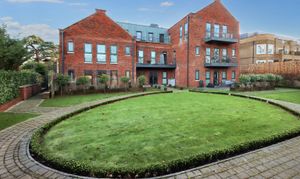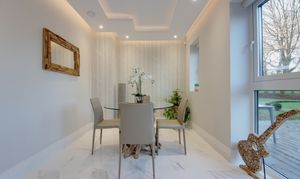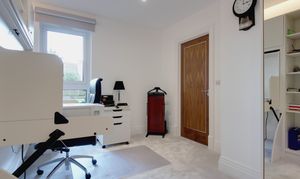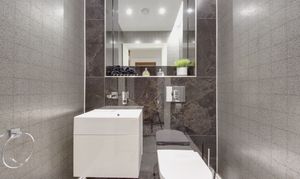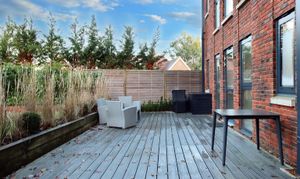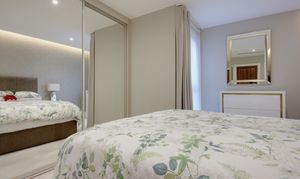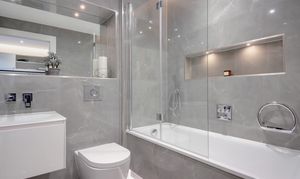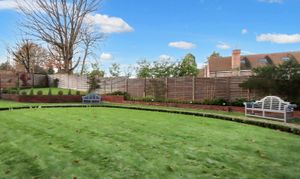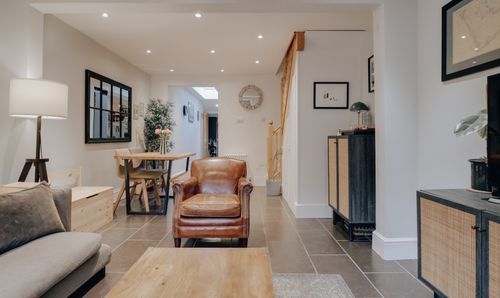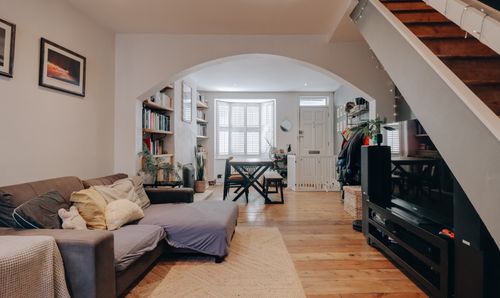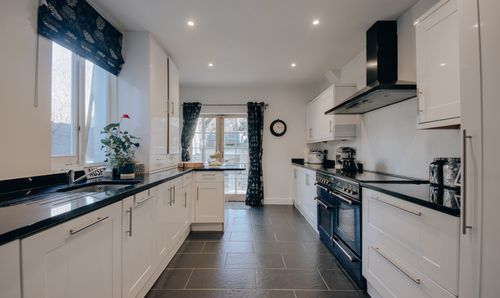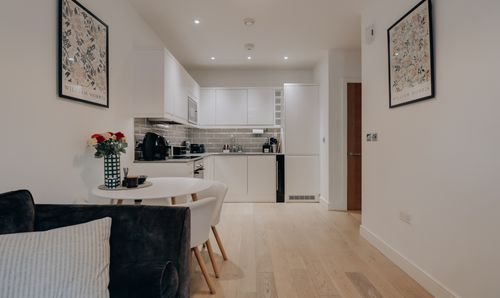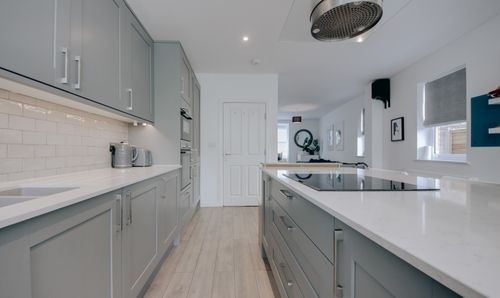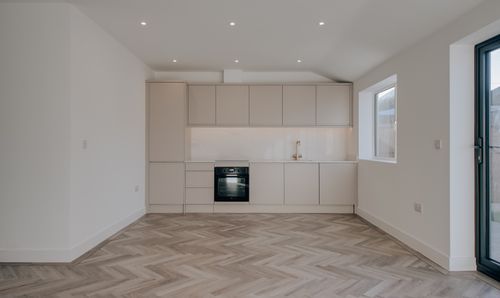2 Bedroom Apartment, The Chapters, Radlett, WD7
The Chapters, Radlett, WD7
Description
A true example of luxurious apartment living, this expansive two-bedroom ground-floor residence is located within The Chapters, a boutique development of just ten units built in 2020 by Cavendo. Immaculately finished to the highest standards, the apartment features a highly adaptable layout beneath soaring, coved ceilings, with two elegant bedrooms and finely crafted bathrooms. One of its standout features is a rare 23ft private terrace facing north-east, offering seamless access to beautifully maintained communal gardens. Ideally situated in the heart of Radlett, the apartment is within easy reach of excellent local dining options and benefits from convenient access to Central London via Radlett Station (Thameslink Line).
The Chapters' charming red-brick facade perfectly complements the apartment’s bright, contemporary interior, located on the raised ground floor for easy access without sacrificing privacy. Entry is through a gated front garden that leads to a secure underground car park and the communal entrance, where the apartment can be accessed via a coded intercom system and an impressively grand lobby. Upon entering, a sense of calm immediately takes over; high ceilings and a neutral colour palette enhance the feeling of space and light, while the tasteful furnishings chosen by the current owner make the most of the home’s expansive proportions. A generous hallway, featuring underfloor heated marble flooring provides access to all the key rooms. To the far right of the layout, a vast, 26ft open-plan living area takes centre stage, creating a focal point in the home.
The kitchen, like much of the apartment, is entirely bespoke. A stunning white granite island anchors the space, featuring a Miele induction hob, an integrated wine cooler, and a convenient pop-up power outlet. The rest of the kitchen is finished with neutral, satin-finished cabinetry and a striking, backlit marble backsplash. It’s fully equipped with state-of-the-art Miele appliances, including a microwave/oven combo and a sleek boiler tap. Beyond the kitchen, a sun-filled sitting area offers exceptional space, perfect for any seating ensemble. A custom teak wood media wall, commissioned by the current owner, adds a touch of character, defining this area as the epitome of modern living. Adjacent to this, a dedicated dining area is set within a recessed alcove, enhanced by an eye-catching abstract wallpaper design. Like the rest of the space, it is bathed in natural light from five windows (including a patio door), offering breathtaking views of the terrace and the beautifully landscaped communal garden.
Two double bedrooms are located at opposite ends of the apartment, each featuring built-in cabinetry and stylish, en-suite bathrooms. The bathrooms are custom-designed, finished with veined grey marble tiles and mitred joints, ensuring a flawless, high-end finish. The principal bedroom's en-suite is enhanced by a wet-room-style, walk-in shower enclosure, while the second bedroom offers a bathtub with a shower, enclosed by a glass screen which according to the current owner, has seen minimal (if any) use. Completing the home's selection of sanitary facilities is a guest cloakroom, positioned off the hallway. It is finished in luxurious, darker shade of marble, featuring an earthy vein that runs throughout, enhancing the overall ambiance, harmonising with the rest of the apartment. The residence is further complemented by a practical utility room and a dedicated boiler room, both offering the potential to be used as additional storage space.
EPC Rating: B
Key Features
- Ground-floor apartment with two bedrooms and two bathrooms
- Situated within The Chapters, a boutique development of just ten units built in 2020 by Cavendo
- 26ft open-plan living area with coved high ceilings and large expanses of glazing, flooding the space with natural light
- Bespoke fitted kitchen featuring integrated Miele appliances
- Two en-suite bathrooms, elegantly finished with marble tile plus an additional guest cloakroom
- Securely-gated, underground residential car park
- 0.40 miles from Radlett Station (Thameslink Line)
- Potential rental: £3,750.00 per calendar month
- Remaining lease: 120 years
- 1044 sq.ft
Property Details
- Property type: Apartment
- Approx Sq Feet: 1,044 sqft
- Plot Sq Feet: 1,044 sqft
- Property Age Bracket: 2020s
- Council Tax Band: F
- Tenure: Leasehold
- Lease Expiry: 19/11/2144
- Ground Rent: £500.00 per year
- Service Charge: £4,000.00 per year
Floorplans
Outside Spaces
Communal Garden
Parking Spaces
Secure gated
Capacity: N/A
Location
Properties you may like
By Browns
