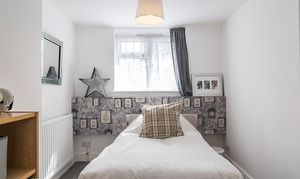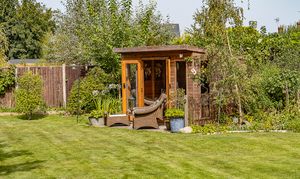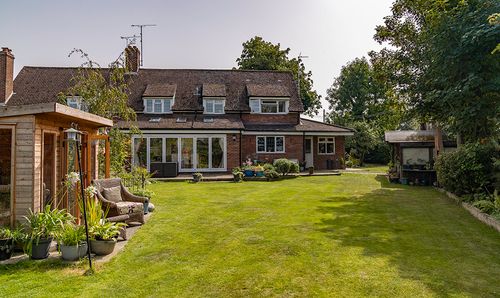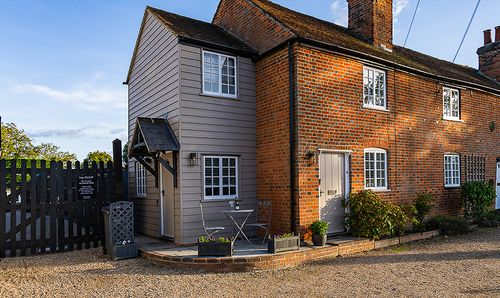4 Bedroom Semi Detached House, Back Lane, Stock, CM4
Back Lane, Stock, CM4
Description
Rural feeling within easy walking distance of Stock village, large accommodation with stunning kitchen - really the hub of this house with lots of great appliances for the keen family cook! Bi-folding doors from the dining area open this home out to the garden - great for entertaining.
Just under 1900 sq ft of accommodation - flexible layout downstairs as two reception rooms are used as a separate living space with living room, with french doors to side garden, it’s own bedroom with ensuite. This could easily be changed to garden room, home office or playroom.
We have plans available for changes to upstairs layout to provide a bigger bathroom, without losing a bedroom.
The biggest feeling with this house is the wonderful kitchen and family area, but the rural feel - you are surrounded by fields, the last house down Back Lane so not much passing traffic, and Stock church can be seen too.
Viewing is recommended to appreciate the feel of this property
EPC Rating: D
Virtual Tour
Key Features
- Rural location within walking distance of Stock village
- Stunning kitchen with integral applicances (Neff & Smeg)
- Quiet lane location
- Plans available to view for upstairs layout
- 1890 sq ft of accommodation
- Seperate guest accommodation downstairs with own lounge, bedroom & ensuite
- Large downstairs accommodation with flexible choices for use
Property Details
- Property type: House
- Approx Sq Feet: 1,889 sqft
- Council Tax Band: E
Rooms
Kitchen
4.20m x 3.85m
The absolute hub of this home, you immediately feel at home - it's everything a kitchen/dining/family room should be and definitely suit a keen family cook. Large island with Neff Induction Hob and a Smeg Extractor fan that rises like something out of a movie from the worktop! Two Neff Fan Ovens, Integral fridge & freezer, along with Neff Microwave and Smeg dishwasher. Views over the back garden and open onto the dining room area. Glazed door to utility room.
View Kitchen PhotosUtility Room
1.52m x 2.78m
Really useful room off the kicthen and with a door leading to the garden. Fitted units to match the kitchen, with integral washing machine
View Utility Room PhotosLounge
5.90m x 3.36m
Leading on from the dining area is the lounge, with a bay window to the front, plenty of built in storage and fireplace (disconnected). Understairs cupboard.
View Lounge PhotosDining Room Area
5.51m x 7.01m
Leading from the kitchen and onto the lounge so large social area that can be very flexible according to your needs. Views through bi-folding doors to garden. Three velux windows providing plenty of daylight.
View Dining Room Area PhotosSitting Room (extra reception room)
4.72m x 2.78m
Could be guest annex as has bedroom off and it's own bathroom, or reverted to home office, playroom or garden room. French doors leading out to the side garden plus views to the front of house too.
Downstairs Bedroom (extra reception room)
3.09m x 2.75m
Currently used as a downstairs bedroom as part of seperate accommodation, so could be kept like this and used as guest accommodation too or changed to suit your lifestyle. Window with views to front.
View Downstairs Bedroom (extra reception room) PhotosHallway
3.15m x 3.55m
Large, welcoming hallway with WC off and leading through to the kitchen living area, plus stairs and door to lounge.
Main Bedroom
5.90m x 3.85m
Triple aspect large, light room with rural views out of all windows.
View Main Bedroom PhotosBedroom Two with Dressing Room
3.09m x 2.39m
A two-part room, walk through the dressing area into bedroom area with views to front. Dressing room area is 2.72m x 2.39m.
View Bedroom Two with Dressing Room PhotosUpstairs Shower Room
Shower room. We have plans available to view with amended layout to provide a bigger bathroom upstairs, without losing a bedroom. This property has a large upstairs hallway which can be utilised, along with plasterboard walls in the areas that would need change, so not major refurbishment. This would provide a full bathroom.
Floorplans
Outside Spaces
Garden
Large garden with added benefit of part of this wrapping to the side of the house so various sitting areas to catch the sun depending on the time of day. Shed and summerhouse as well as patio leading from the bi-folding doors from dining area. Lovely chestnut tree in front garden provides superb conkers!
View PhotosParking Spaces
Location
Stock Village is a picturesque and charming rural settlement located in the county of Essex, England. Nestled amidst rolling green fields and surrounded by idyllic countryside, it exudes a timeless beauty that captivates visitors and residents alike. With a population of around 2000, this tight-knit community embodies the quintessential English village spirit. The heart of Stock Village is its historic High Street, lined with traditional timber-framed buildings that have stood for centuries. The architecture reflects the village's rich heritage, offering a glimpse into its past. Ten minutes from Billericay Rail Station and fifteen minutes from Chelmsford, Stock is perfectly located to enjoy country living with every amenity you need close by. The A12 is five minutes from the village centre. Stock has four amazing pub restaurants, Greenwoods Spa & Hotel, along with a cafe/bistro, award winning hairdresser and florist, two village shops, a primary school and several churches. Villages enjoy the many social clubs & there is a strong sense of community.
Properties you may like
By Chalmers Agency

















































