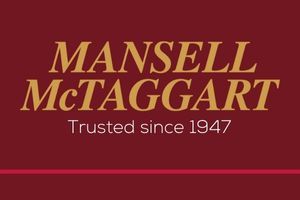3 Bedroom End of Terrace House, Deacons Drive, Portslade, BN41
Deacons Drive, Portslade, BN41

Mansell McTaggart Hove
170 Church Road, Hove
Description
This charming property is approached via a welcoming front garden with a path leading to an inviting entrance porch. A hardwood door leads into a bright entrance hall, guiding you into the spacious lounge/dining room with an elegant bay window and laminate wood flooring. The extended L-shaped kitchen is thoughtfully designed with real wood countertops and an array of soft-close cabinets and integrated appliances. This bright, dual-aspect kitchen also features French doors that open to the sunlit, south-facing rear garden, and an glass-pitched roof floods the space with natural light.
On the first floor, a spacious landing with wooden flooring connects three well-proportioned bedrooms and a modern bathroom with underfloor heating. There is also access to the loft, offering an excellent opportunity for expansion to create a luxurious master suite complete with a Juliet balcony, en-suite bathroom, and ample eaves storage (subject to planning permission).
The rear garden is generously sized and enjoys a desirable southerly aspect. A patio area extends from the rear of the house, leading to a lush lawn bordered by mature plants, shrubs, and fruit trees. The garden also features an external power outlet, outdoor tap, a pathway to the garage, hard standing, and a gated side access to the front. The garage itself includes an up-and-over door as well as a rear access door for convenient entry to and from the garden.
EPC Rating: C
Virtual Tour
Key Features
- A Charming, Bay Fronted, Three-Bedroom House Situated Within A Prime Location
- Well Established South-Facing Rear Garden & Garage
- Potential for Loft Conversion Creating A Fourth Bedroom And Additional Bathroom (Subject To Relevant Planning Permission)
- Situated Within Close Proximity To Portslade Train Station And An Abundance Of Local Amenities
- Stunning Dual Aspect, Open Plan Kitchen With an Array Of Appliances and Breakfast Bar
- Magnificent Lounge With Feature Bay Window and Fireplace
- Perfect For a First Time Purchaser Or Investment Buyer
- Family Bathroom With Underfloor Heating
Property Details
- Property type: House
- Price Per Sq Foot: £409
- Approx Sq Feet: 1,039 sqft
- Plot Sq Feet: 1,039 sqft
- Council Tax Band: C
Floorplans
Location
Ideally situated in the sought-after Foredown/Benfield area of Portslade, this property offers close proximity to Mill Lane shops, Sainsbury’s Superstore, local schools, and direct bus routes to Brighton & Hove. The popular Boundary Road, with its variety of high street shops and mainline train station, is just a mile away, and the A23/M23 is easily accessible, providing convenient travel to Gatwick Airport and London.
Properties you may like
By Mansell McTaggart Hove























