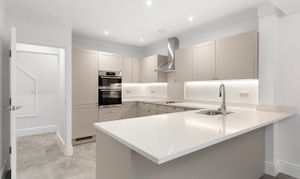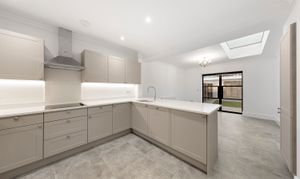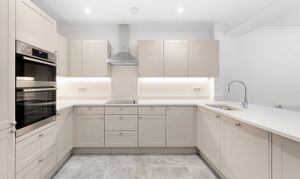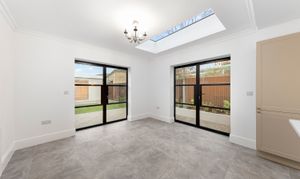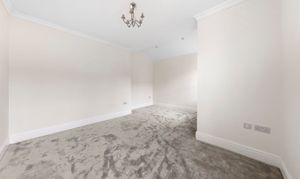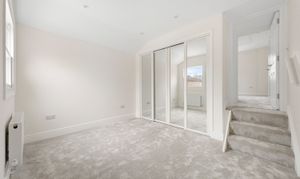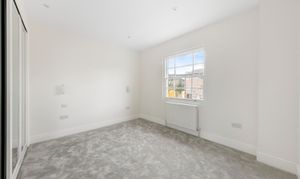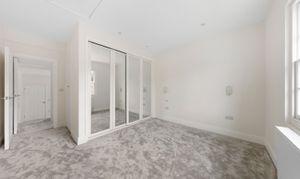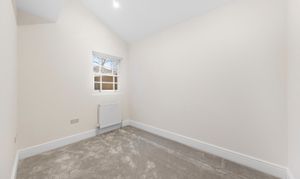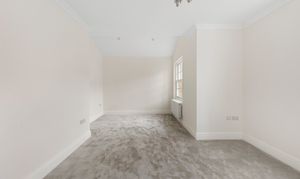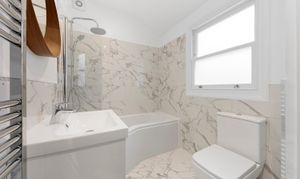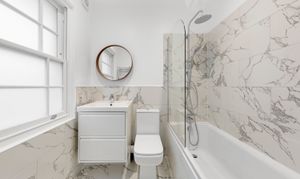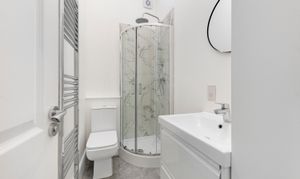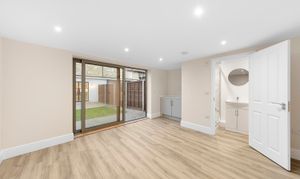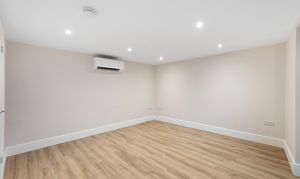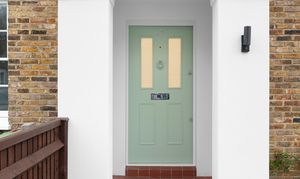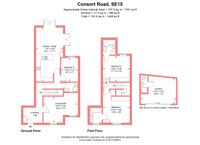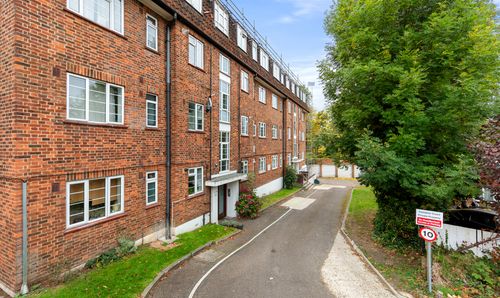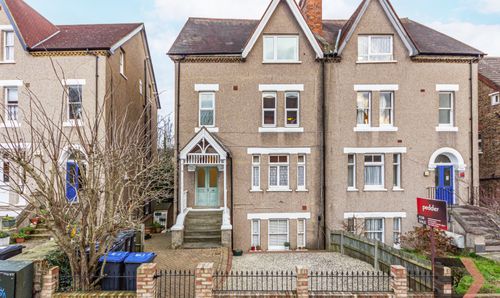3 Bedroom Semi Detached House, Consort Road, London, SE15
Consort Road, London, SE15

Expose
90 Elmers End Rd, London
Description
A newly refurbished semi-detached, period home with a beautiful external work-from-home setup. Featuring three bedrooms, three bathrooms, a sizeable garden and a driveway for one car. Offered to the market with no onward chain.
This charming Georgian-style home has just been newly developed and has undergone a top-to-toe refurbishment, including new wiring, plumbing, heating, landscaping, etc. It also includes a large, new studio in the garden, which is properly built with cavity walls, plumbing, wiring, double-glazed sliding doors, etc. It even has its own bathroom, so it could be used as an annexe for guests or older kids.
The house has over 1100 ft2 of space, which is well distributed across both floors, and its open-plan kitchen/diner is a standout feature, offering families a much-coveted open-plan living space that has become so essential nowadays. This space is beautifully bright, given its eastern aspect, especially in the mornings when the sun pours in through two Crittall-style doors which lead to the garden.
The kitchen is finished in a soft taupe tone and is kitted out as you would expect for a newly refurbished home; it boasts a gas cooker, which those who enjoy cooking will appreciate, there are also dual ovens, an integrated dishwasher, a washing machine & a fridge freezer. The worktops are marble, which provides a lux finish, and is also very durable.
At the front of the ground floor, there is a separate reception room, which would serve as a great retreat from the buzz of the open-plan kitchen diner. It has a cosy feel, with carpet underfoot and quality double-glazed sash windows. The downstairs space can be used flexibly, as there is also a bedroom on the ground floor, which could work well as a guest room or an older child’s room and quite usefully for guests and anyone using the downstairs bedroom; there is a shower room downstairs, with a walk-in shower.
Upstairs are two double bedrooms, both with ensuites and built-in wardrobes. The rear bedroom has a lovely east-facing aspect, so it gets fantastic light in the morning. Both rooms have luxurious thick-pile carpets and also the same high-quality double-glazed sash windows found throughout the house.
Externally, as mentioned, there is a fantastic work-from-home studio at the end of the garden; it could be used as permanent living space if needed but would make a very comfortable workspace throughout the seasons as it is properly insulated and heated, it also has cooling for the warmer months. Its sizeable space (188ft2) has a shower room and loo, saving trips back into the house when working from home. The garden has quite a manageable lawn and is mainly a patio, making it easy to maintain and a fantastic space to entertain on; there’s plentiful space for garden furniture, and with the bi-folds open, this space will be fantastic for parties and summer BBQs.
Location-wise, the house is located in a convenient spot for Queens Road Peckham Station, which gives direct access to London Bridge, Dalston Junction and also Beckenham & East Croydon (for easy access to the Gatwick Express!).
Peckham’s scene needs no introduction; here, you’re in the middle of South London’s most vibrant, creative, and richly diverse neighbourhoods. A melting pot of cultures from around the world, where you can find restaurants, cafes, and coffee shops to keep you occupied all weekend, there’s something for every taste. There’s also a great art scene, an eclectic social scene offering everything from down-to-earth South London boozers to rooftop winebars and more versatile spaces like the arches that hosts pop-ups year round.
Virtual Tour
https://my.matterport.com/show/?m=qz7fdYFugU8Key Features
- Newly Developed Semi-Detached Period Home
- Three Bathrooms
- Incredible Work From Home Studio
- Open-Plan Kitchen Living Space
- Immersive 3D Virtual Tour Available
- Book Your Viewing Instantly, Online 24/7!
Property Details
- Property type: House
- Property style: Semi Detached
- Price Per Sq Foot: £660
- Approx Sq Feet: 1,349 sqft
- Plot Sq Feet: 21,991 sqft
- Council Tax Band: G
Floorplans
Outside Spaces
Garden
Parking Spaces
Off street
Capacity: 1
Location
Location-wise, the house is located in a convenient spot for Queens Road Peckham Station, which gives direct access to London Bridge, Dalston Junction and also Beckenham & East Croydon (for easy access to the Gatwick Express!). Peckham’s scene needs no introduction; here, you’re in the middle of South London’s most vibrant, creative, and richly diverse neighbourhoods. A melting pot of cultures from around the world, where you can find restaurants, cafes, and coffee shops to keep you occupied all weekend, there’s something for every taste. There’s also a great art scene, an eclectic social scene offering everything from down-to-earth South London boozers to rooftop winebars and more versatile spaces like the arches that hosts pop-ups year round.
Properties you may like
By Expose





