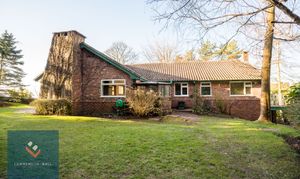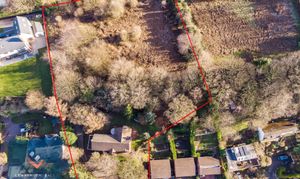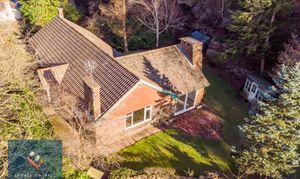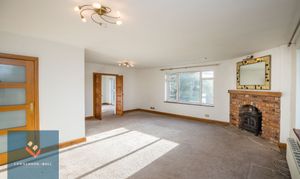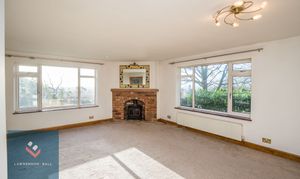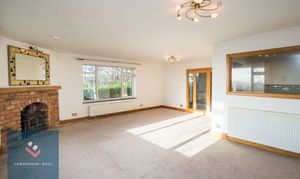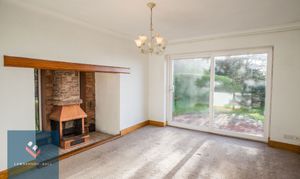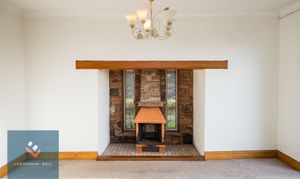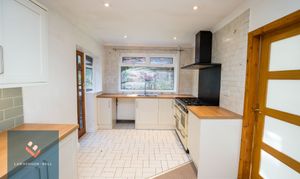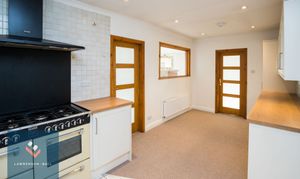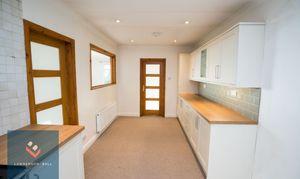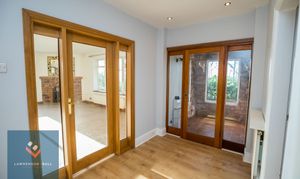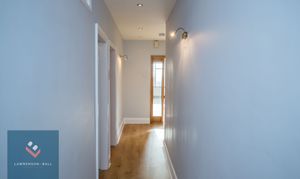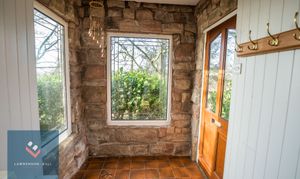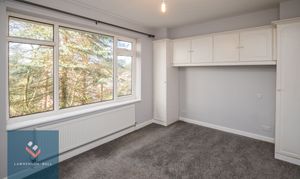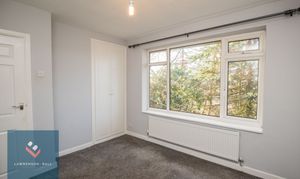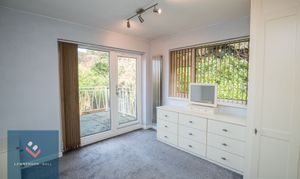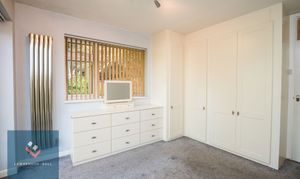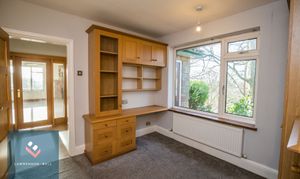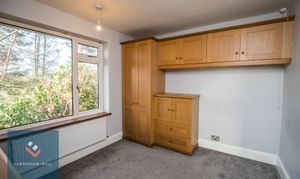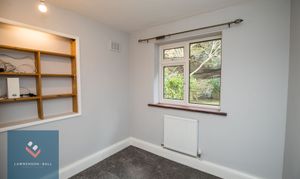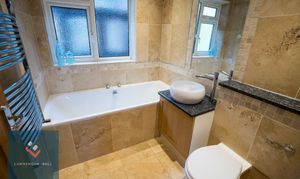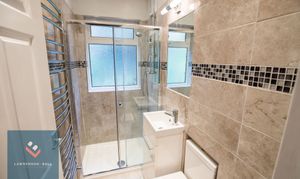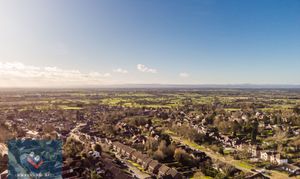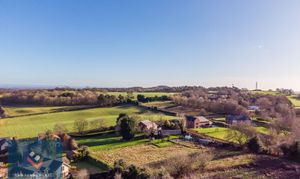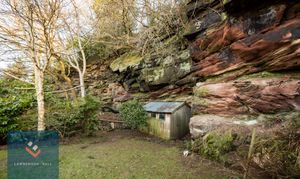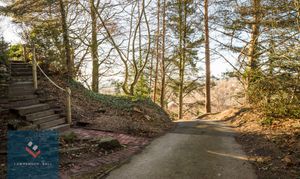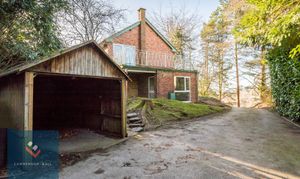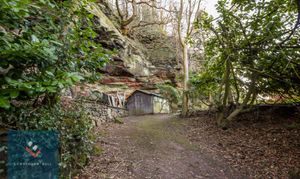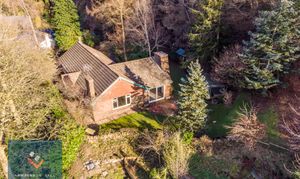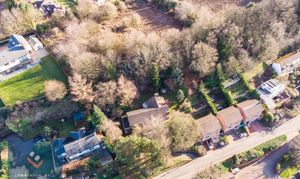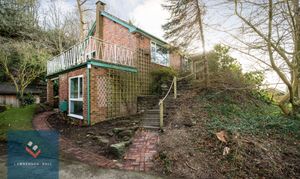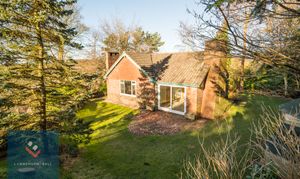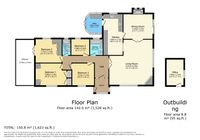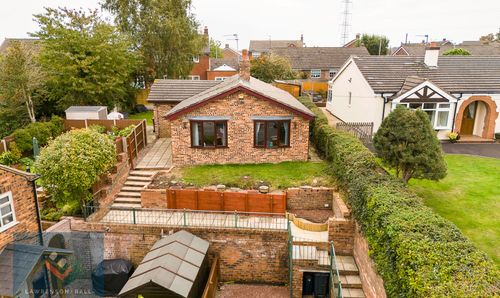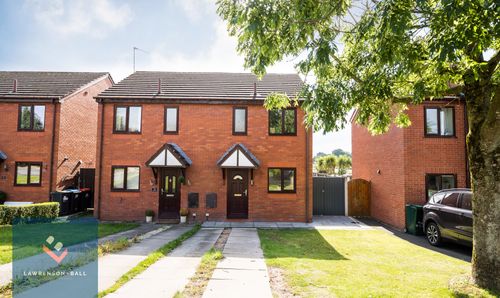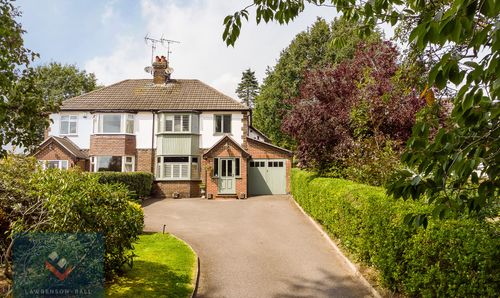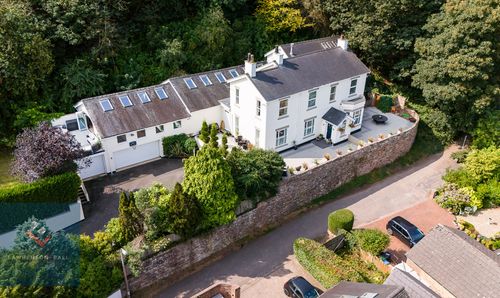Book a Viewing
To book a viewing for this property, please call Lawrenson Ball Independent Estate Agents, on 01829 630011.
To book a viewing for this property, please call Lawrenson Ball Independent Estate Agents, on 01829 630011.
4 Bedroom Detached Bungalow, Quarry Lane, Kelsall, CW6
Quarry Lane, Kelsall, CW6

Lawrenson Ball Independent Estate Agents
Kelsall Hall Hall Lane, Kelsall
Description
Located in an elevated position above the highly sought after Cheshire village of Kelsall, Windgather offers truly breathtaking, far reaching and panoramic views across the Cheshire Plain and far beyond. This truly unique detached bungalow is positioned in grounds of approximately 1.5 acres made up of gardens and a field (the field currently having no vehicular access). The accommodation on offer briefly comprises; entrance porch, large hallway, very large lounge with stunning views, dining room, kitchen, utility/rear porch, four bedrooms, bathroom and shower room. Externally the property is surrounded by very private gardens beyond which lies the field. A driveway and car port provide off road parking for several vehicles. The property is warmed by gas fired central heating as well as having an open fire and a log burner in the reception rooms. We are offering Windgather to the market with the benefit of no onward chain. This is a rare opportunity to acquire a genuinely individual property on a large plot in a very sought after area so book a viewing now to avoid disappointment.
EPC Rating: D
Virtual Tour
https://my.matterport.com/show/?m=XfTRJ688ZzMKey Features
- Four Bedroom Detached Bungalow
- Approximately 1.5 Acre Plot
- Large Garden and Further Field
- Spectacular Far Reaching Views
- Highly Sought After Village Location
- Two Reception Rooms
- Two Bathrooms
Property Details
- Property type: Bungalow
- Price Per Sq Foot: £370
- Approx Sq Feet: 1,485 sqft
- Plot Sq Feet: 71,720 sqft
- Council Tax Band: G
Rooms
Entrance Porch
A useful entrance area ideal for storing coats and shoes. Side entrance door. Double glazed windows to front and side.
View Entrance Porch PhotosHallway
A large and welcoming hallway with doors leading to the lounge, all bedrooms and bathroom. Radiator. Loft access. Storage cupboard.
View Hallway PhotosLiving Room
This exceptionally spacious and bright principle reception room benefits from two very large double glazed windows to the front and side, both of which make the most of the outstanding views on offer across the Cheshire Plain and far beyond. The room is warmed by two central heating radiators and also by a log burner set into an exposed brick fireplace. Double doors lead through to the dining room and another door gives access to the kitchen.
View Living Room PhotosDining Room
Another large and bright reception room. Double glazed patio doors to the side lead out to the garden and two feature double glazed windows either side of the chimney look out over the rear garden and its sandstone outcrop. The room is warmed by a central heating radiator and an open fireplace. Door leading to kitchen.
View Dining Room PhotosKitchen
Appointed with a modern range of wall and base units with work surface over and a range cooker. Stainless steel one and a half bowl sink drainer unit. Space for fridge freezer. Space and plumbing for under counter dishwasher. Double glazed window to rear. Radiator. Door leading to utility/rear porch.
View Kitchen PhotosUtility/Rear Porch
Another very useful room. Windows to 3 sides and French doors leading out to rear garden. Plumbing for washing machine. Power points. Worksurface.
Bedroom One
Primary double bedroom with large double glazed window to front. Radiator. Built in wardrobes.
View Bedroom One PhotosBedroom Two
Second double bedroom. Double glazed window to rear and double glazed patio doors leading out to balcony. Built in bedroom furniture including wardrobes and chest of drawers. Contemporary vertical radiator.
View Bedroom Two PhotosBedroom Three
A third double bedroom. Double glazed window to front. Radiator. Built in bedroom furniture including, wardrobes, overbed storage and dressing table/desk.
View Bedroom Three PhotosBedroom Four
Single bedroom or office/study. Double glazed window overlooking rear garden. Radiator.
View Bedroom Four PhotosBathroom
Modern white bathroom suite comprising low level WC with concealed cistern, wash hand basin set onto vanity unit, panel bath with central mixer tap. Chrome heated towel rail. Frosted double glazed window to rear. Fully tiled walls and floor.
View Bathroom PhotosShower Room
Modern white suite comprising low level WC, wash hand basin and shower with large enclosure. Double glazed window to rear. Chrome heated towel rail. Fully tiled walls and floor.
View Shower Room PhotosOffice/Gym/Hobby Room
Below the balcony and accessed from outside via a double glazed door is this versatile room which could be used as a hobby room, gym, home office or a range of other uses. There is a double glazed window and the room is warmed by a central heating radiator.
Floorplans
Outside Spaces
Garden
Windgather is nestled in an elevated position on a sandstone hillside surrounded by mature and extremely private gardens and with its own impressive large sandstone outcrop. The well stocked gardens are mainly laid to lawn with several mature trees and beds containing a variety of shrubs. There are also two paved patio areas. A driveway and car port provide off road parking for several vehicles. A pathway with steps leads up to a field at the top of the hill which also has some mature trees and hedgerows which attract a wealth of wildlife The homeowners have informed us that they have enjoyed a range of wildlife in the garden of Windgather including badgers, foxes, squirrels, bats, owls and other birds of prey as well as a wide variety of other birdlife.. The views from both the garden and the field are absolutely exceptional - panoramic and far reaching.
View PhotosParking Spaces
Car port
Capacity: 1
Car Port providing covered parking for one vehicle.
Driveway
Capacity: 4
Large driveway providing off road parking for several vehicles.
Location
Kelsall is a highly sought after village in the heart of Cheshire with a selection of amenities including public houses, a coffee shop, a vet, a pharmacy, a butcher and a convenience store as well as an Ofsted rated Outstanding primary school and medical centre with Wellbeing Hub. Kelsall is on the edge of Delamere Forest which has a wealth of paths and trails for exploring on foot, bike or horse. Windgather is very close to the beautifully picturesque area of Little Switzerland and Primrose Wood which itself has a number of footpaths and bridleways - ideal for dog walks and bike rides. There are train stations at nearby Delamere and Mouldsworth with regular services to Chester and Manchester. Chester is also easily accessible by car being under 10 miles away by road. There is also good access to the motorway network. Cheshire Oaks Retail Village is approximately 11 miles away by road and has a large range of shops, restaurants and entertainment venues including a cinema.
Properties you may like
By Lawrenson Ball Independent Estate Agents
