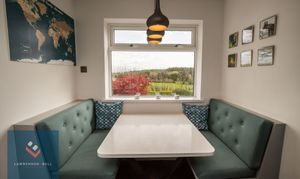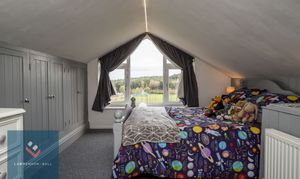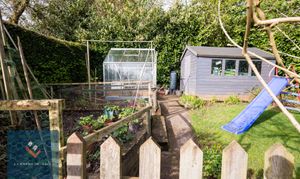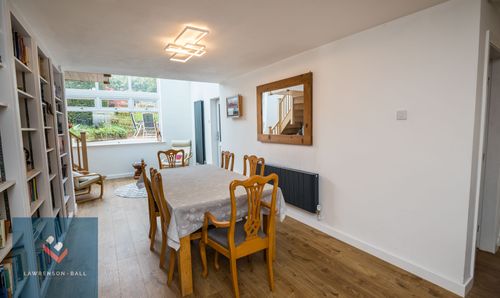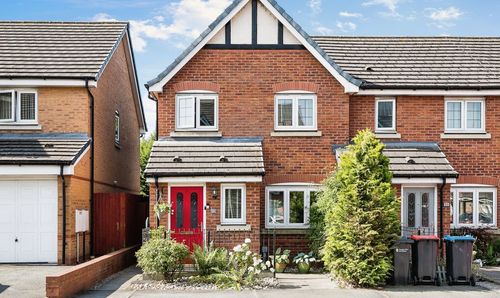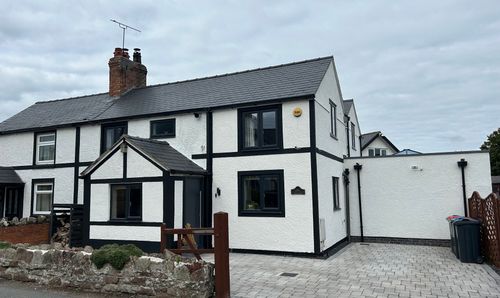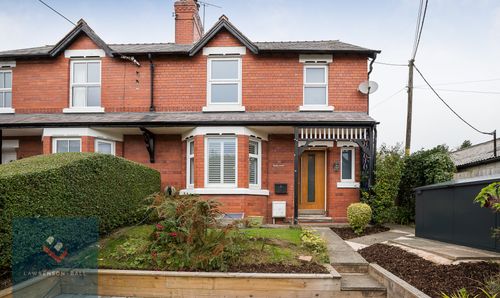Book a Viewing
To book a viewing for this property, please call Lawrenson Ball Independent Estate Agents, on 01829 630011.
To book a viewing for this property, please call Lawrenson Ball Independent Estate Agents, on 01829 630011.
3 Bedroom Detached House, Station Road, Delamere, CW8
Station Road, Delamere, CW8

Lawrenson Ball Independent Estate Agents
Kelsall Hall Hall Lane, Kelsall
Description
On the market with no onward chain, this exceptional property has undergone a full program of refurbishment and improvement by the current owners including a stunning two storey predominantly glass rear extension with bespoke oak staircase. The beautifully presented accommodation on offer briefly comprises; entrance porch, dining room, lounge, breakfast kitchen, two ground floor double bedrooms, en-suite shower room, bathroom, first floor sitting/play room, first floor office and first floor third double bedroom. The property has fantastic panoramic countryside views to the front. Externally there are well stocked and attractive gardens to the front and rear. Driveway providing off road parking for several vehicles and leading to the garage. The property is newly double glazed and is warmed by oil fired central heating and a log burner in the lounge. Viewing is highly recommended to fully appreciate this very special home.
EPC Rating: D
Virtual Tour
https://my.matterport.com/show/?m=qciCBu2WkEBKey Features
- No Onward Chain
- Stunning detached house
- Three Double Bedrooms, Three Reception Rooms and Office
- Recently Extended and Fully Refurbished
- Bathroom and En-Suite Shower Room
- Well Stocked Gardens to Front and Rear
- Exceptional Far Reaching Countryside Views
- On the Doorstep of Delamere Forest
- Off Road Parking and Garage
- Oil Fired Central Heating and Double Glazing
Property Details
- Property type: House
- Price Per Sq Foot: £315
- Approx Sq Feet: 1,668 sqft
- Plot Sq Feet: 7,169 sqft
- Council Tax Band: F
Rooms
Entrance Porch
A bright entrance with large double glazed windows to front and side and a double glazed front entrance door. Tiled floor.
Dining Room
One of the many highlights of this property is this large dining room leading through to the void with a stunning full height two storey double glazed Apex window, glass pitched roof and bespoke oak staircase leading to the first floor. Double glazed door leading out to the rear garden. Central heating radiator. Wood effect flooring. Built in bookcases featuring a hidden door leading to the master bedroom.
View Dining Room PhotosBreakfast Kitchen
Another highlight is this newly fitted modern kitchen with a breakfast area which makes the most of the stunning countryside views to the front of this property. The kitchen consists of a range of modern wall and base units with quartz work surface over incorporating a sink drainer unit with mixer tap. Integrated appliances including two ovens, induction hob with extractor hood over, dishwasher, fridge and freezer. Plumbing and space for freestanding washing machine, tumble dryer and American style fridge freezer. Double glazed window to front overlooking the surrounding countryside and double glazed window to side. Radiator.
View Breakfast Kitchen PhotosLounge
This fantastic principle reception room is flooded with light thanks to the exceptionally large double glazed, acoustic glass window to the front providing stunning panoramic views across the surrounding countryside. The room is warmed by a radiator and log burner.
View Lounge PhotosBedroom One
A delightful double bedroom with double glazed French doors leading to a quiet patio area to the rear. Built in wardrobe. Radiator.
View Bedroom One PhotosEn-Suite Shower Room
A modern white suite comprising; low level WC, wash hand basin and shower cubicle. Double glazed window to side. Radiator. Tiled splashbacks.
View En-Suite Shower Room PhotosBedroom Two
Another lovely double bedroom with a double glazed window overlooking the rear garden. Radiator.
View Bedroom Two PhotosBathroom
A modern white bathroom suite comprising; low level WC, wash hand basin set into vanity unit with storage and panel bath with shower over. Double glazed window to side. Radiator. Tiled splashbacks.
View Bathroom PhotosFirst Floor Sitting/Play Room
A versatile and bright room with two double glazed skylights. Radiator. Eaves storage.
View First Floor Sitting/Play Room PhotosOffice
Another useful and versatile space with two double glazed skylights. Built in storage cupboard. Radiator.
View Office PhotosBedroom Three
A large first floor double bedroom with double glazed Apex window to front with fantastic far reaching views across the surrounding countryside. Built in storage cupboards. Radiator.
View Bedroom Three PhotosFloorplans
Outside Spaces
Front Garden
An attractive and well stocked front garden mainly laid to lawn with beds containing a variety of tress, shrubs and flowering plants. Driveway providing off road parking for several vehicles and leading to the single garage.
View PhotosRear Garden
A delightful rear garden benefitting from a high degree of privacy. The garden is divided into three main areas with a paved patio area, main lawned garden and rear section with a vegetable patch, greenhouse, shed and further lawned area. The garden is well stocked with a variety of trees, shrubs and flowering plants and is bordered by mature hedges.
View PhotosParking Spaces
Garage
Capacity: 1
Single garage with light and power. Window to side. Up and over door to front.
Driveway
Capacity: 4
Large driveway providing off road parking for several vehicles.
Location
Station Road, Delamere is right on the doorstep of Delamere Forest with its many paths and trails to enjoy on foot or by bike. Delamere Train Station is very close by with direct access to Manchester and Chester and Delamere Stores is also very close. There are good pubs nearby and Delamere Primary School is highly regarded in the area thanks to its outstanding Ofsted rating. Chester and Northwich are both a short drive away.
Properties you may like
By Lawrenson Ball Independent Estate Agents






