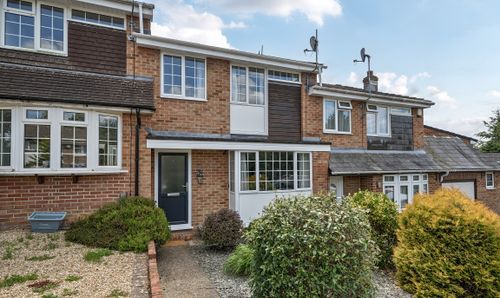3 Bedroom House, Lower New Road, West End, SO30
Lower New Road, West End, SO30
.png)
Nested Southampton
Fora, 9 Dallington Street, London
Description
An Absolutely Stunning, Fully Renovated Victorian Home in the Heart of West End Village
This exceptional three-bedroom semi-detached Victorian home has been completely rebuilt, skilfully extended, and finished to an outstanding standard throughout—offering the perfect fusion of timeless character and sleek contemporary design. Set in the sought-after heart of West End village, this truly impressive property is a rare opportunity for discerning buyers seeking stylish and spacious modern living.
The front of the property boasts a block-paved driveway providing off-road parking for two to three vehicles. Once inside, you're welcomed by a bright and inviting entrance hall which leads into a generous living room, complete with a charming bay window fitted with elegant shutters that add both privacy and style. A side window in the lounge also features matching shutters, enhancing the room’s character and light control. The living area flows seamlessly into the breathtaking open-plan kitchen/dining/living space—designed with entertaining and modern family life in mind.
The kitchen is a real showstopper: fitted with sleek contemporary units and luxurious Carrara marble-effect work surfaces, including a movable island unit, Bosch double oven, and a built-in wine cooler. Skylights and stunning tri-folding doors allow light to pour in and provide a perfect transition to the beautifully landscaped westerly-facing garden.
A separate utility room offers practical space with plumbing for both a washing machine and tumble dryer, and this in turn leads to a stylish downstairs cloakroom/WC—perfect for guests.
Upstairs, you'll find two spacious double bedrooms and a comfortable single bedroom, ideal as a home office, nursery, or guest room. The master bedroom is a serene retreat and features quality shutters, continuing the elegant theme found throughout the home. The impressive four-piece family bathroom is beautifully appointed, featuring a bath, WC, sink, and a luxurious double shower—offering a spa-like experience at home.
Outside, the fully enclosed rear garden is both private and functional, with a generous patio area ideal for al fresco dining, a well-kept lawn, and plenty of space for entertaining family and friends.
This is more than just a house—it's a lifestyle. With high-end finishes, spacious accommodation, stylish details like bespoke shutters, and an unbeatable village location, this property truly must be seen to be appreciated. An internal viewing is absolutely essential to experience everything this remarkable home has to offer.
EPC Rating: C
Key Features
- Fully rebuilt and extended Victorian semi-detached home
- Sought-after location in the heart of West End village
- Block-paved driveway with parking for 2–3 vehicles
- Living room with a charming bay window fitted with elegant shutters that add both privacy and style
- Stunning open-plan kitchen/living/dining space with skylights and tri-folding doors
- High-spec kitchen with Carrara marble-effect surfaces, Bosch double oven & wine cooler
- Separate utility room leading to a stylish downstairs cloakroom
- Three bedrooms – two generous doubles, master with shutters and a versatile single
- Luxury four-piece bathroom with double shower, bath, WC and sink
- Fully enclosed westerly-facing garden with patio and lawn – ideal for entertaining
Property Details
- Property type: House
- Price Per Sq Foot: £364
- Approx Sq Feet: 1,168 sqft
- Council Tax Band: C
Rooms
Floorplans
Outside Spaces
Parking Spaces
Location
Properties you may like
By Nested Southampton
































