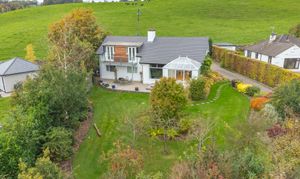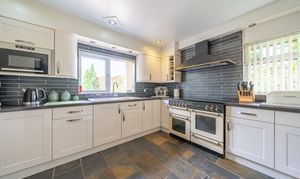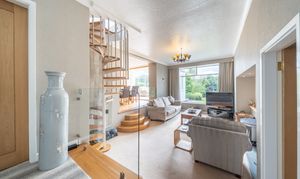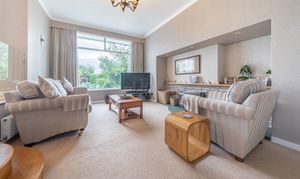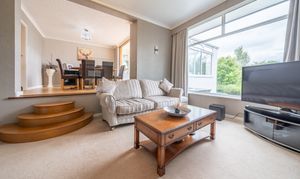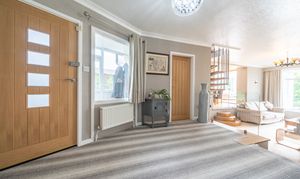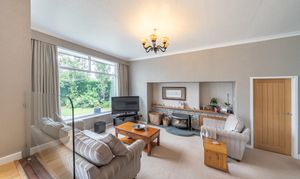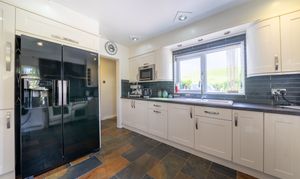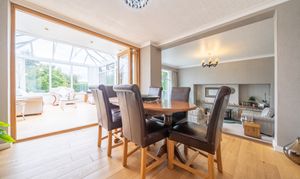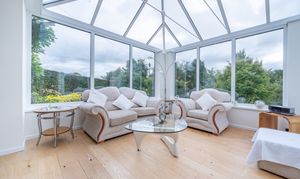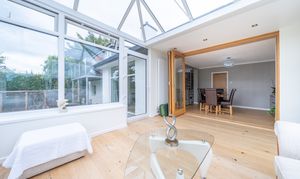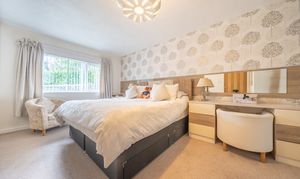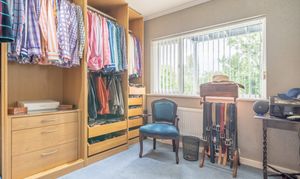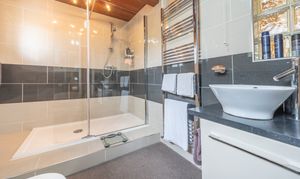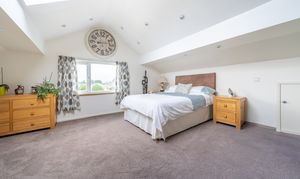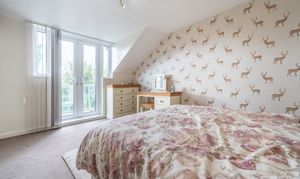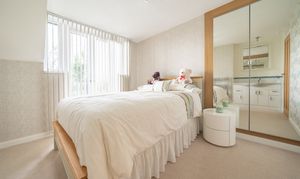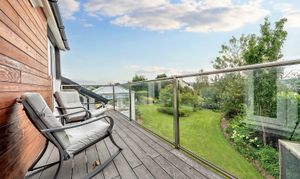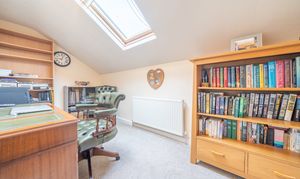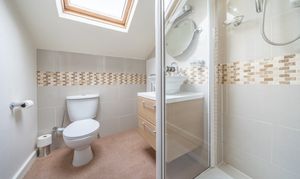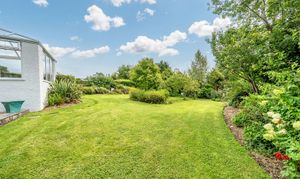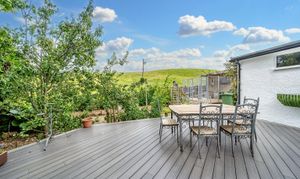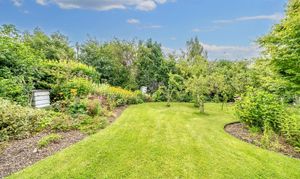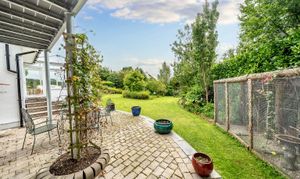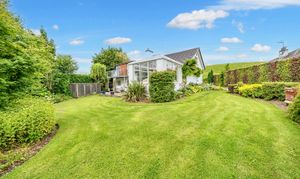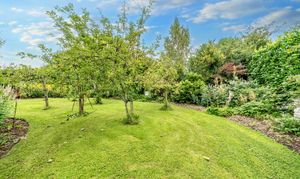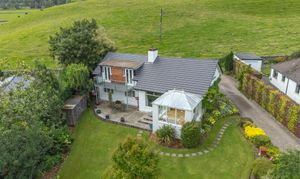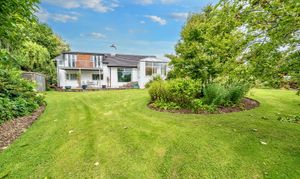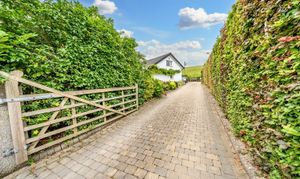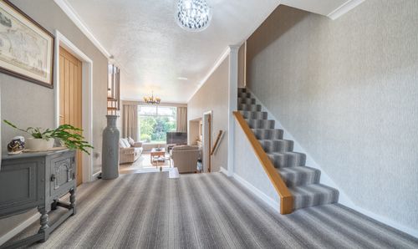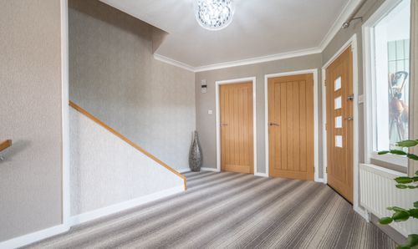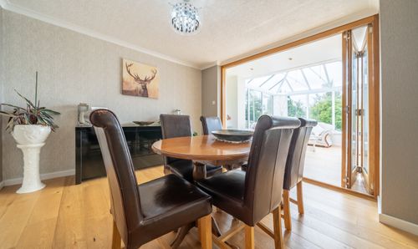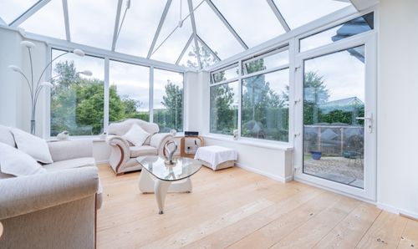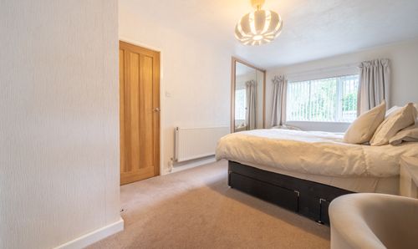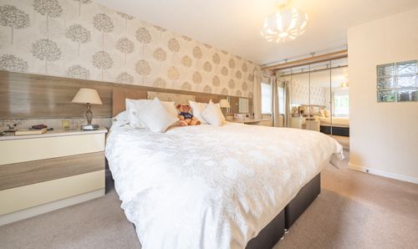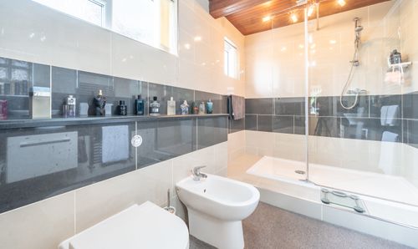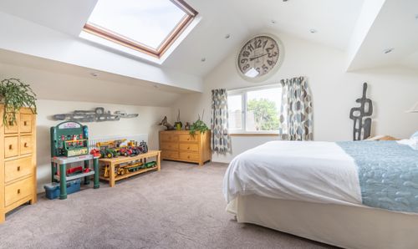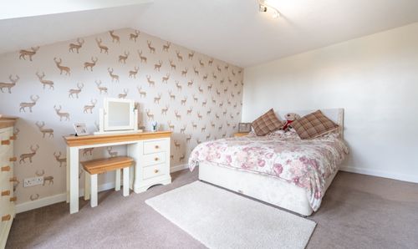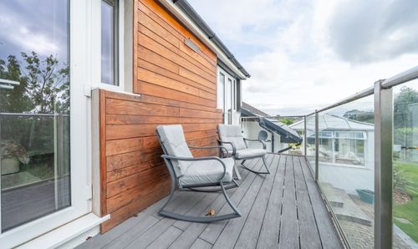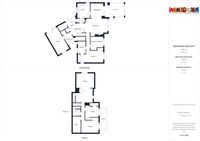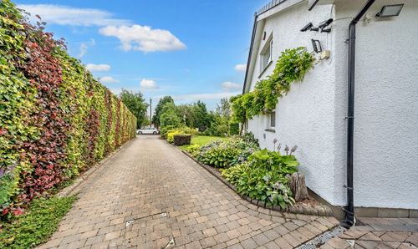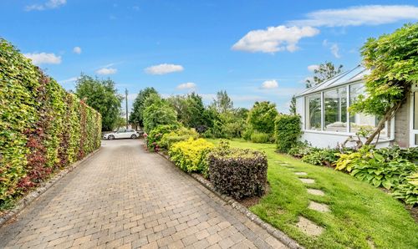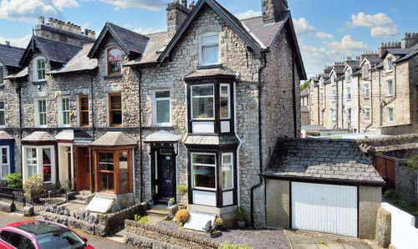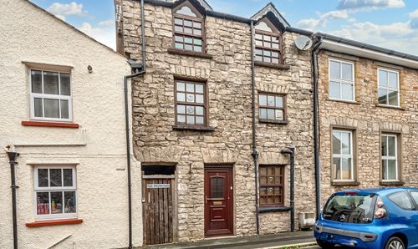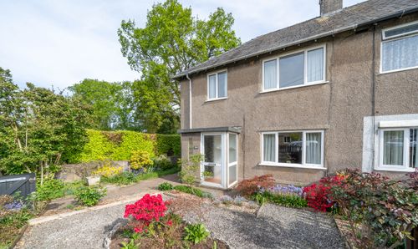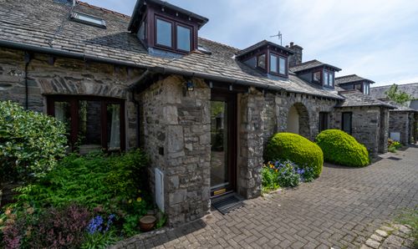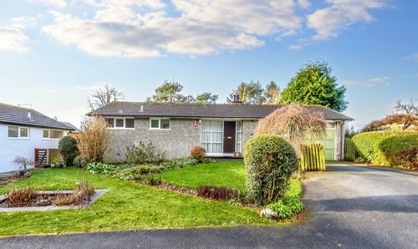5 Bedroom Detached House, 20 Lumley Road, Kendal
20 Lumley Road, Kendal

THW Estate Agents
112 Stricklandgate, Kendal
Description
A charming detached family home set amidst a generous corner plot on a desirable cul-de-sac in sought after residential area. The property is situated to the south side of Kendal being conveniently placed for the many amenities available both in and around the market town, the mainline railway station at Oxenholme, the Lake District and Yorkshire Dales National Parks and road links to the M6.
An opportunity presents itself in the form of this stunning 5-bedroom detached house, a perfect haven for the growing family searching for a resplendent home. This impressive property has been lovingly converted and renovated by the current owners, boasting a modern kitchen new roof, flooring, and more. The interior encompasses three reception rooms, including a sitting room, a dining room which then leads through stunning oak doors to an impressive sunroom which was installed by the current owners. These three rooms provide ample space for relaxation and entertainment. The ground floor also offers two bedrooms with one currently being used as a dressing room a family bathroom, utility room and access to the internal garage.
Upstairs you will find a further three bedrooms with two having access to the balcony which looks out over the garden. The loft has been fully converted into another bedroom which has a beautiful spiral staircase which leads down to the sitting room. The first floor is complimented by a family bathroom and an office as well.
Step outside into an enchanting realm of well-kept gardens that envelop the property, featuring lush lawns, well-established trees and hedges, orchard and that offer privacy and serenity. The outdoor space is adorned with stocked planted beds and a brick patio seating area under the balcony, ideal for al fresco dining or tranquil moments of reflection. A delightful decking area awaits at the rear, providing sweeping views of the surrounding fields and space for additional planting. Secure garage parking and ample driveway space for 6 to 8 vehicles ensures practicality and ease. Noteworthy is the extra parking area situated at the front of the property, a thoughtful addition by the current owners. This exceptional offering merges sophisticated interior features with enchanting outdoor spaces, creating a harmonious residence that beckons you to revel in the pleasures of gracious living. EPC Rating C
EPC Rating: C
Key Features
- Stunning detached family home
- Exceptionally well maintained by the current owners with new roof, flooring and much more
- Three reception rooms with a sitting room, dining room and a sunroom
- Easy access to local amenities
- Beautiful modern kitchen with fitted units and integrated appliances
- Road links to the M6 Motorway and the Lake District National Park
- Five bedrooms with one of them currently being used as a dressing room
- Beautiful gardens surround the property
- Two family bathroom with one on each floor
- Ample parking with a garage and driveway parking to the side and front
Property Details
- Property type: House
- Property style: Detached
- Price Per Sq Foot: £287
- Approx Sq Feet: 2,562 sqft
- Plot Sq Feet: 2,566 sqft
- Council Tax Band: G
Rooms
GROUND FLOOR
PORCH
2.95m x 1.48m
KITCHEN
3.80m x 3.23m
INNER HALLWAY
4.34m x 0.95m
UTILITY ROOM
2.71m x 2.23m
FIRST FLOOR
LANDING
4.33m x 0.94m
IDENTIFICATION CHECKS
Should a purchaser(s) have an offer accepted on a property marketed by THW Estate Agents they will need to undertake an identification check. This is done to meet our obligation under Anti Money Laundering Regulations (AML) and is a legal requirement. We use a specialist third party service to verify your identity. The cost of these checks is £43.20 inc. VAT per buyer, which is paid in advance, when an offer is agreed and prior to a sales memorandum being issued. This charge is non-refundable.
EPC RATING TBC
SERVICES
Mains electric, mains gas, mains water, mains drainage
COUNCIL TAX:BAND G
TENURE:FREEHOLD
DIRECTIONS
Proceed south out town on Milnthorpe Road and after passing Stonecross Manor take the next right turn in to Lumley Road. Carry on up the hill to the T junction and take the left where number 20 is located at the end. WHAT3WORDS:///stops.silver.photos
Floorplans
Outside Spaces
Garden
Stunning well kept gardens surround the property with lush lawns that has a small meadow of fruit trees, well established trees and hedges for added privacy, stocked planted beds with bee hives dotted around the garden. A brick patio seating can be found under the balcony which has plenty of space for garden furniture and to the rear is a wonderful decking area which has views of the surrounding fields and a gravelled feature which has apple trees and space for planting. Garage parking and ample driveway parking is available with extra parking located to the front of the property before the driveway which was purchased by the current owners.
View PhotosParking Spaces
Garage
Capacity: 1
Garage parking available.
Location
Proceed south out town on Milnthorpe Road and after passing Stonecross Manor take the next right turn in to Lumley Road. Carry on up the hill to the T junction and take the left where number 20 is located at the end. WHAT3WORDS:///stops.silver.photos
Properties you may like
By THW Estate Agents
