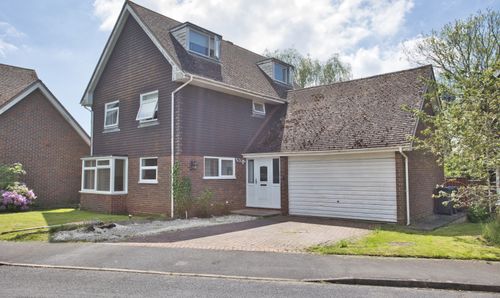Book a Viewing
To book a viewing for this property, please call Miles & Barr, on 01843 570 500.
To book a viewing for this property, please call Miles & Barr, on 01843 570 500.
4 Bedroom Semi Detached House, Ellington Road, Ramsgate, CT11
Ellington Road, Ramsgate, CT11

Miles & Barr
51 Queen Street, Kent
Description
STUNNING MUST VIEW PERIOD PROPERTY - FOUR BEDROOMS
This stunning semi-detached family home is a rare find, boasting immaculate condition and plenty of space for the whole family. With four bedrooms, a family bathroom, and a separate shower room, this property offers both practicality and comfort. The ground floor features a spacious lounge, dining room, and a modern fitted kitchen, perfect for gatherings and every-day living.
In addition, the property includes three separate cellar areas that offer endless potential for various uses. Situated within walking distance to Ellington Park, this home is ideal for families seeking outdoor recreation opportunities. The Royal harbour, cliff top walks, Ramsgate Railway station, and the town centre are all conveniently located nearby, providing easy access to amenities and transportation.
With its abundance of original features and charming appeal, this family home is a must-see for those seeking a blend of character and modern convenience. Book your viewing today and discover the endless possibilities this property has to offer.
These property details are yet to be approved by the vendor.
Identification checks
Should a purchaser(s) have an offer accepted on a property marketed by Miles & Barr, they will need to undertake an identification check. This is done to meet our obligation under Anti Money Laundering Regulations (AML) and is a legal requirement. We use a specialist third party service to verify your identity. The cost of these checks is £60 inc. VAT per purchase, which is paid in advance, when an offer is agreed and prior to a sales memorandum being issued. This charge is non-refundable under any circumstances.
Location
Ramsgate is situated on the southerly aspect of the Isle of Thanet and benefits the country’s only Royal Harbour, its status being granted by King George IV in 1821. The distinctive and beautiful harbour has a vibrant yachting community alongside some commercial activity and was where the Little Ships evacuation of Dunkirk set out from in 1940. The town is enjoying something of a Renaissance with its large amount of Grade II Listed property, many set within elegant Regency squares, or overlooking the sea, others with links to or influenced by the architect Augustus Pugin. In recent years the Royal Harbour has seen many restaurants, cafes and bars emerge alongside quirky independent retail outlets, some utilising the arches on the quayside beneath Royal Parade. The town is steeped in history with associations to many well known figures including Queen Victoria , Karl Marx and Vincent Van Gogh as well as having a fascinating network of tunnels beneath the main centre. The fortunes of the town have been hugely assisted by the recent addition of a high speed rail link to London St Pancras making a commute for many a viable option.
EPC Rating: E
Virtual Tour
https://my.matterport.com/show/?m=3ugrHU4YtT4Key Features
- Stunning semi detached family home immaculate condition
- Four bedrooms, Family Bathroom and separate shower room
- On the ground floor there is a lounge, dining room and modern fitted kitchen
- There is also three separate cellar areas that would lend them selves for numerous uses
- Located within walking distance to Ellington Park ideal for families
- The Royal harbour, Cliff top walks, Ramsgate Railway station and Town centre all near by
- Lots of original features, a must view family home
Property Details
- Property type: House
- Property style: Semi Detached
- Price Per Sq Foot: £313
- Approx Sq Feet: 1,598 sqft
- Plot Sq Feet: 1,475 sqft
- Property Age Bracket: Victorian (1830 - 1901)
- Council Tax Band: C
- Property Ipack: i-PACK
Rooms
Entrance
Door to:
Entrance Hall
Leading to:
Lounge
4.57m x 3.38m
Dining Room
3.96m x 3.05m
Kitchen
3.99m x 2.44m
Lower Ground Floor
Leading to:
Cellar Room
3.66m x 1.22m
Cellar Room
3.35m x 2.16m
Cellar Room
2.74m x 0.94m
First Floor
Leading to:
Bathroom
2.74m x 2.72m
Shower Room
2.08m x 1.52m
Bedroom
3.96m x 3.05m
Bedroom
4.88m x 4.57m
Second Floor
Leading to:
Bedroom
3.96m x 3.05m
Bedroom
3.96m x 3.68m
Floorplans
Outside Spaces
Garden
Location
Properties you may like
By Miles & Barr
































