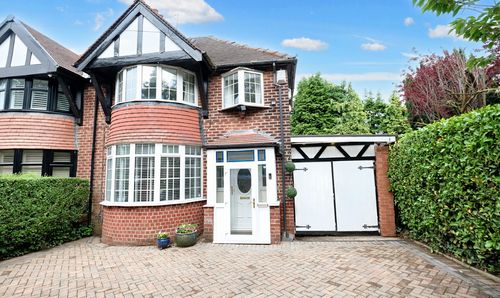Book a Viewing
To book a viewing for this property, please call Hills | Salfords Estate Agent, on 0161 707 4900.
To book a viewing for this property, please call Hills | Salfords Estate Agent, on 0161 707 4900.
3 Bedroom Semi Detached House, Weymouth Road, Eccles, M30
Weymouth Road, Eccles, M30

Hills | Salfords Estate Agent
Hills Residential, Sentinel House Albert Street
Description
This spacious three-bedroom semi-detached house offers a fantastic opportunity for first time buyers and families alike. Situated in a popular part of Eccles and close to good schooling including ST GILBERT’S R.C and ST PATRICK’S R.C! This EXTENDED THREE BEDROOM SEMI-DETACHED HOME benefits from a SPACIOUS FITTED KITCHEN, MODERN FITTED BATHROOM, OFF-ROAD PARKING and a SUN-DRENCHED REAR GARDEN. Boasting off-road parking to the front, this property welcomes you with an entrance hall, lounge, dining area and conservatory. The property also features a well-presented extended kitchen and a large rear garden with a delightful decking area.
To the first floor there are two double bedrooms with fitted wardrobes, a single bedroom and a modern fitted bathroom. The property is gas central heated and double glazed throughout. Located close to excellent transport links and MONTON VILLAGE. Call the office today to arrange your viewing!
EPC Rating: C
Virtual Tour
Key Features
- Spacious three bedroom semi-detached family home
- Off road parking to the front
- Well presented fitted kitchen
- Modern three piece bathroom suite
- Large rear garden with decking area
- Gas central heating and double glazed throughout
- Perfect for first time buyers and families alike
- Conservatory to the rear
- Located close to good schooling, Monton Village and excellent transport links
Property Details
- Property type: House
- Property Age Bracket: 1970 - 1990
- Council Tax Band: B
- Property Ipack: Additional Information
Rooms
Lounge
3.38m x 3.78m
Laminate flooring, double glazed window, ceiling Light point power point and radiator.
Dining Room
4.72m x 2.90m
Laminate Flooring, ceiling light point, french doors, storage cupboard beneath the stairs, radiator and power points.
Conservatory
3.12m x 2.54m
Laminate flooring, ceiling light point, double glazed windows and wooden French doors.
Kitchen & Dining Room
5.72m x 2.82m
Laminate flooring, ceiling light point, double glazed window, a range of wall and base units, stainless steel sink, extractor above freestanding cooker, space for undercounter fridge and freezer, boiler and PVC external door.
Bedroom One
3.28m x 2.84m
Carpeted floor, ceiling light spots, double glazed window, power points, radiator and fitted wardrobes.
Bedroom Two
2.97m x 2.84m
Carpeted Floor, double glazed windows, ceiling light point, radiator, power points and fitted wardrobes.
Bedroom Three
2.44m x 1.83m
Carpeted floor, double glazed window, radiator, power points and ceiling light point.
Bathroom
1.98m x 1.83m
Featuring a bath with shower over, hand wash basin and W.C. Complete with ceiling spotlights, wall mounted radiator, tiled walls and floor.
Floorplans
Outside Spaces
Front Garden
Gated front garden with paved path to the front door, central decorative slate chippings bordered by wooden sleepers. Gated off road parking for one car along with an electric charging point.
Rear Garden
Decked seating area as you come out of the French doors from the conservatory, lower tier lawn with a raised decked area to the rear of the garden, where the sun sets in the evening.
Location
Properties you may like
By Hills | Salfords Estate Agent








