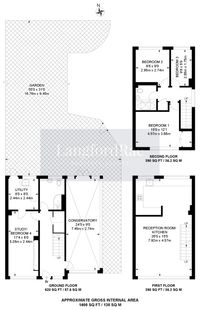Book a Viewing
To book a viewing for this property, please call Langford Rae Property Agents, on 01689 862770.
To book a viewing for this property, please call Langford Rae Property Agents, on 01689 862770.
4 Bedroom End of Terrace House, Highfield Avenue, Orpington, BR6
Highfield Avenue, Orpington, BR6

Langford Rae Property Agents
Langford Rae Property Agents, 49 Windsor Drive
Description
Set on a corner plot is this four bedroom end of terrace family home positioned in a quiet cul-de-sac and convenient for Chelsfield Station, highly regarded primary schools and local amenities.
The property has been extended and re-modelled by the current owner and offers versatile accommodation, the ground floor comprises, entrance hallway with understairs storage, guest bedroom and shower room, additional utility space with separate sink and space for washing machine, and a 24ft conservatory/reception with electric under floor heating, wall lights and french doors to the patio and garden.
To the first floor there is an open plan kitchen/diner with a built-in oven, extractor and hob, integrated fridge/freezer, dishwasher and under canopy lighting, the lounge area offers a good space where you can relax and is bright with natural light. The second floor offers three bedrooms, some with a range of fitted wardrobes and a family bathroom with panel bath and wall hung vanity unit. Other features to note, laminate flooring, bespoke blinds, double glazing and gas central heating.
The secluded 55ft rear garden is lawned with astro turf with a range of trees and shrubs, has a paved pathway and spacious patio seating area, two garden storage boxes and a useful shed. There is gated side access and a blocked paved driveway for one car with an attractive front garden with lawn and established plants.
Highfield Avenue is a short walk from the shops on Windsor Drive and Green Street Green High Street, both with an array of convenience stores and local amenities. There are further shopping facilities in Orpington and Bromley and the M25 can be joined nearby for major road networks, Gatwick and Heathrow airports.
Key Features
- CLOSE TO CHELSFIELD STATION
- CLOSE TO LOCAL SCHOOLS & AMENITIES
- GROUND FLOOR GUEST BEDROOM
- UTILITY & SHOWER ROOM
- 24FT CONSERVATORY/RECEPTION
- 26FT OPEN PLAN LIVING
- FAMILY BATHROOM
- SECLUDED REAR GARDEN
- DRIVEWAY FOR ONE CAR
- DOUBLE GLAZING & GAS CENTRAL HEATING
Property Details
- Property type: House
- Price Per Sq Foot: £382
- Approx Sq Feet: 1,400 sqft
- Plot Sq Feet: 2,982 sqft
- Council Tax Band: D
Floorplans
Outside Spaces
Garden
16.76m x 9.45m
The secluded 55ft rear garden is lawned with astro turf with a range of trees and shrubs, has a paved pathway and spacious patio seating area, two garden storage boxes and a useful shed. There is gated side access and a blocked paved driveway for one car with an attractive front garden with lawn and established plants.
Parking Spaces
Driveway
Capacity: 1
Driveway for one car
Location
Properties you may like
By Langford Rae Property Agents





