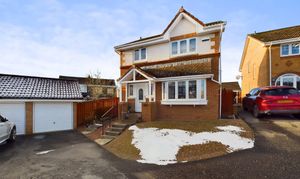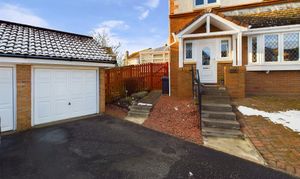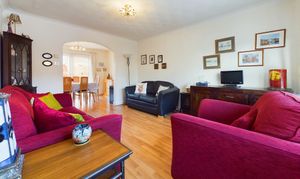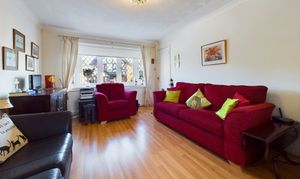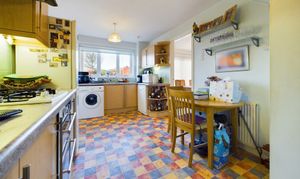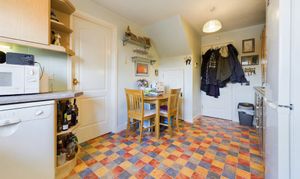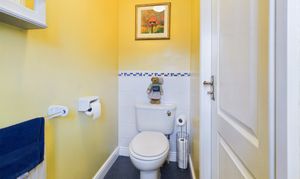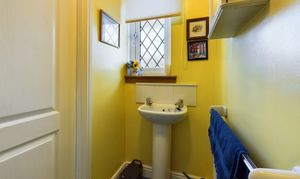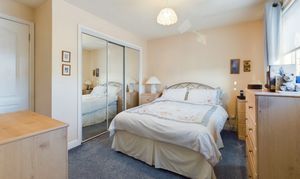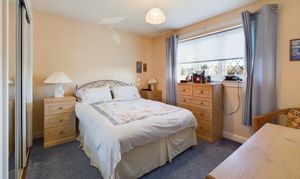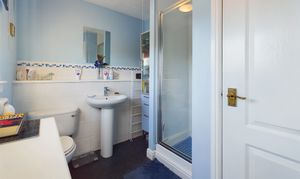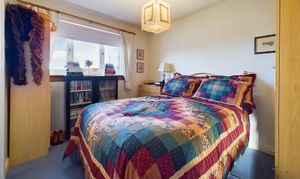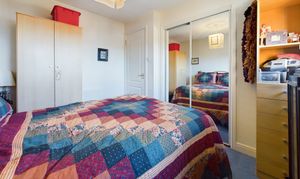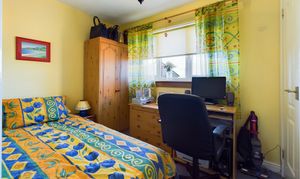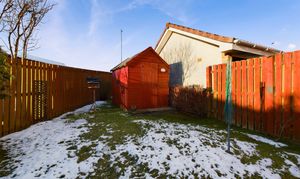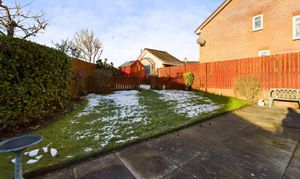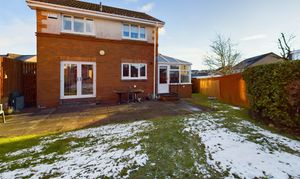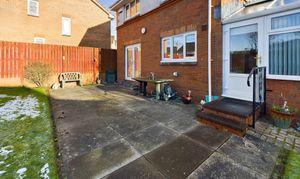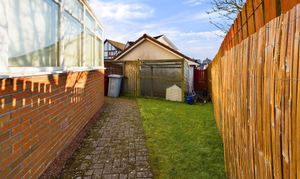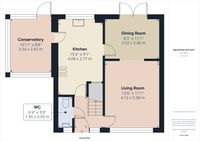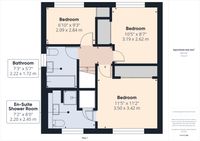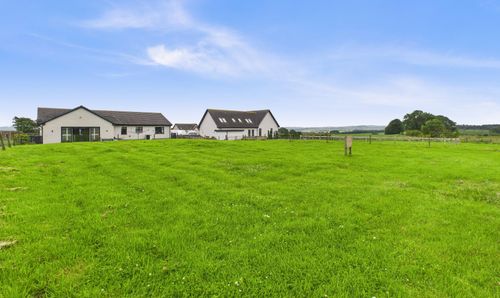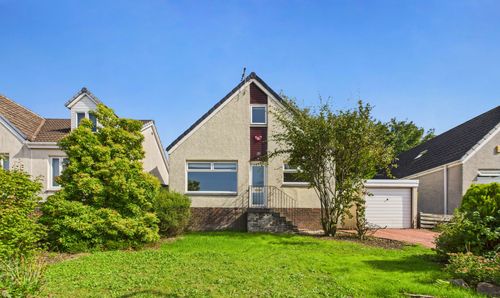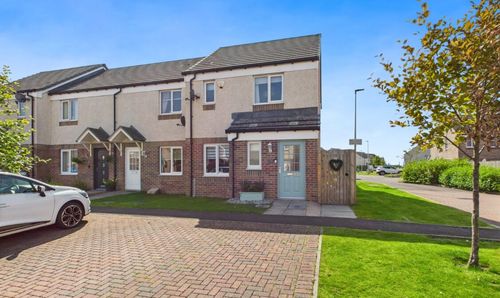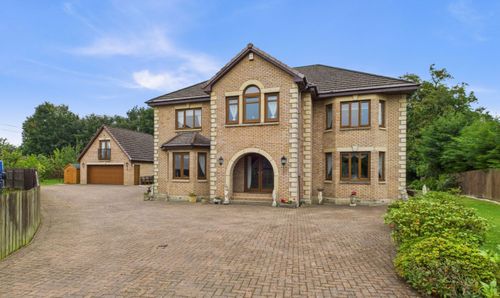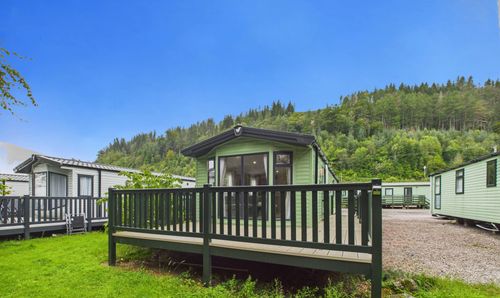3 Bedroom Detached House, Alba Gardens, Carluke, ML8
Alba Gardens, Carluke, ML8
Description
Immaculately presented three-bedroom detached villa located at the end of a quiet cul-de-sac, in a prime position on the town's edge yet close to essential amenities.
Upon entering the properties from the front, an inviting entrance hallway provides access to the lounge, kitchen, and WC. The lounge is generously proportioned and seamlessly connects to the dining room. The dining room, also spacious, boasts patio doors leading to the rear garden patio and links to the kitchen. The kitchen is equipped with a varied range of base and wall storage units, abundant work surfaces, a dining area, space for assorted freestanding appliances and an integrated oven and hob. Adjacent to the kitchen is a bright and sizeable conservatory offering additional living space and views of the rear garden. The first floor has three notably spacious bedrooms, an en-suite shower room, and a family bathroom.
Externally, the property sits on a sizeable corner plot meticulously maintained. The front features a tarmac driveway leading to the garage, a mono bloc driveway and a paved pathway to the front door. The rear and side garden present a combination of paved patio and lawn enclosed by a timber fence. A timber shed with power supply provides further external storage.
The property further benefits from double glazing and gas central heating.
EPC Rating: C
Key Features
- Generously Proportioned Lounge
- Dining Room with Patio Doors
- Breakfasting Kitchen
- Conservatory
- Three Spacious Bedrooms
- WC, En-suite & Family Bathroom
- Quiet Cul-De-Sac Location
- Large Corner Plot
- Garage
Property Details
- Property type: House
- Approx Sq Feet: 976 sqft
- Council Tax Band: E
Rooms
Floorplans
Outside Spaces
Parking Spaces
Location
Properties you may like
By RE/MAX Clydesdale - Carluke
