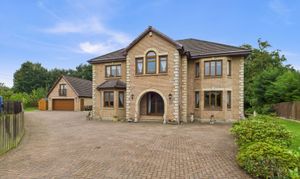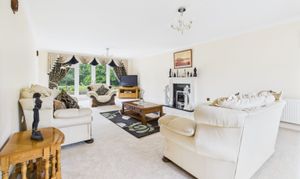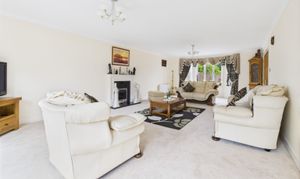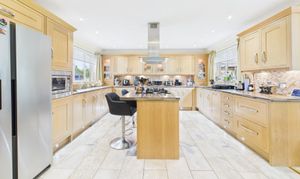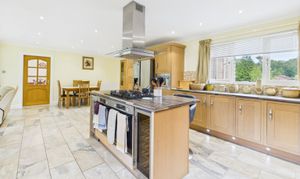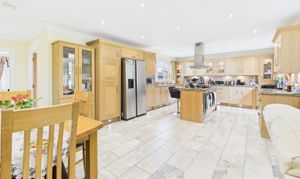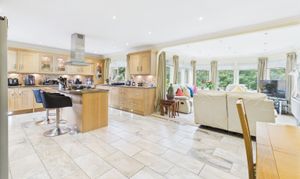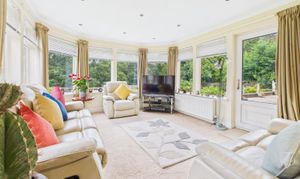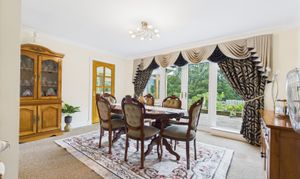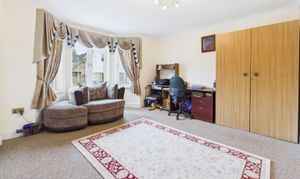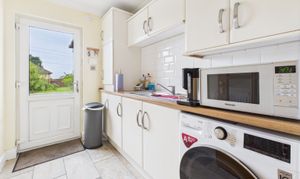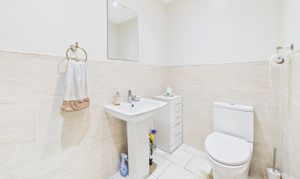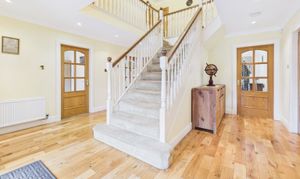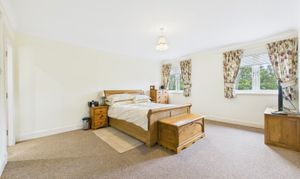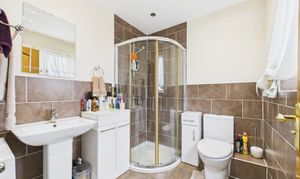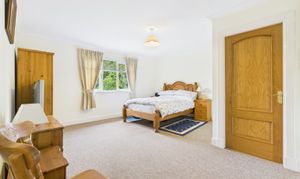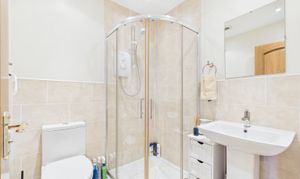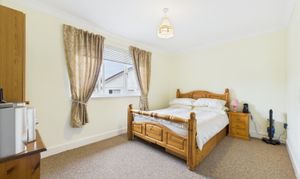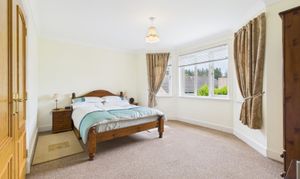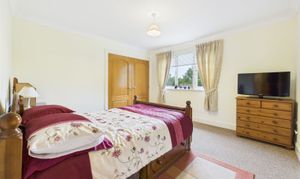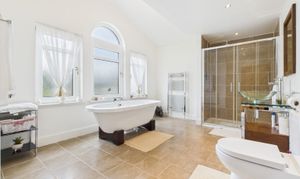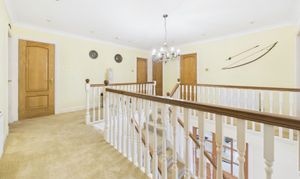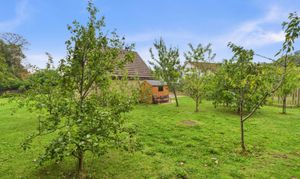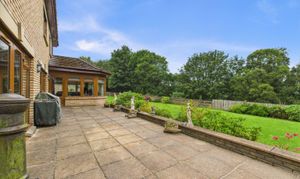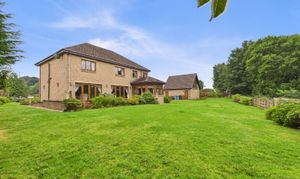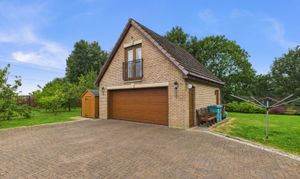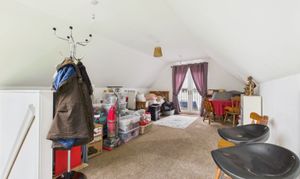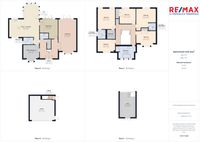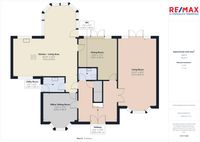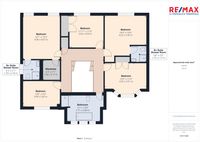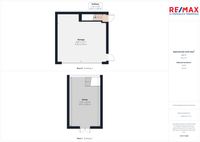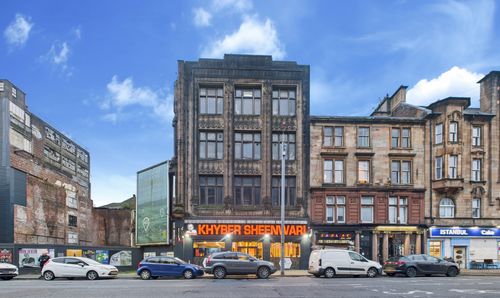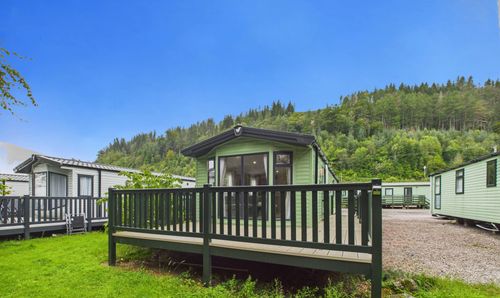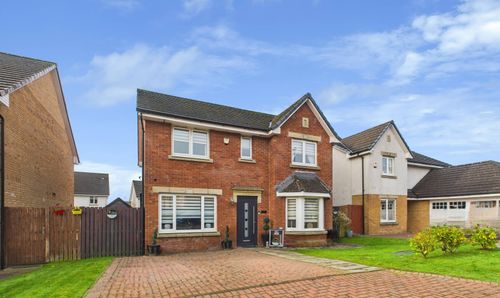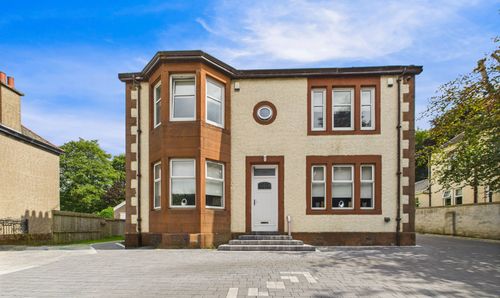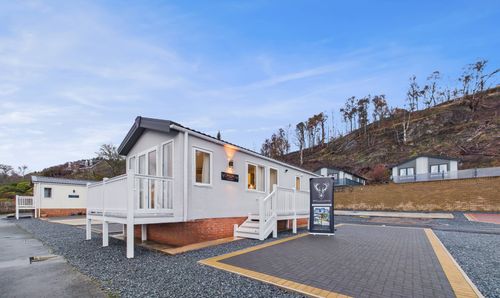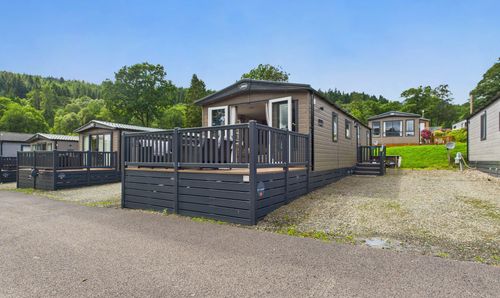Book a Viewing
To book a viewing for this property, please call RE/MAX Clydesdale - Carluke, on 01555 752444.
To book a viewing for this property, please call RE/MAX Clydesdale - Carluke, on 01555 752444.
5 Bedroom Detached House, Mill Road, Allanton, ML7
Mill Road, Allanton, ML7
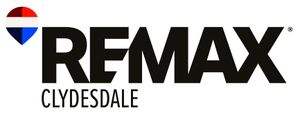
RE/MAX Clydesdale - Carluke
Remax Clydesdale, 31A High Street
Description
Immaculately presented and generously proportioned, this stunning five-bedroom detached family home is ideally positioned on the edge of the charming village of Allanton. Boasting over 273 square metres of versatile living space across two levels, the property offers a perfect blend of style, comfort and flexibility to suit modern family life. Allanton enjoys a peaceful rural setting while still offering convenient access to key transport links, making it an ideal location for commuters. With nearby road connections to Edinburgh, Glasgow and the wider Central Belt, this home combines the tranquillity of village life with excellent connectivity.
Step into a bright and welcoming entrance hallway, featuring a striking central staircase that leads to the upper floor. A convenient under stair storage cupboard and a stylish WC add practical touches to this impressive entryway. The generous lounge is filled with natural light, thanks to a beautiful front-facing bay window and rear patio doors and is centred around an elegant feature fireplace. The contemporary kitchen is both functional and stylish, offering ample worktop space, a wide range of wall and base units and high-quality integrated appliances. Just off the kitchen, a handy utility room provides additional storage, dedicated laundry space, and access to the rear garden. Open-plan to the kitchen is a bright and spacious dining area and sunroom, perfectly positioned to enjoy views over the rear garden, ideal for both everyday living and entertaining. In addition, a formal dining room with patio doors to the garden offers the perfect setting for special occasions or relaxed evening meals with family and friends. Completing the ground floor is a versatile study, which can easily be adapted for use as a playroom, TV room or an additional bedroom if required.
Upstairs, the first floor hosts a spectacular primary bedroom, complete with a walk-in wardrobe and a sleek en-suite shower room. Four additional double bedrooms offer generous accommodation, one of which benefits from its own stylish en-suite. A spacious family bathroom completes the floor, featuring a bath, separate shower cubicle, WC and wash hand basin.
Externally, the property impresses with a generous sweeping monobloc driveway to the front, providing ample off-street parking and leading to a spacious double garage. Above the garage, a versatile room offers the perfect opportunity for a home office, studio, or additional living space.
The beautifully landscaped rear garden features a paved patio, a well-kept lawn with mature borders and a charming orchard with fruit trees. Fully enclosed and accessed via electric gates, it offers a safe and private space, ideal for children and pets.
EPC Rating: C
Key Features
- Immaculately Presented Detached Family Home
- Over 273 Square Metres Of Living Space
- Bright Entrance Hallway With Central Staircase
- Spacious Lounge With Bay Window And Patio Doors
- Contemporary Kitchen With Integrated Appliances
- Open-Plan Dining Area And Sunroom With Garden Views
- Five Double Bedrooms With Two En-Suites
- Versatile Study Or Additional Bedroom Option
- Double Garage With Upper-Level Office Or Studio
- Landscaped Rear Garden With Orchard And Patio
Property Details
- Property type: House
- Property style: Detached
- Price Per Sq Foot: £159
- Approx Sq Feet: 3,618 sqft
- Property Age Bracket: 2010s
- Council Tax Band: G
Rooms
Floorplans
Outside Spaces
Parking Spaces
Location
Properties you may like
By RE/MAX Clydesdale - Carluke
