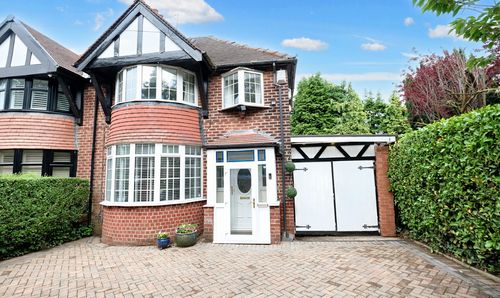3 Bedroom Terraced House, Hartington Road, Eccles, M30
Hartington Road, Eccles, M30

Hills | Salfords Estate Agent
Hills Residential, Sentinel House Albert Street
Description
THREE BEDROOM TERRACED PROPERTY COMING TO THE MARKET CHAIN FREE!
This FANTASTIC PROPERTY is positioned on a CUL DE SAC close to MONTON & WORSLEY VILLAGES and is coming to the market CHAIN FREE. The property benefits from an entrance hall way, OPEN PLAN LOUNGE & DINING ROOM, EXTENDED FITTED KITCHEN to the ground floor, whilst the spacious first floor offers THREE BEDROOMS and a MODERN FITTED SHOWER ROOM. Externally there is POTENTIAL OFF ROAD PARKING to the front and an enclosed LOW MAINTENANCE REAR GARDEN. This property is conveniently located central to MOTON & WORSLEY VILLAGES as well as local shops, parks & local schools and is SURROUNDED BY EXCELLENT TRANSPORT LINKS, making this the perfect home for any first time buyer. CALL THE TEAM TO GET YOUR VIEWING BOOKED IN!
EPC Rating: C
Virtual Tour
https://www.youtube.com/shorts/eRiMXd2Wc9UKey Features
- THREE BEDROOM TERRACED PROPERTY COMING TO THE MARKET CHAIN FREE!
- SITUATED ON A CUL DE SAC CENTRAL TO MONTON & WORSLEY VILLAGES
- PERFECT FIRST HOME
- EXTENDED FITTED KITCHEN
- MODERN SHOWER ROOM
- CLOSE TO FANTASTIC LOCAL AMENITIES & TRANSPORT LINKS
- ENCLOSED LOW MAINTENANCE REAR GARDEN
- SPACIOUS LIVING AREA
- PAVED FRONT GARDEN OFFERING POTENTIAL FOR OFF ROAD PARKING
- EXCELLENTLY LOCATED CLOSE TO LOCAL AMENITIES AND TRANSPORT LINKS
Property Details
- Property type: House
- Council Tax Band: A
- Property Ipack: Additional Information
- Tenure: Leasehold
- Lease Expiry: 21/06/2932
- Ground Rent:
- Service Charge: Not Specified
Rooms
Hall
2.63m x 1.86m
uPVC front door. Ceiling light point, wall mounted radiator and double glazed window.
Lounge
3.34m x 5.26m
Ceiling light point, two double glazed windows and wall mounted radiator. Laminate flooring.
Kitchen
4.39m x 1.82m
Fitted with a range of wall and base units with complementary work surfaces and sink. Space for a cooker and washer. Two ceiling light points, double glazed windows, power point, wall mounted radiator and uPVC door.
Landing
Ceiling light point and loft access.
Bedroom One
3.53m x 2.99m
Ceiling light point, double glazed window and wall mounted radiator. Laminate flooring.
Bedroom Two
3.32m x 2.20m
Ceiling light point, double glazed window and wall mounted radiator. Laminate flooring.
Bedroom Three
Ceiling light point, double glazed window and wall mounted radiator. Laminate flooring.
Bathroom
1.49m x 1.78m
Fitted with a three piece suite including a hand wash basin, WC and shower cubicle. Ceiling spotlights, double glazed window and tiled flooring.
Floorplans
Location
Properties you may like
By Hills | Salfords Estate Agent







