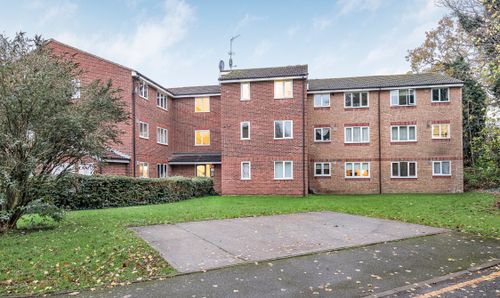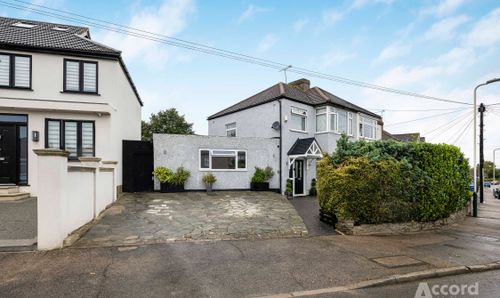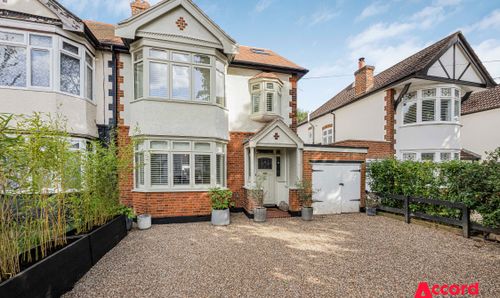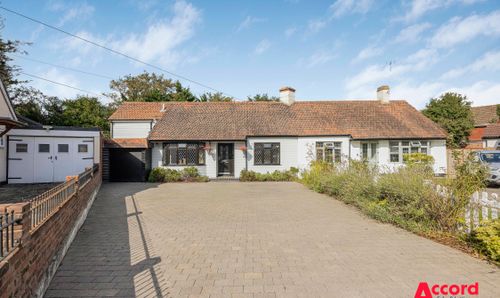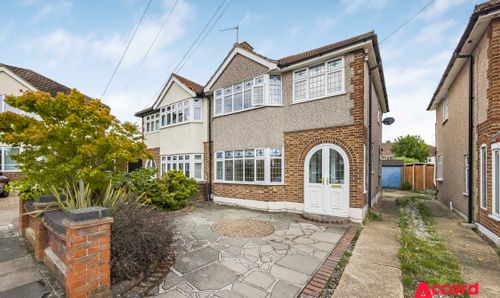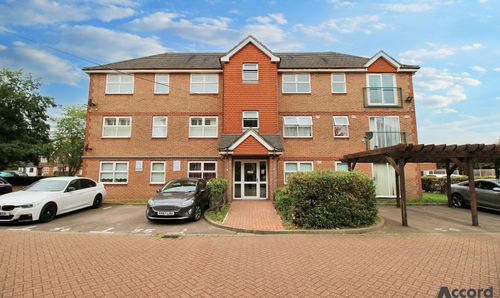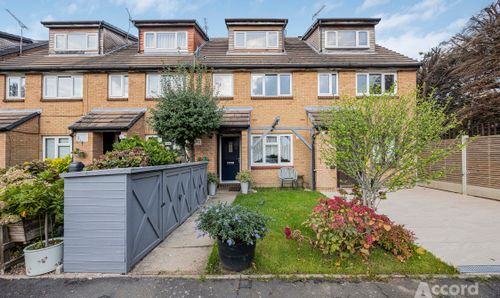3 Bedroom Chalet Bungalow, The Crescent, Upminster, RM14
The Crescent, Upminster, RM14
Description
Positioned on a quiet residential turning, this extended chalet-style bungalow offers over 124 sq m of internal space with flexibility and room to grow. You’ve got three double bedrooms, two bathrooms, a spacious kitchen, and a separate dining room that could become a fourth bedroom if needed. Outside, the wide frontage gives you ample off-street parking and a detached garage. The rear garden is low maintenance, well-kept, and south-east facing—ideal for morning sun.
Inside, the ground floor includes two reception rooms, a modern fitted kitchen measuring over 5 metres, and a family bathroom. One double bedroom is also on this level, with two further double bedrooms and a smart shower room upstairs. The layout works well for families or anyone needing a ground-floor bedroom and bathroom.
The garden stretches approximately 12 metres by 8 metres and is designed for easy upkeep with a combination of patio and planting areas. There's also side access and good space for storing bins or garden tools.
Located in Upminster (RM14), the property sits close to several well-rated schools, including The Coopers’ Company & Coborn School, Hall Mead School and Engayne Primary School. Upminster Station is around 1.3 km away, offering fast access into central London via the c2c and District Line services. Local shops, parks, and bus routes are all nearby.
EPC Rating: D
Virtual Tour
https://www.instagram.com/p/DMphz1wCntn/Key Features
- THREE DOUBLE BEDROOMS
- LOW MAINTENANCE SOUTH EAST FACING GARDEN
- WIDE FRONTAGE WITH AMPLE PARKING AND DETACHED GARAGE
- POTENTIAL FOR FOUR BEDROOMS (INSTEAD OF DINING ROOM)
- CLOSE TO 'GOOD' AND 'OUTSTANDING' LOCAL SCHOOLS
- MODERN SHOWER ROOM
Property Details
- Property type: Chalet Bungalow
- Approx Sq Feet: 1,342 sqft
- Plot Sq Feet: 2,949 sqft
- Property Age Bracket: 1960 - 1970
- Council Tax Band: F
Rooms
Floorplans
Outside Spaces
Parking Spaces
Garage
Capacity: 1
Location
Properties you may like
By Accord Sales & Lettings


