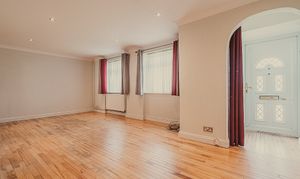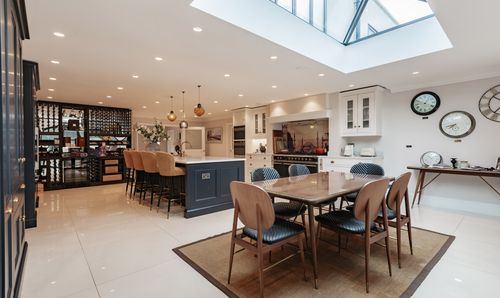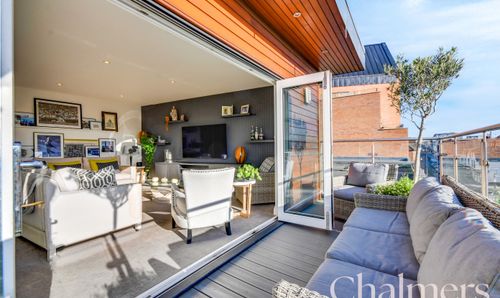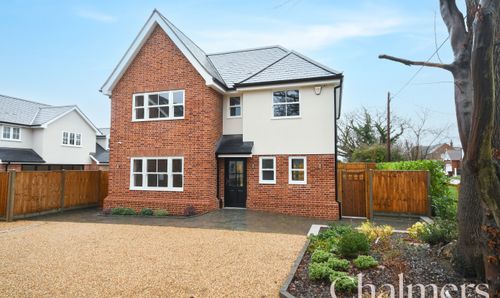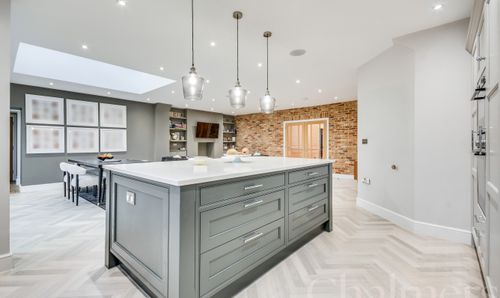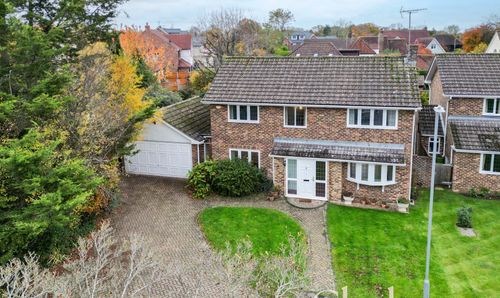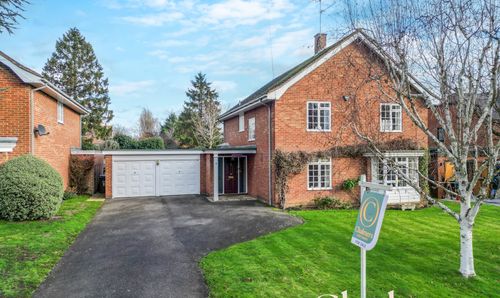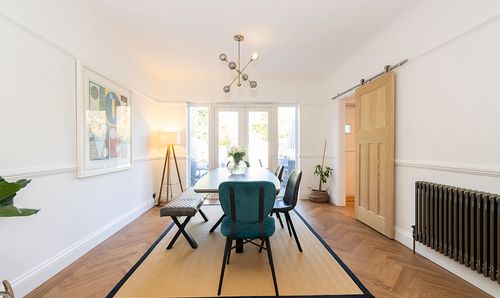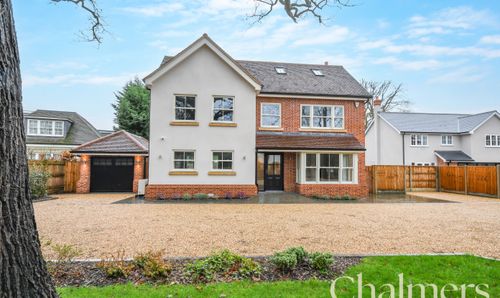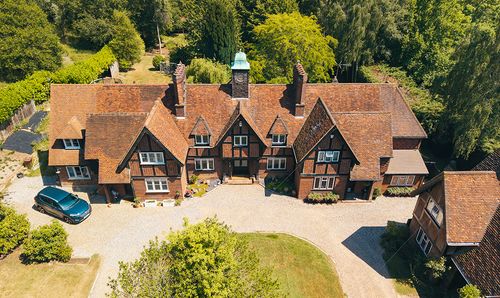3 Bedroom Mid-Terraced House, Dakyn Drive, Stock, CM4
Dakyn Drive, Stock, CM4
Description
We don't get many properties of this size in Stock - it's a great chance to start your life in the village, especially if you have children who would like to attend the village school. Three bed mid-terraced property, with over 1,000 sq ft in quiet cul-de-sac location.
Lounge, separate dining room and conservatory - plenty of potential to add to the existing well kept blank canvas.
Two double bedrooms and one single, along with family bathroom.
Offered in good order and with vacant possession.
Key Features
- Spacious living area with seperate dining room
- Quiet village location with primary school
- Investor potential
Property Details
- Property type: House
- Property style: Mid-Terraced
- Approx Sq Feet: 1,069 sqft
- Plot Sq Feet: 1,528 sqft
- Council Tax Band: B
Rooms
Lounge
6.03m x 3.23m
Great space accessed through porch area with two large windows to front aspect
View Lounge PhotosDining Room
3.85m x 2.58m
Double patio doors to conservatory. Under stairs storage cupboards.
View Dining Room PhotosKitchen
3.52m x 2.08m
Fitted with range of base and eye level units. Built-in oven and hob. Space for fridge and washing machine.
View Kitchen PhotosConservatory
4.50m x 2.42m
Large window and door to rear courtyard garden. Access to w.c.
View Conservatory Photosw.c.
Fitted with 2 piece suite in white. Room is large enough to create ground floor shower room or perhaps utility area.
Bedroom 2
4.47m x 2.61m
Window to rear aspect
Bedroom 3
2.82m x 2.39m
Window to front aspect.
Family Bathroom
Fitted with three piece suite in white which includes panel bath with shower over, w.c and wash hand basin. Part tiled. Window to rear aspect.
View Family Bathroom PhotosFloorplans
Outside Spaces
Garden
Lawn laid to the front garden, with back garden currently low maintenance patio area. Rear gated access to service area with off street parking (but not allocated).
View PhotosLocation
Quiet cul-de-sac location within easy walking distance of the village centre.
Properties you may like
By Chalmers Agency










